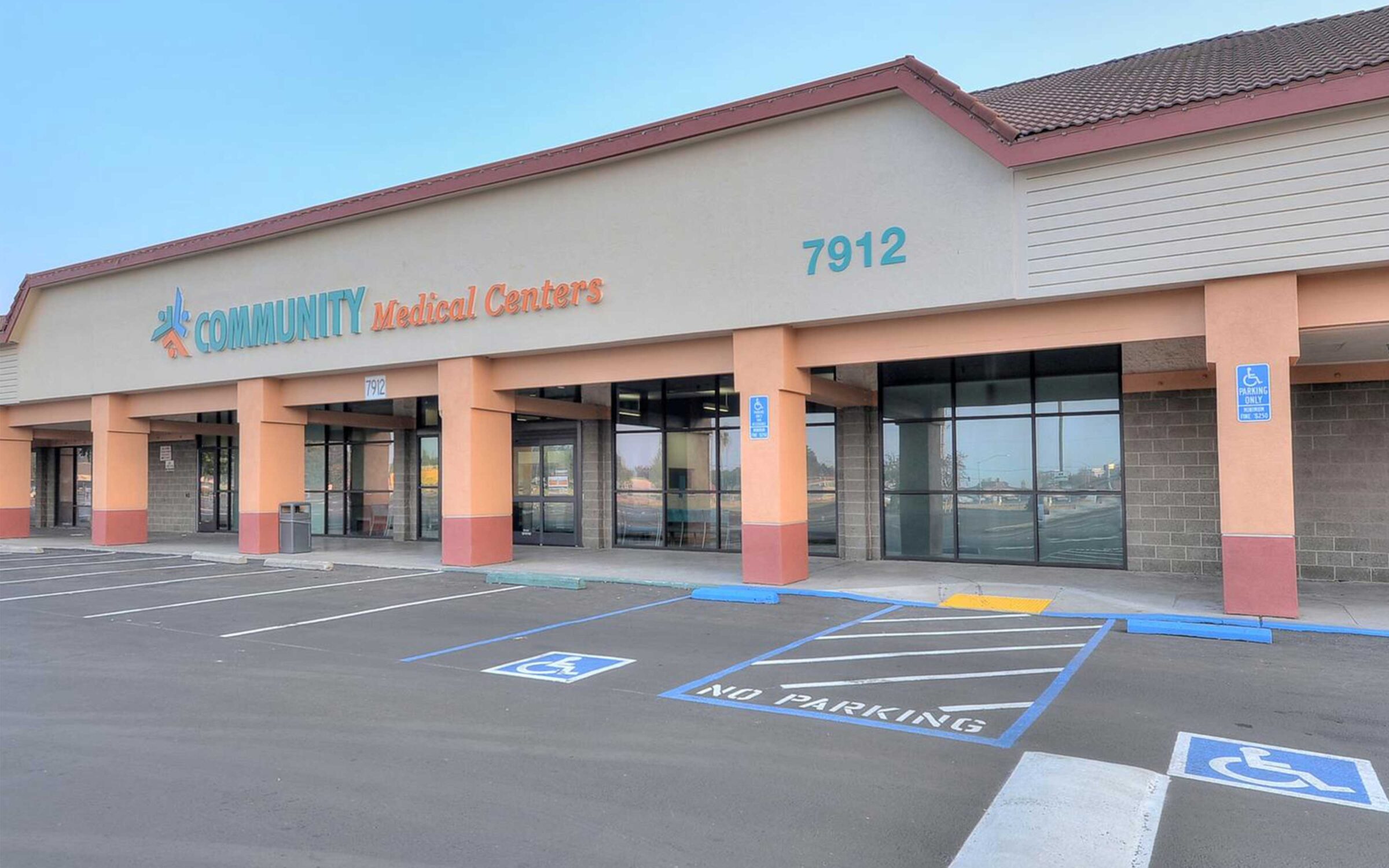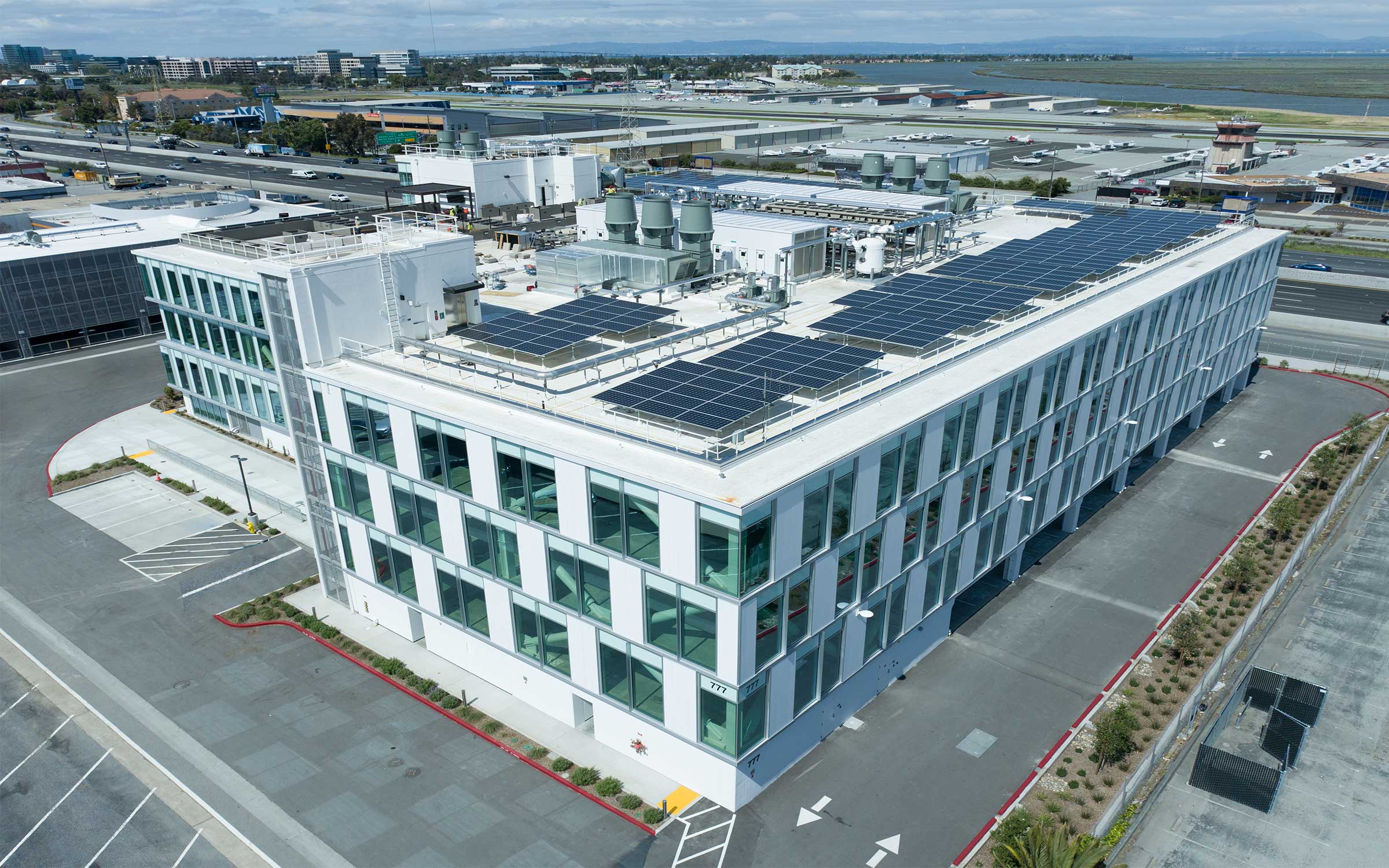
CMC Normandy Medical
Re-purposing a vacant retail building for a medical clinic within an existing shopping center

Class A Life Science
Adaptive reuse and expansion of a former car dealership and parking lot into a 123,000 sq. ft. Class A life science building with high quality materials and cutting edge functionality featuring a unique glazing pattern, brushed aluminum window system and natural finishes. The new three-story building over parking at grade level sits on top of the first-floor slab remaining in place, relying heavily on concrete and structural as-builts. The reuse and repurposing of the existing podium and previously installed solar photovoltaic cells resulted in a state-of-the-art life sciences facility that is both economical and environmentally sustainable. An additional 47 trees were placed across the 2.8-acre site. A 4,000 sq. ft. roof deck was also added providing outdoor entertainment space and furnishings.