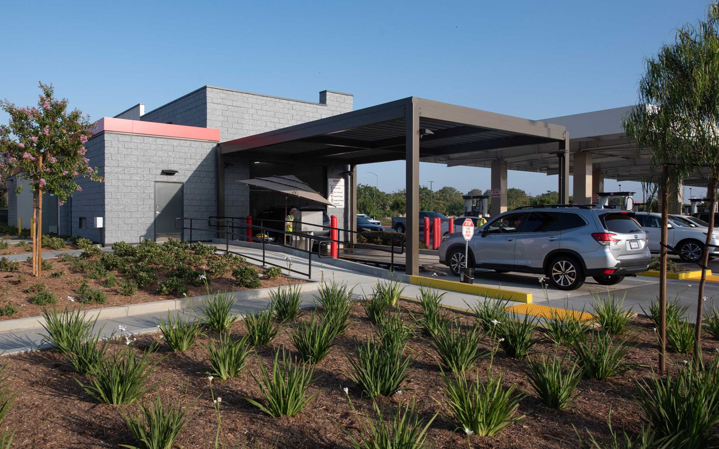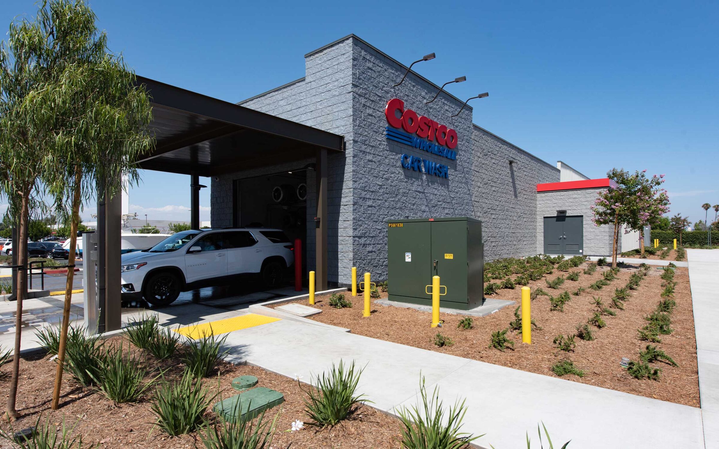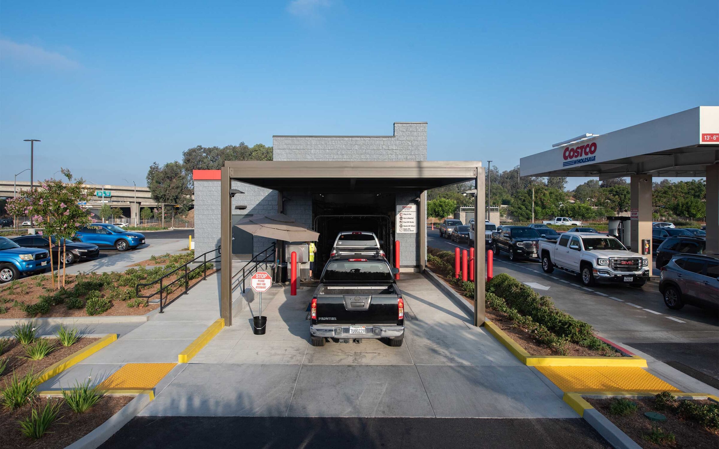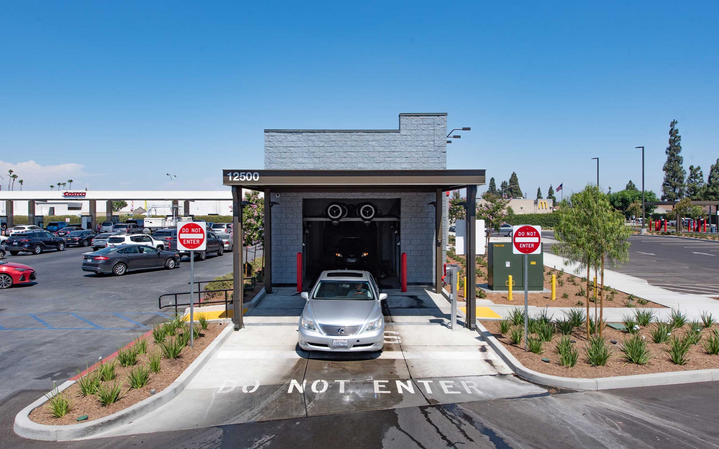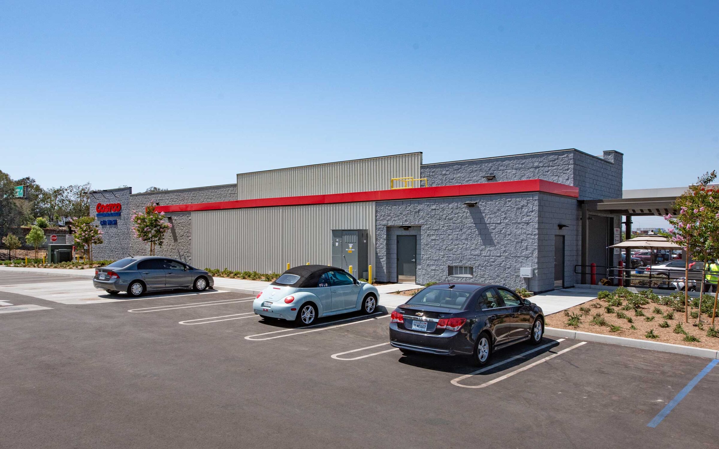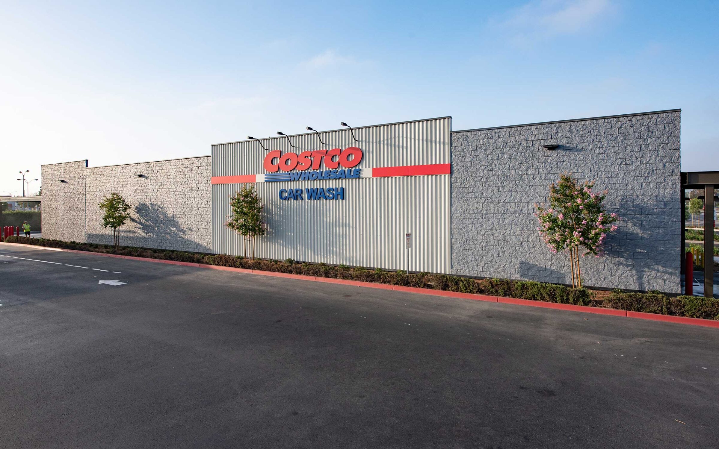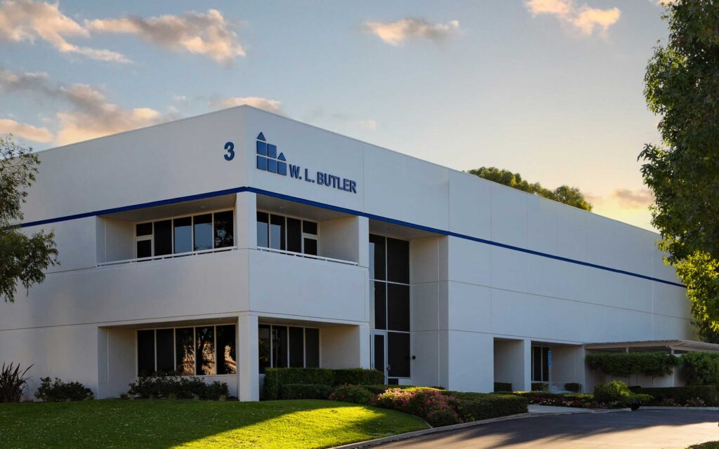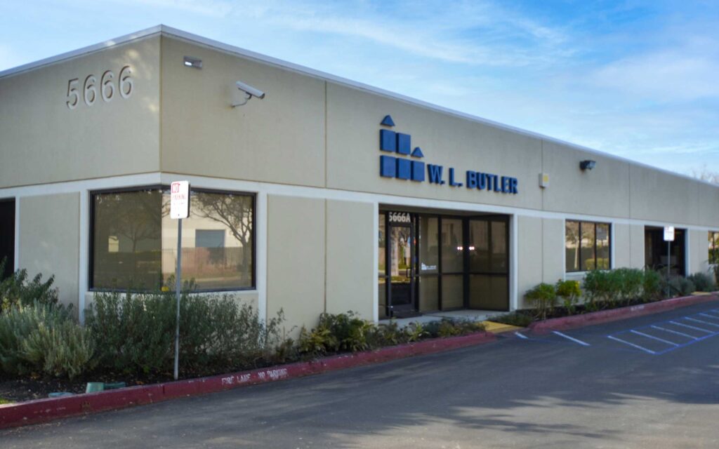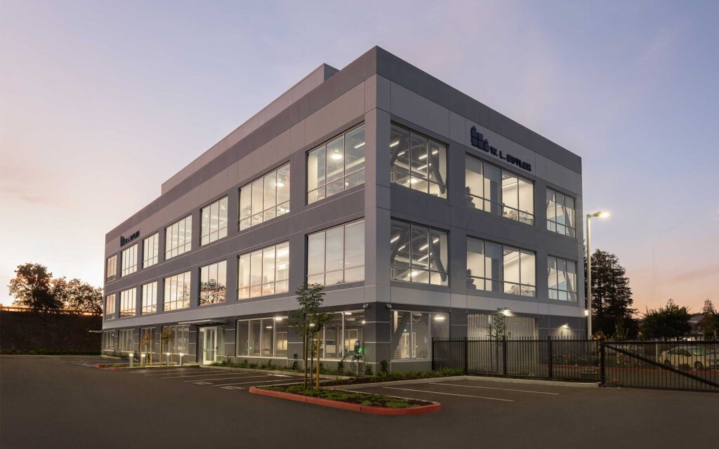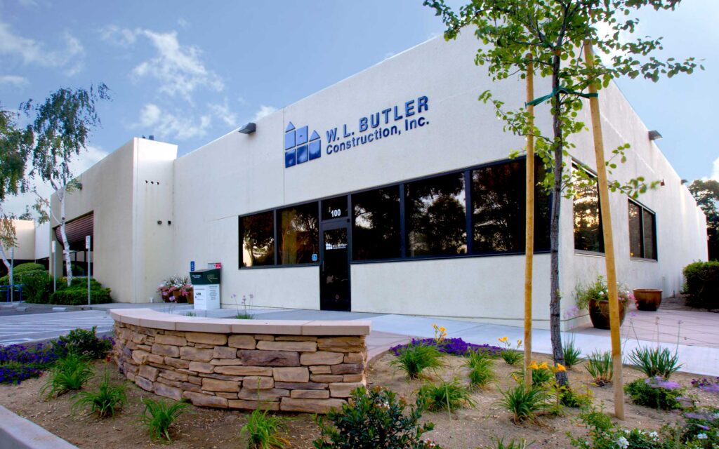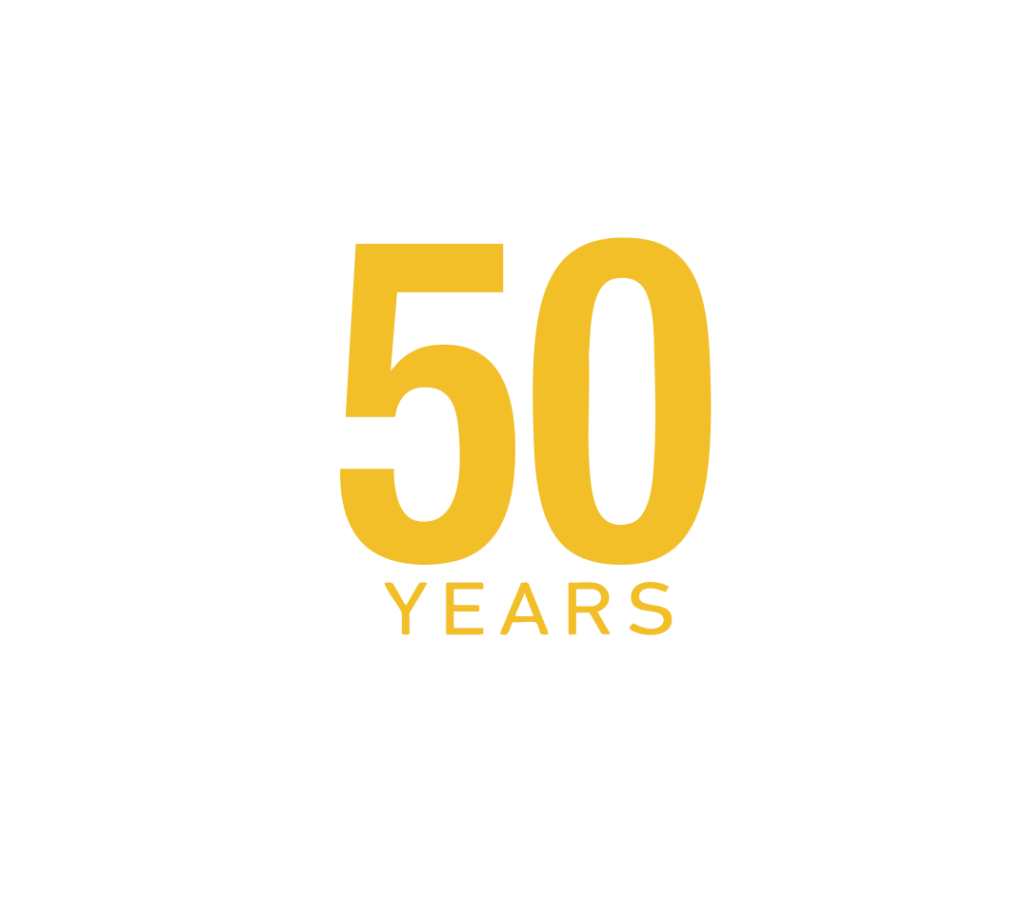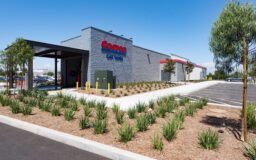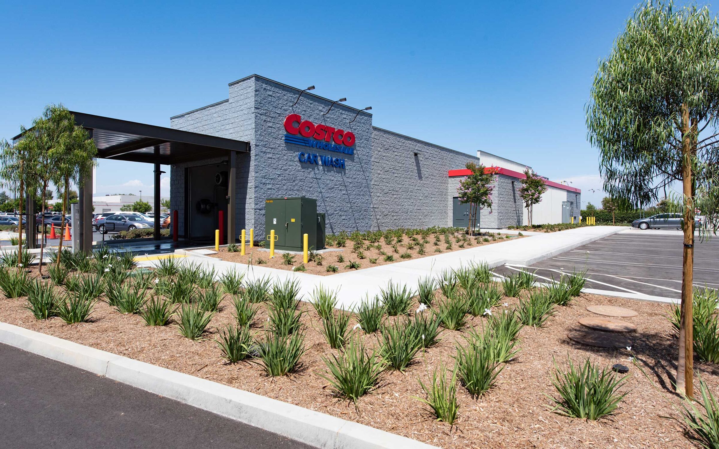
Costco Car Wash
Free-standing car wash building
Owner
Architect
Ground-up car wash with all-new equipment, connections to utilities stubbed to within 5’ of the building and a water reclamation system (including oil/water separator). Site work spanning 1.2 acres included demolition, excavation, import fill, grading, and building pad preparation (including granular base) storm drainage system, water distribution system, sanitary sewer system, natural gas distribution system, electrical distribution system (including temporary power for the carwash construction), curbs, pavement striping/arrows, temporary fencing, DSL line (electrical run for cameras, security (doors) and pay stations, data line connection and camera data from equipment room to gas station controller enclosure, entry arch (including signs), pay stations and attendant enclosure.


