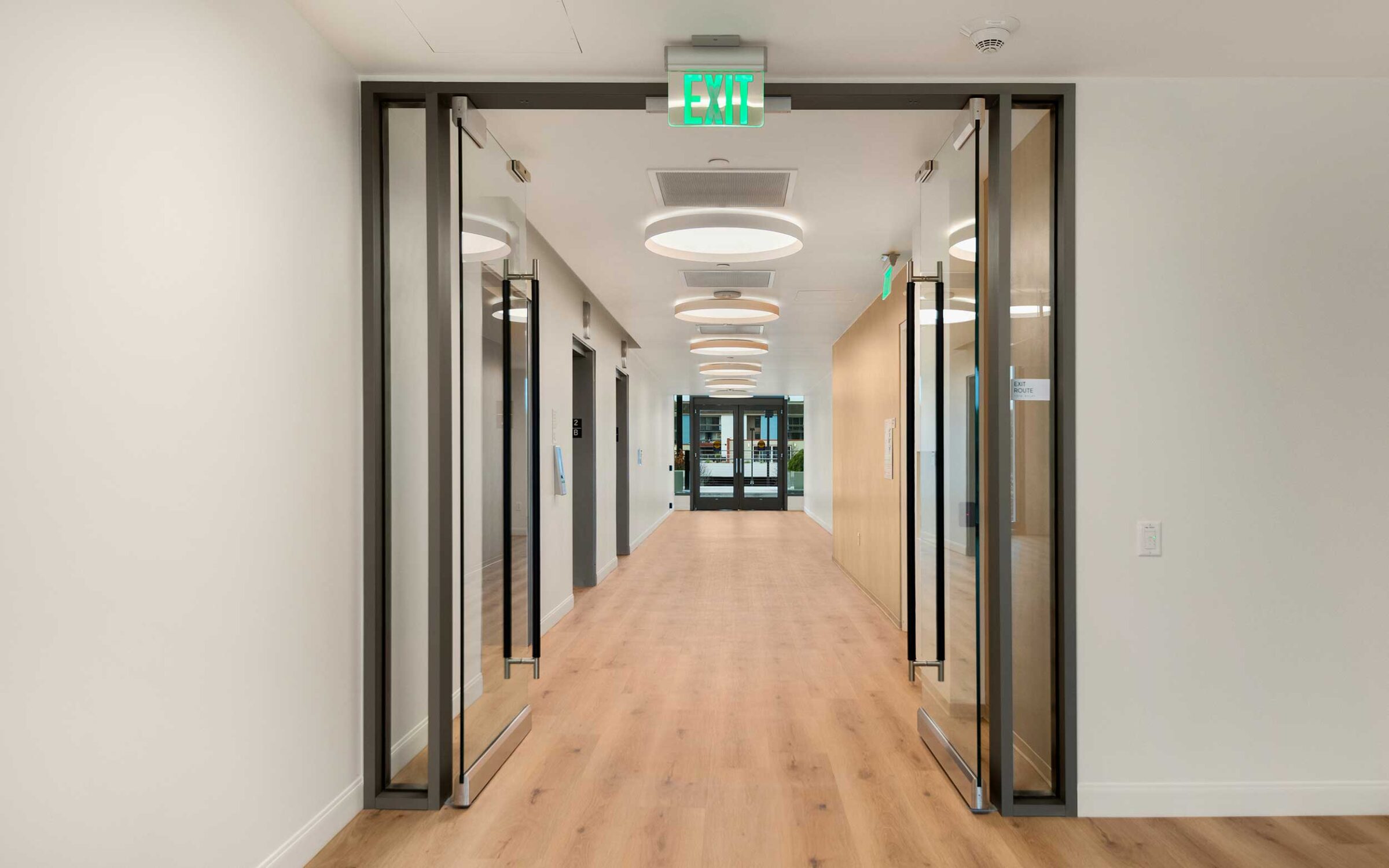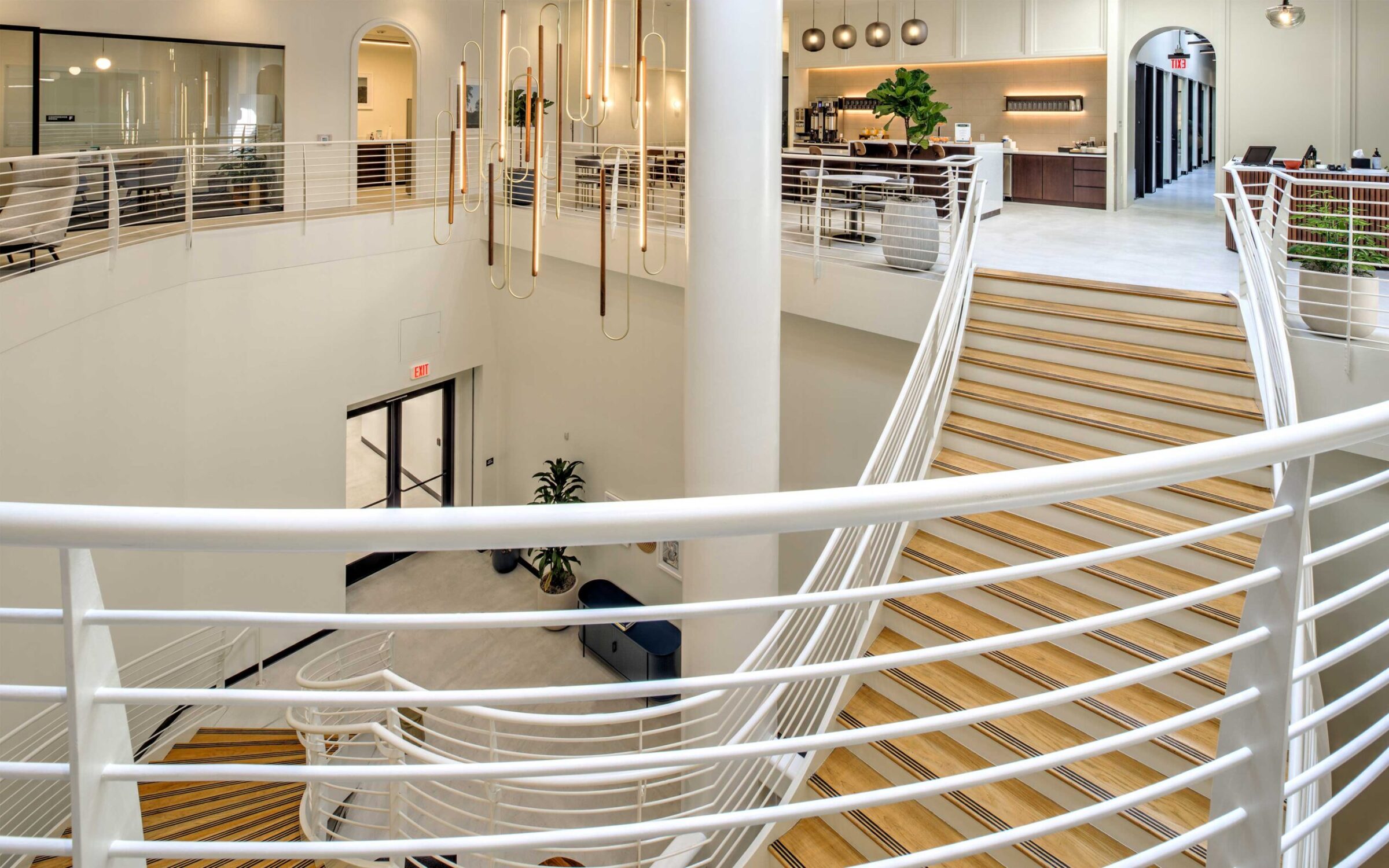
Office Space Renovation
Tenant Improvement

Tenant improvements for a modern shared workspace center
Build out of a 23,433 sq. ft. suite providing co-working and enclosed private offices with access to amenities and common areas. The thoughtfully-designed second floor space features multiple offices with glass partitions, lounge area, café with cabinetry and countertops, upgrades to MEPs, and all-new lighting fixtures. Scope also included modifications to the first-floor lobby, installation of a new elevator, and incorporating the existing wood spiral staircase for entry/exit to the second-floor shared workspaces. Located in the One Colorado mixed-use retail center, this flexible workplace creates a vibrant and connected environment.