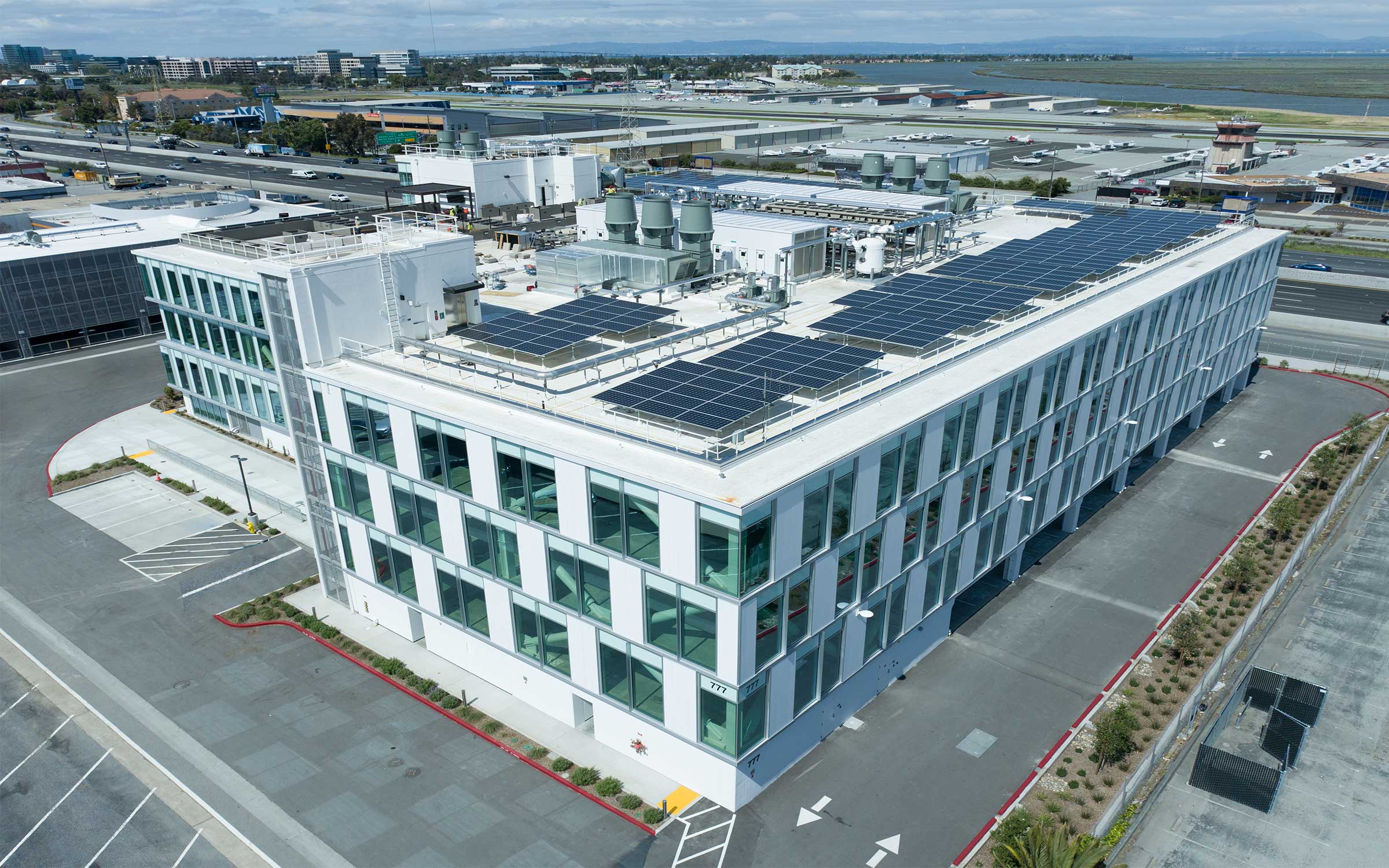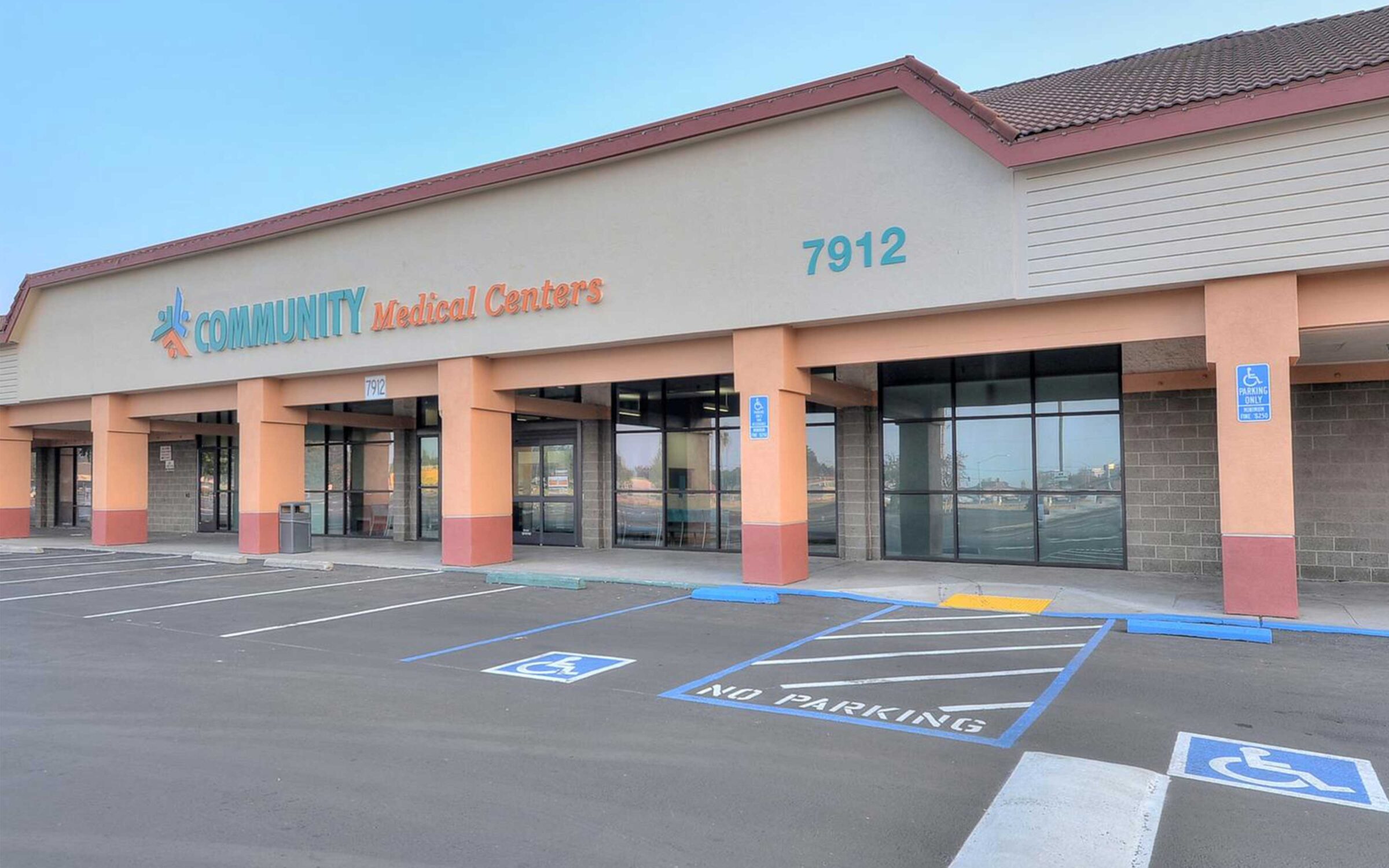
777 Industrial
Class A Life Science

Re-purposing a vacant retail building for a medical clinic within an existing shopping center
Tenant improvements to a new 20,000 sq. ft. medical clinic providing primary and preventive care. A former thrift store within an existing shopping center was re-purposed as a medical clinic adding patient exam rooms, offices, waiting room, break room and an exterior patio. The addition of a new rear entrance, roof work, and minimal site work completed the project.