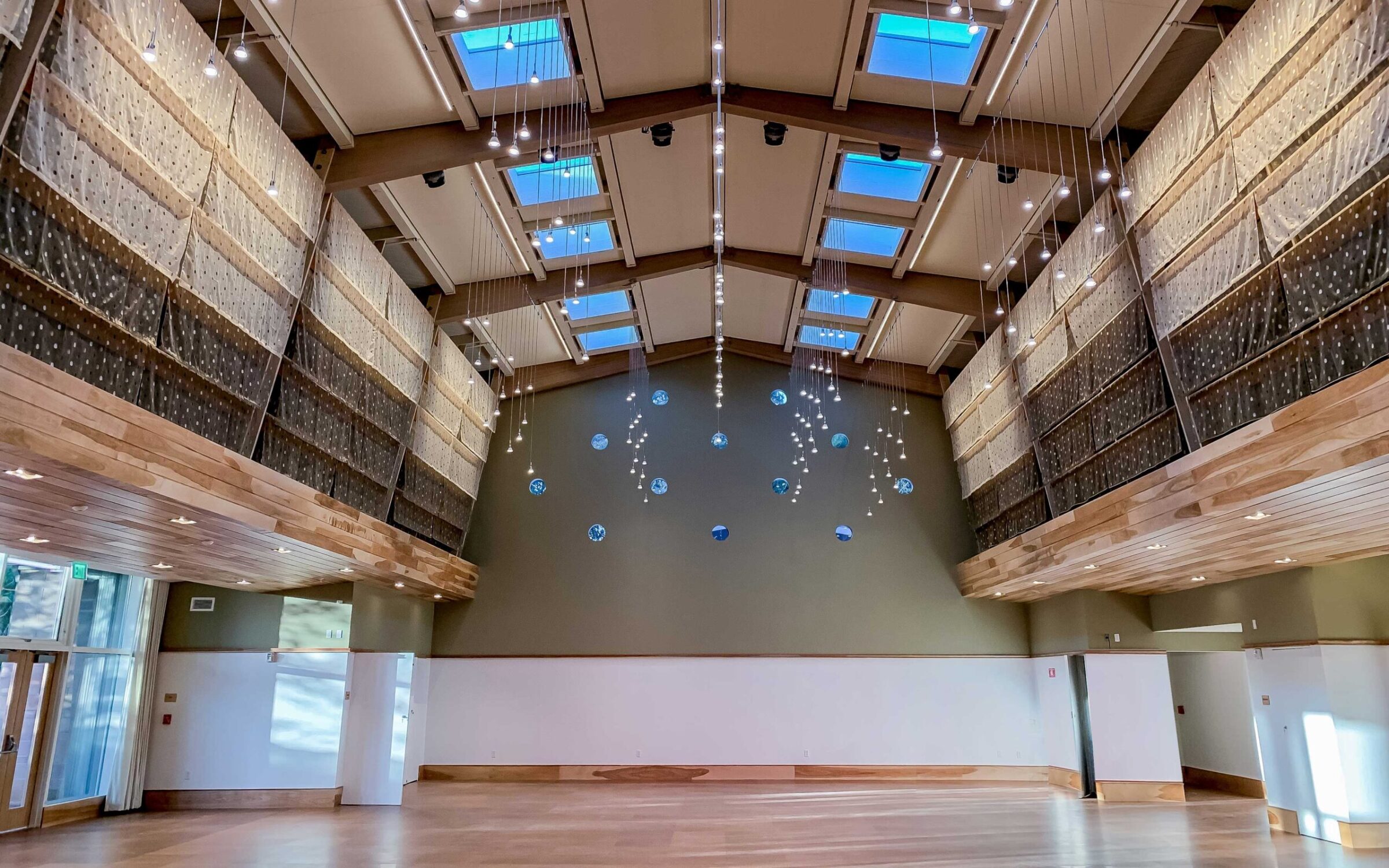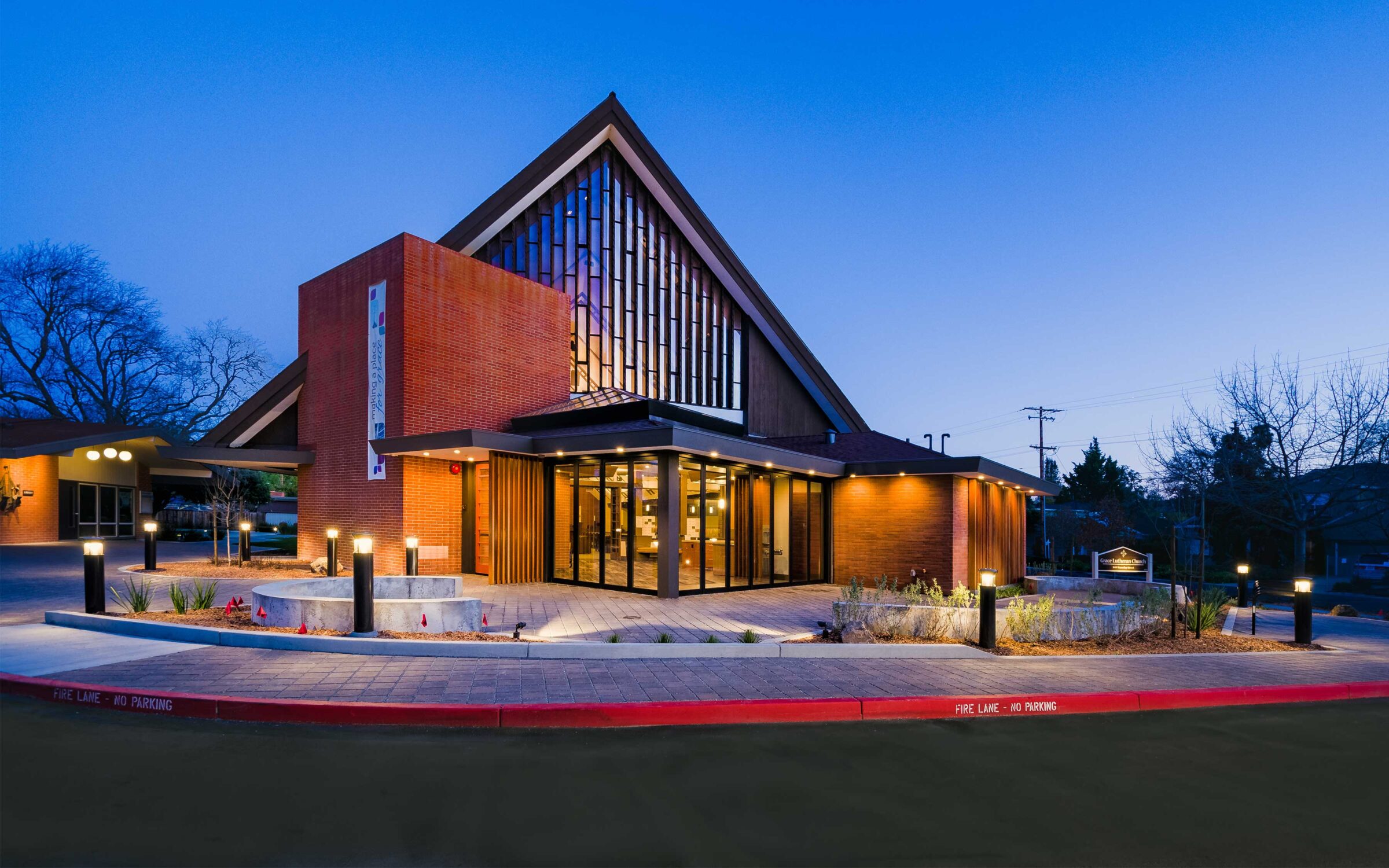
Peninsula Temple Beth El
Remodel and expansion of existing religious center

Renovation and expansion of an existing church
Remodel and add a 38,000 sq. ft. addition to the Narthex portion of the sanctuary building while keeping the exterior brick entry mass in tact. The new 1,931 sq. ft. lobby features a coffee bar, library and new ADA compliant bathrooms. This project also includes an extensive sitework package including hardscape, landscape, driveway reconfiguration.