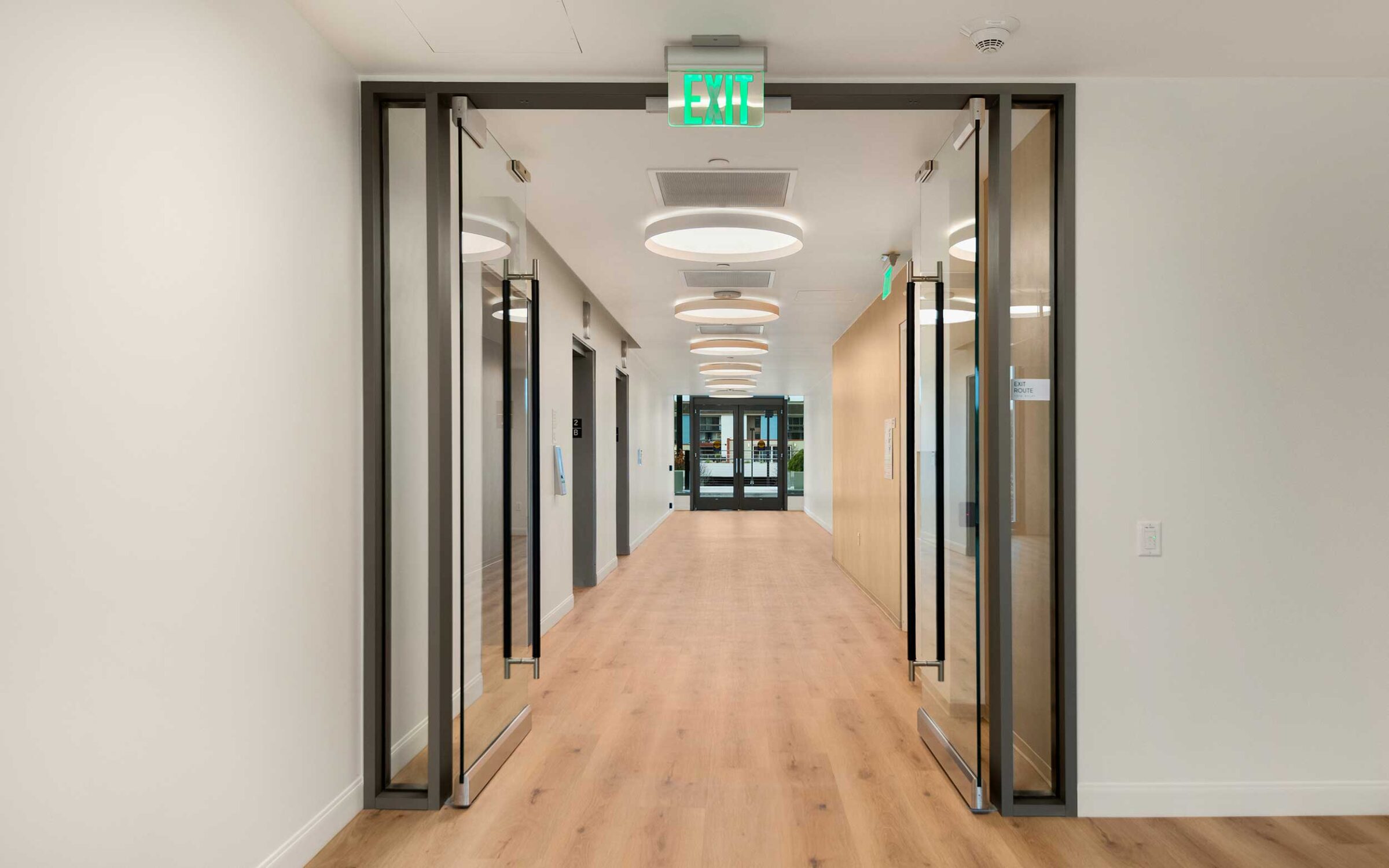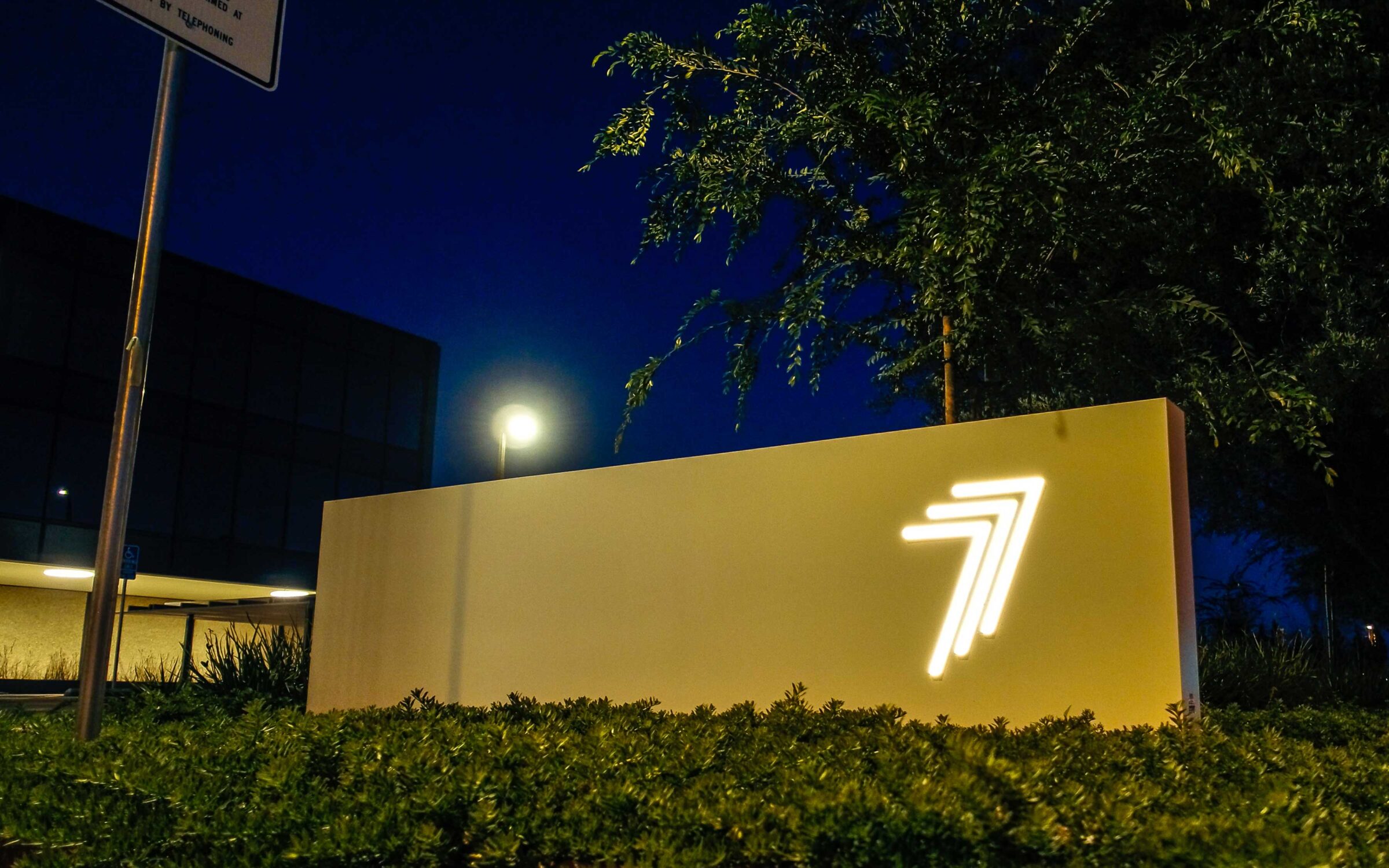
Design Build TI
Tenant Improvement

Renovated three-story, glass and steel structure with an enlarged atrium
A pre-existing single-tenant three-story glass and steel office once occupied by Xerox Corp. was re-purposed into a contemporary, multi-tenant creative campus with indoor and outdoor environments promoting collaboration. Constructed in the late 1960’s, the Craig Ellwood-designed, 318,182 sq. ft. building was completely gutted; requiring asbestos removal, major structural updates, and a new vertical transportation system. MEPs are design-build and an all-new HVAC system was installed. Due the iconic status of the building, preserving as much of the existing exterior façade and increasing daylighting was important. The design team leveraged the benefits of glass throughout the building to optimize and enhance daylight diffusion, thermal performance, and overall aesthetics. The interior footprint was reduced by removing a portion of each level to create a grand atrium at the building’s core; flanked by towering glass walls and walkways, and a series of large-scale skylights. A sizable staircase and large stadium-like seating structure on the first two floors serves as the lobby’s centerpiece and central collaborative area for small groups to gather and conduct presentations. The ground floor features a café and fitness center equipped with locker rooms and showers.
The 12.5 acre site offers multiple congregation areas amidst a garden setting with fire pits wrap the exterior of the building. There is an on-site dog park for tenants who wish to bring their four-legged friends to work.