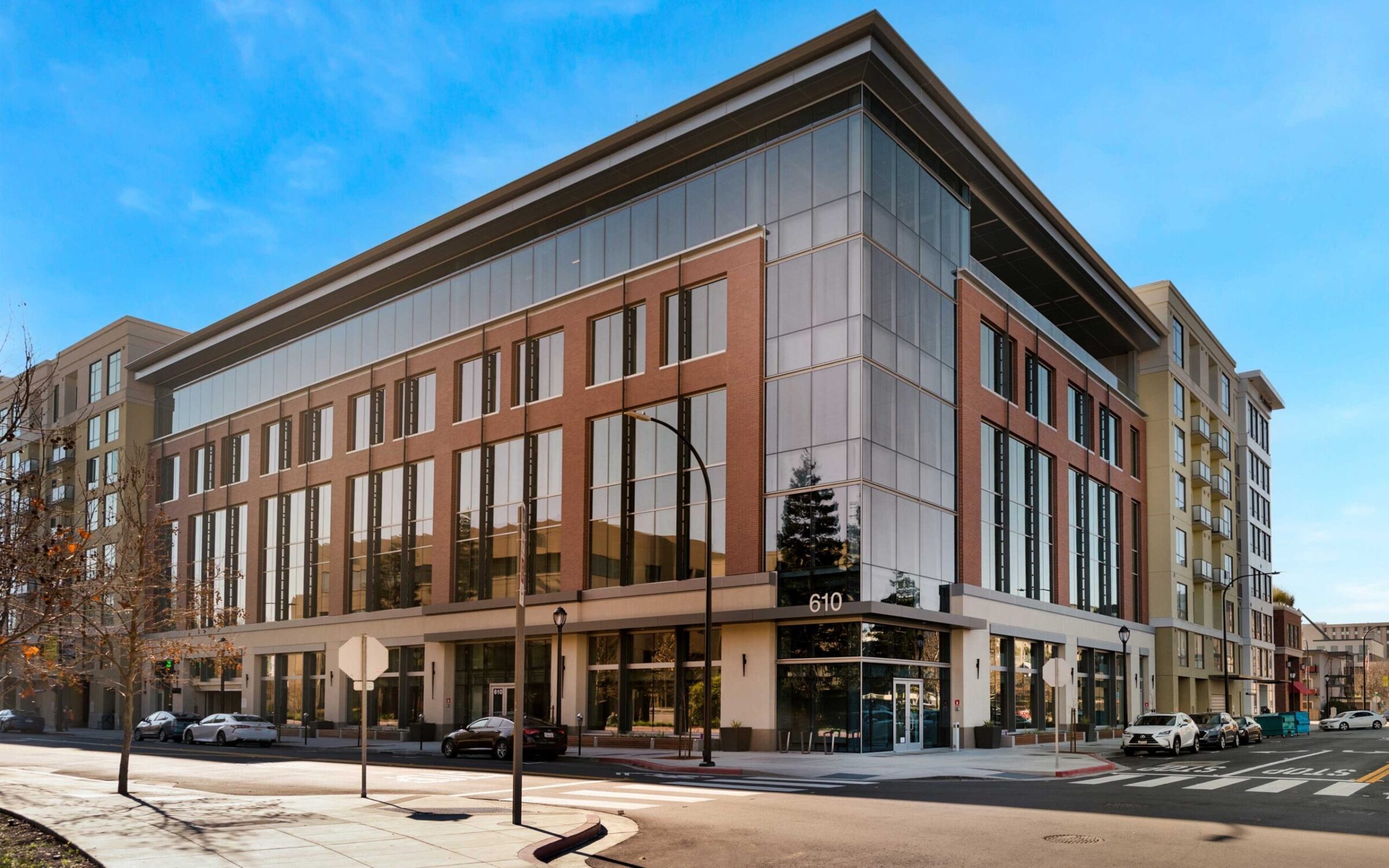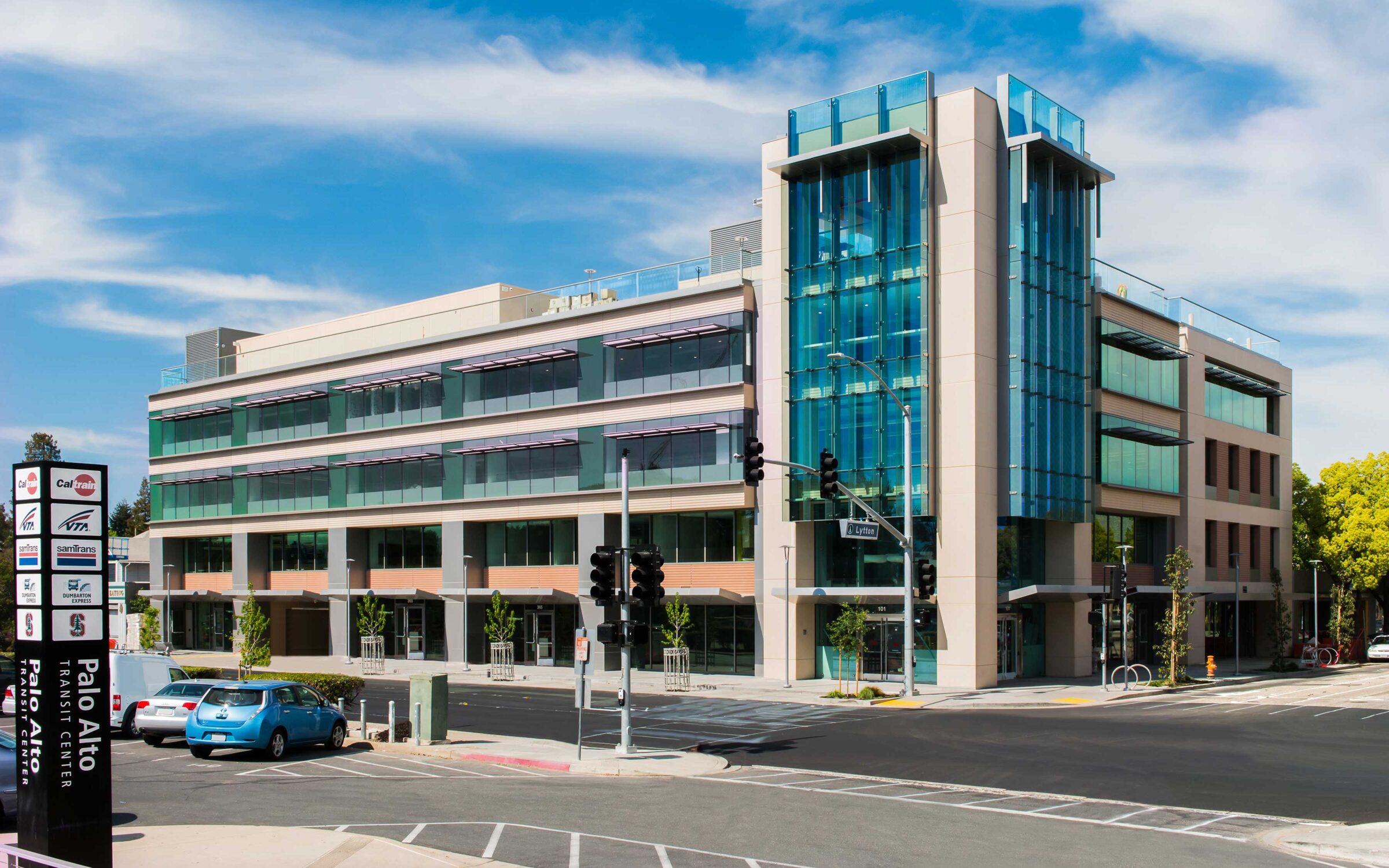
610 Walnut
Ground-up six-story office core and shell with three levels of parking

Landmark Class A building located at the “Gateway to Downtown”
New ground-up construction of a two and a half story below-grade concrete parking structure and four-story steel building; complete with 47,000 sq.ft. of office space, 5,200 sq.ft. of retail, a roof-top garden, high speed elevators, car stackers and charging stations. Scope incorporated a classic and timeless architectural design and pedestrian friendly, ground-floor retail opportunities.