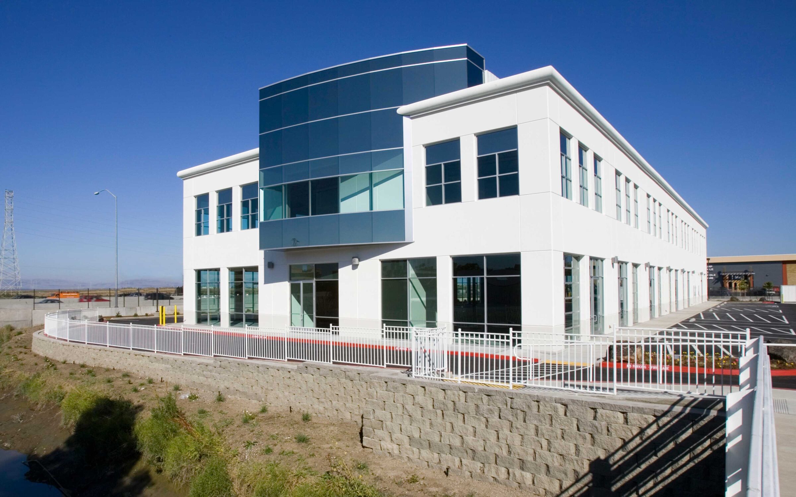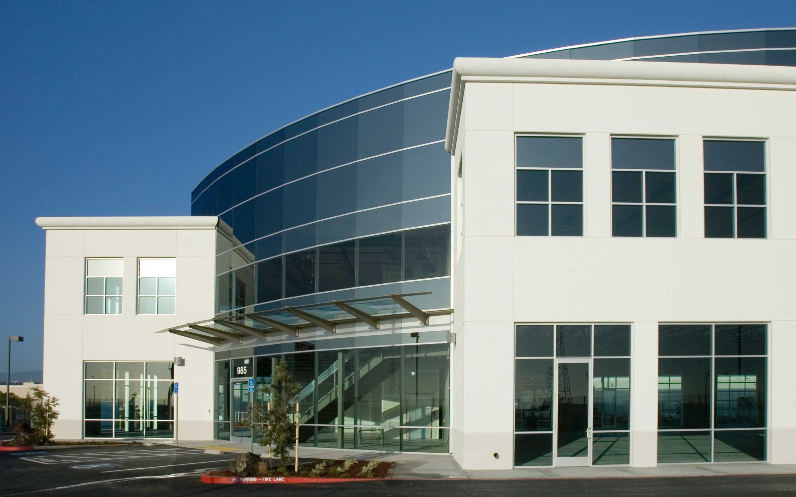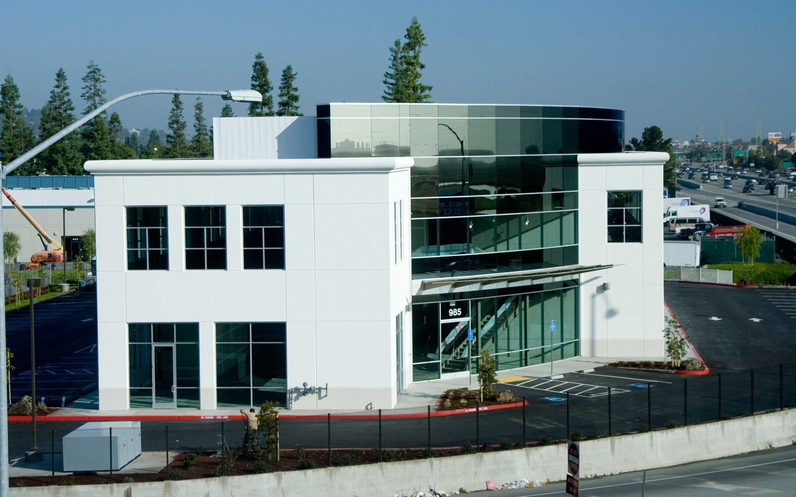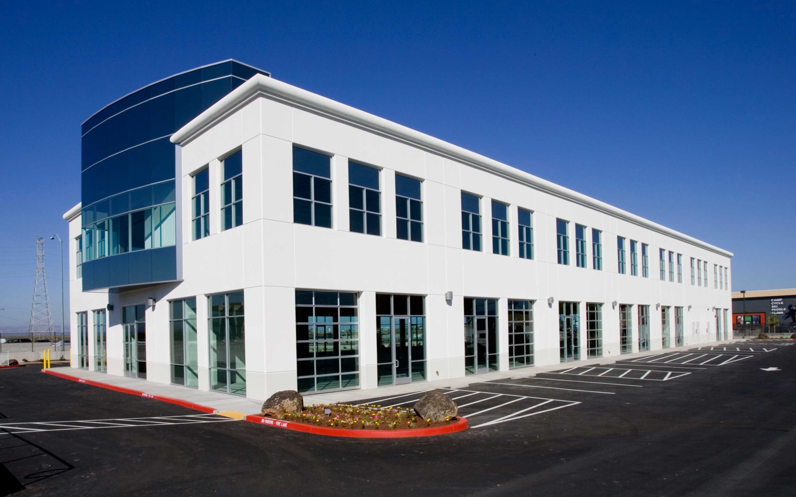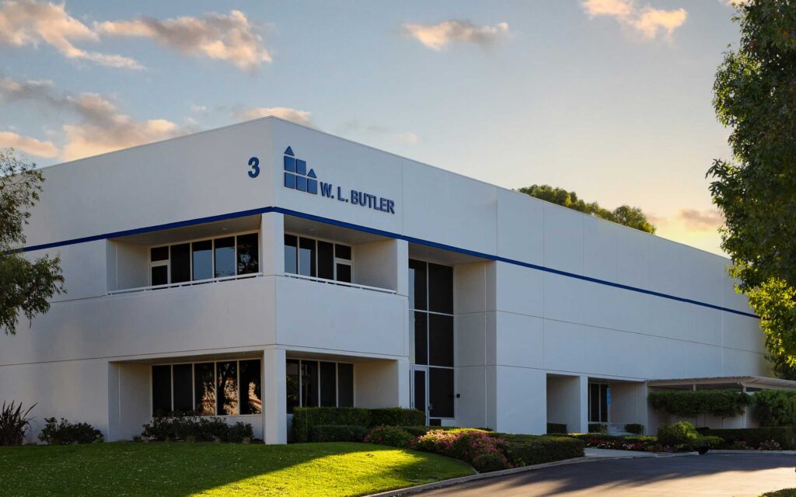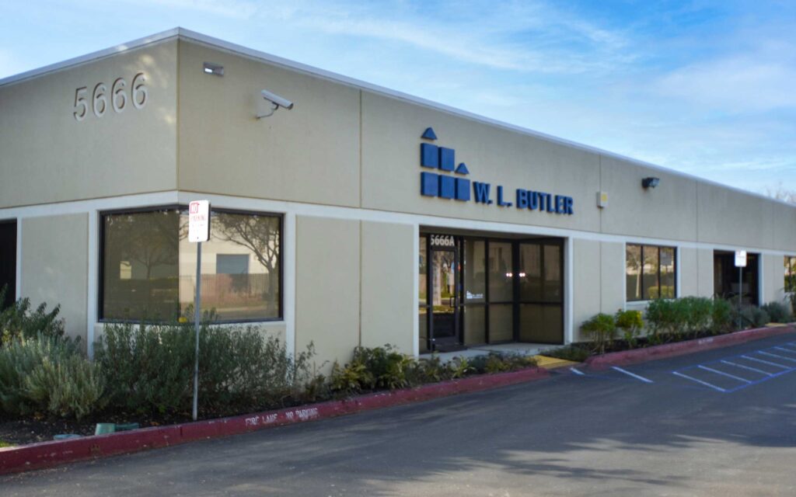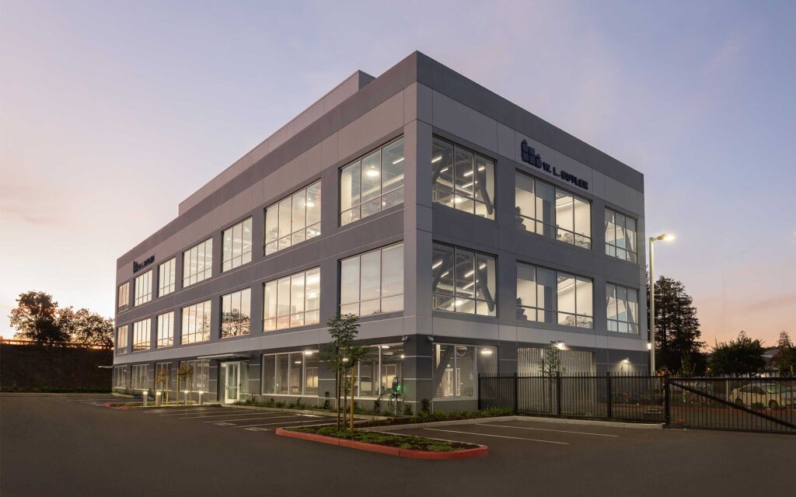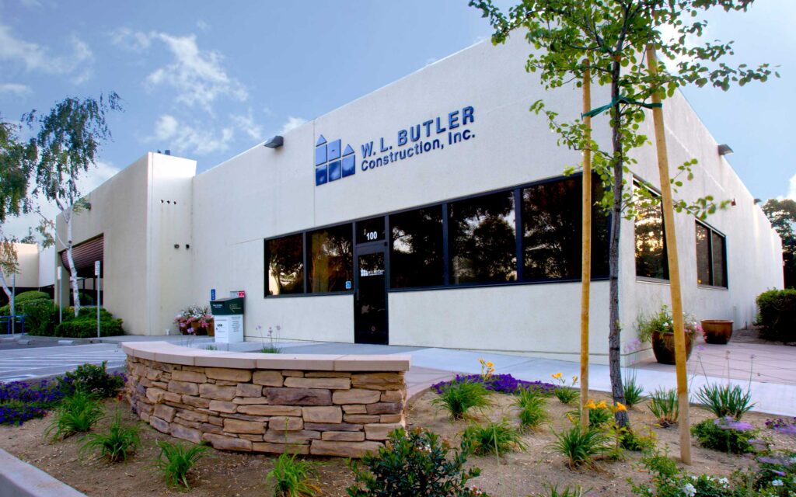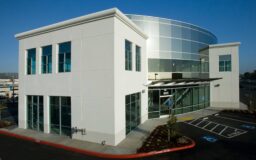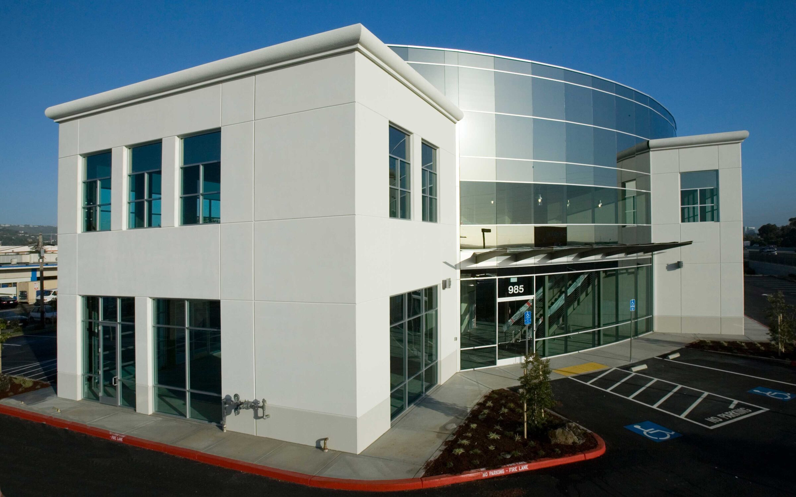
San Carlos Business Park
Ground-up construction of a two-story concrete tilt-up building
Owner
Architect
Ground-up office building including an elevator, glass curtain wall at the front and rear of the building and glass roll-up doors for tenant entry. The building is situated on a tight site which required extensive planning for a retaining wall and main access bridge over an existing creek to comply with fire department regulations. The scope of work included off-site utilities and suite improvements as needed when tenant spaces were leased out.


