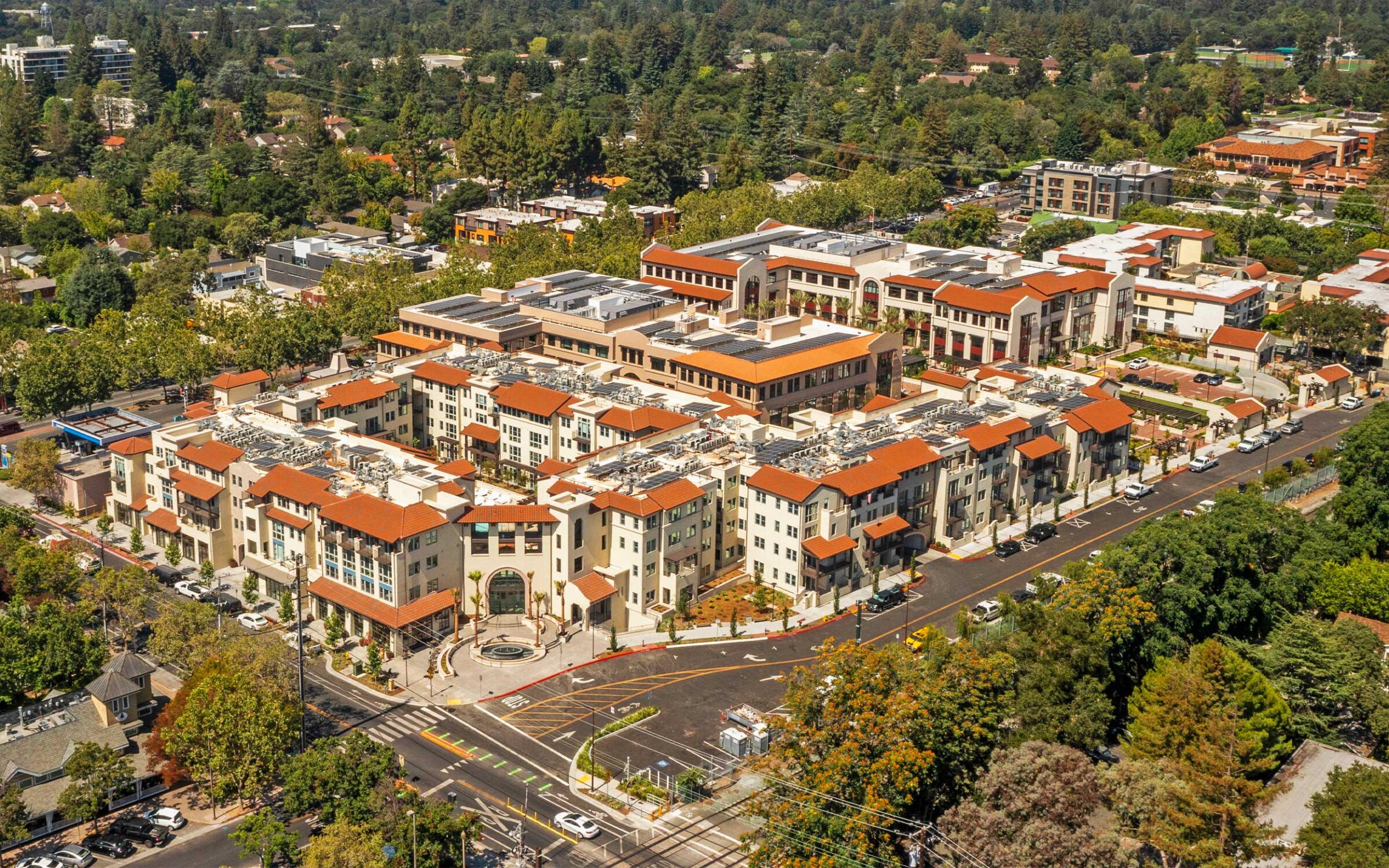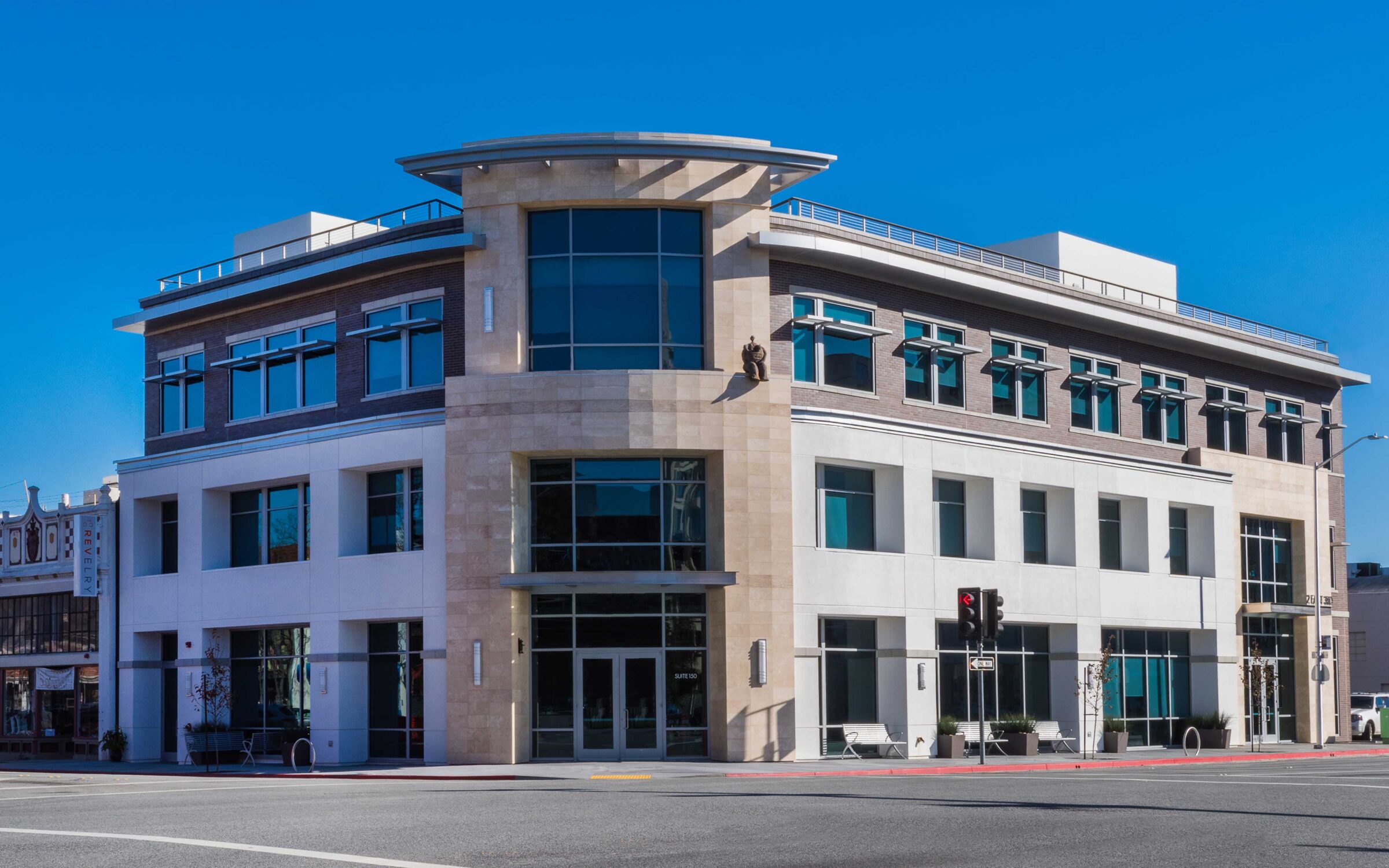
Station 1300 / Springline
Mid-Peninsula Mixed-Use Development

Mixed-use building with ground floor retail; 2nd and 3rd floor office space and rooftop terrace
A new ground-up 24,780 sq. ft. three-story mixed-use retail and office building on a vacant 8,604 sq. ft. corner lot. The first floor retail space was split by a demising wall to house a premiere fitness center tenant in the retail portion and a separate online investment firm simultaneously. The turn-key build-out of the office space included a main level conference room, lobby, offices, restrooms and an ADA shower. The second floor was equipped with additional offices, a second conference room and bullpen area. The third floor primarily serves as the executive floor with an expansive break room facility. A rooftop terrace features a two-level trex deck for additional communal space. Sitework included a pedestrian sidewalk, curb/gutter, bicycle racks and landscaping.