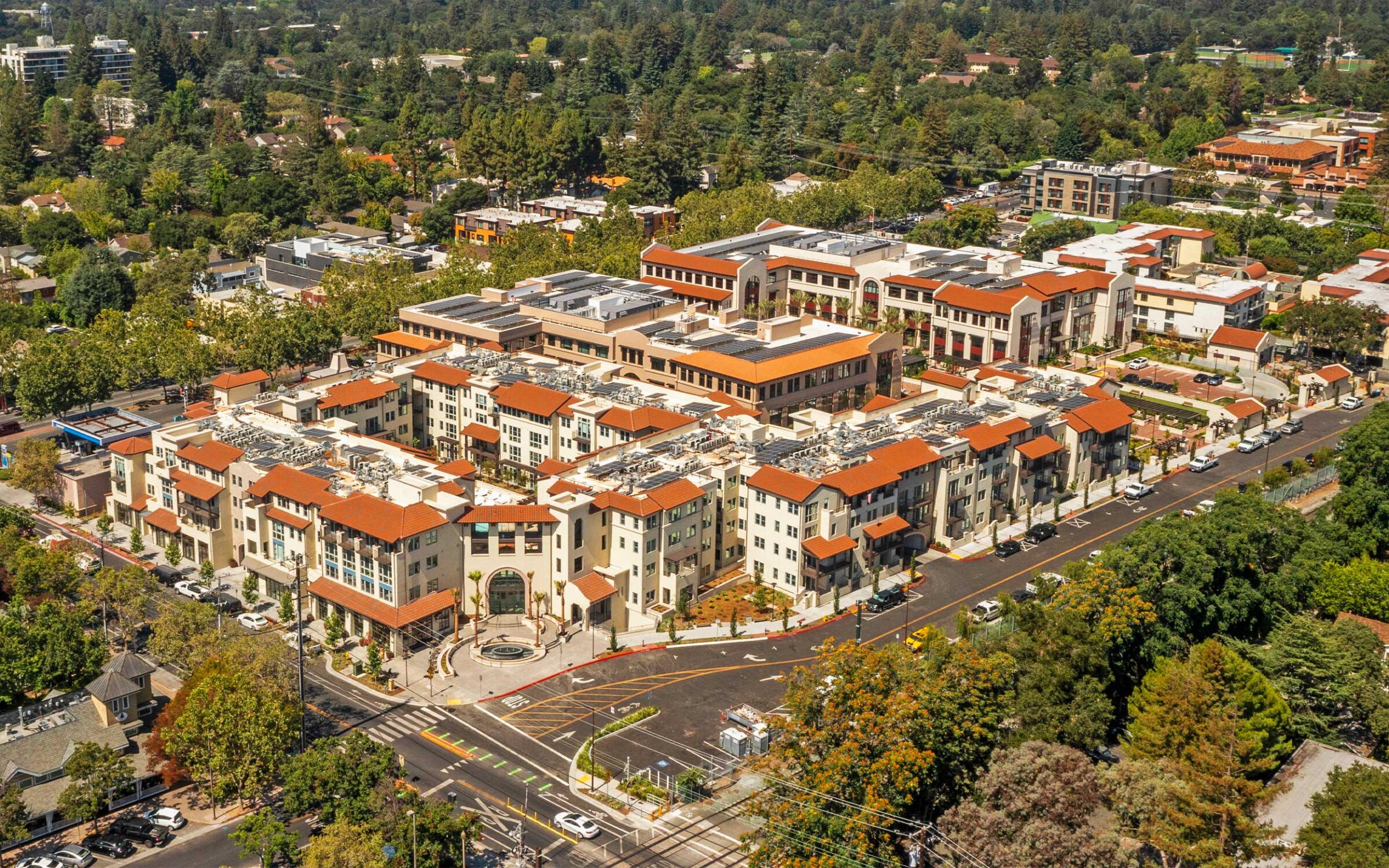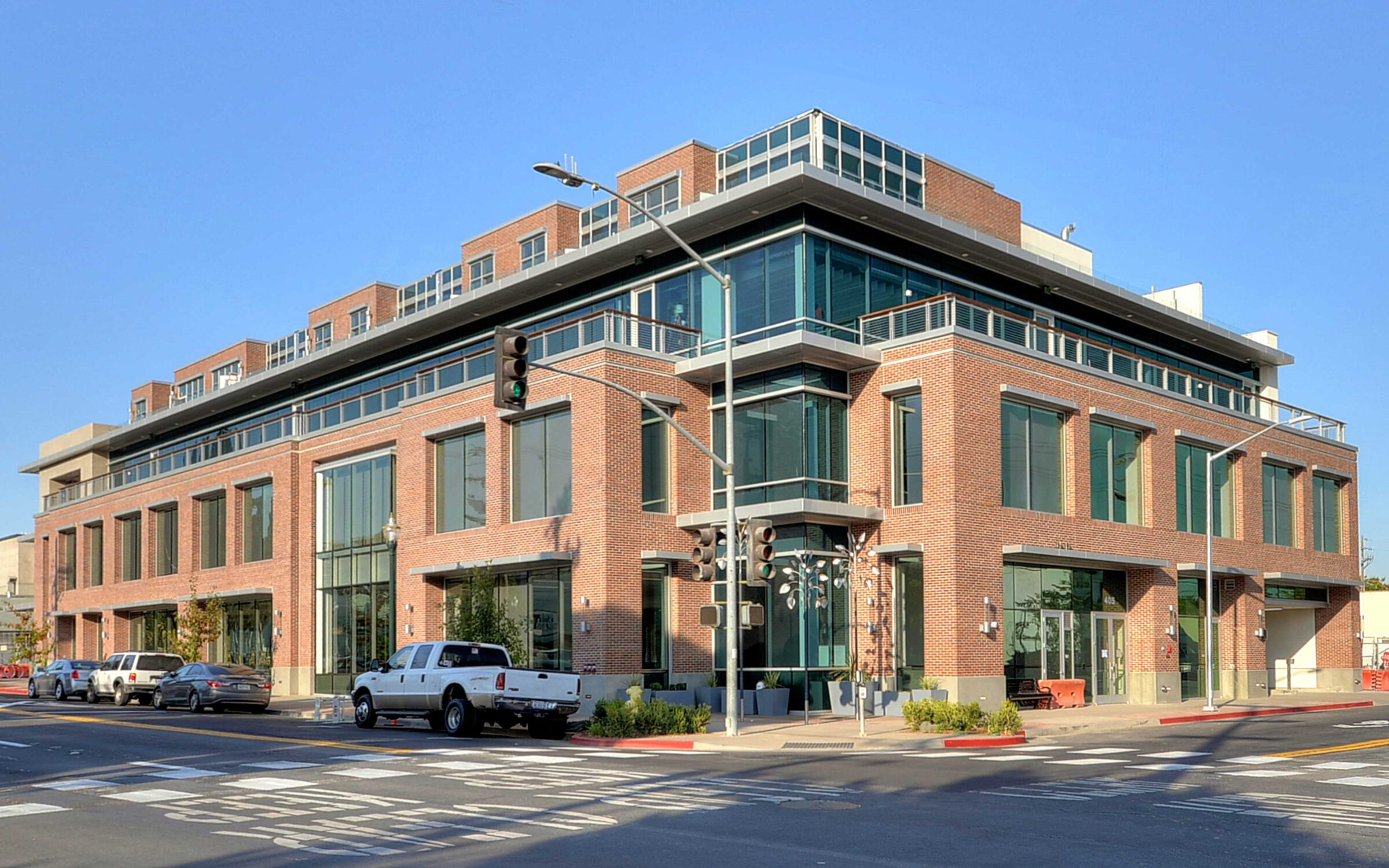
Station 1300 / Springline
Mid-Peninsula Mixed-Use Development

Ground-up four-story mixed-use building with two-below grade parking levels
This 68,353 sq. ft. office and residential project, situated on a 22,000 sq. ft. lot, included construction of the shell and core, as well as site improvements. A complete tenant improvement package spanning 47,729 sq. ft. was incorporated as well as the build-out of 15 apartments at the roof level. Scope included a design-build MEPs and a fire sprinkler system. The ground floor reception features high-end finished carpentry along with custom pendant light fixtures, built-in planters and banquette seating. All floors have large open office spaces, glass offices and conference rooms with custom window and wall art, phone rooms, private collaboration booths, break and game rooms.