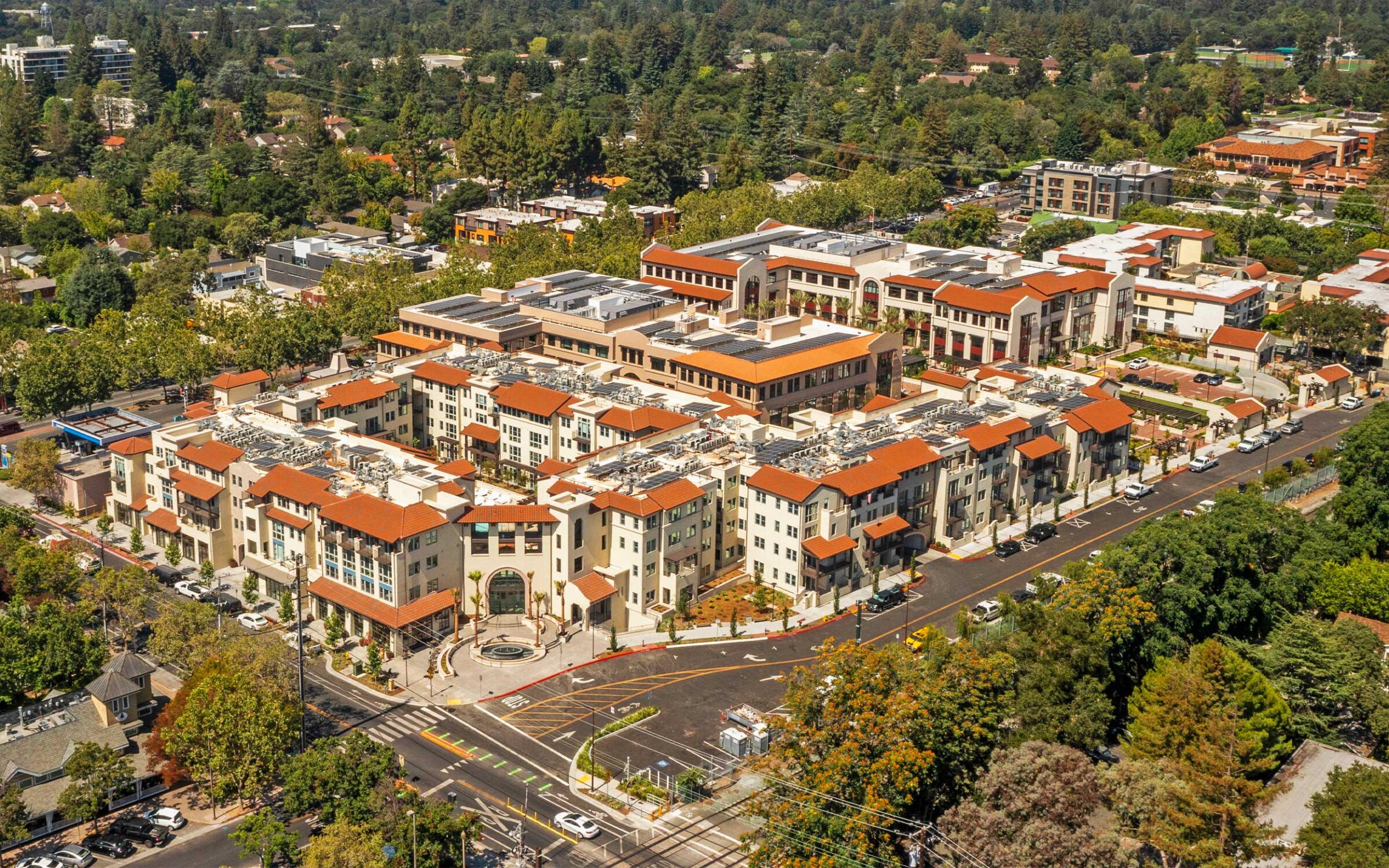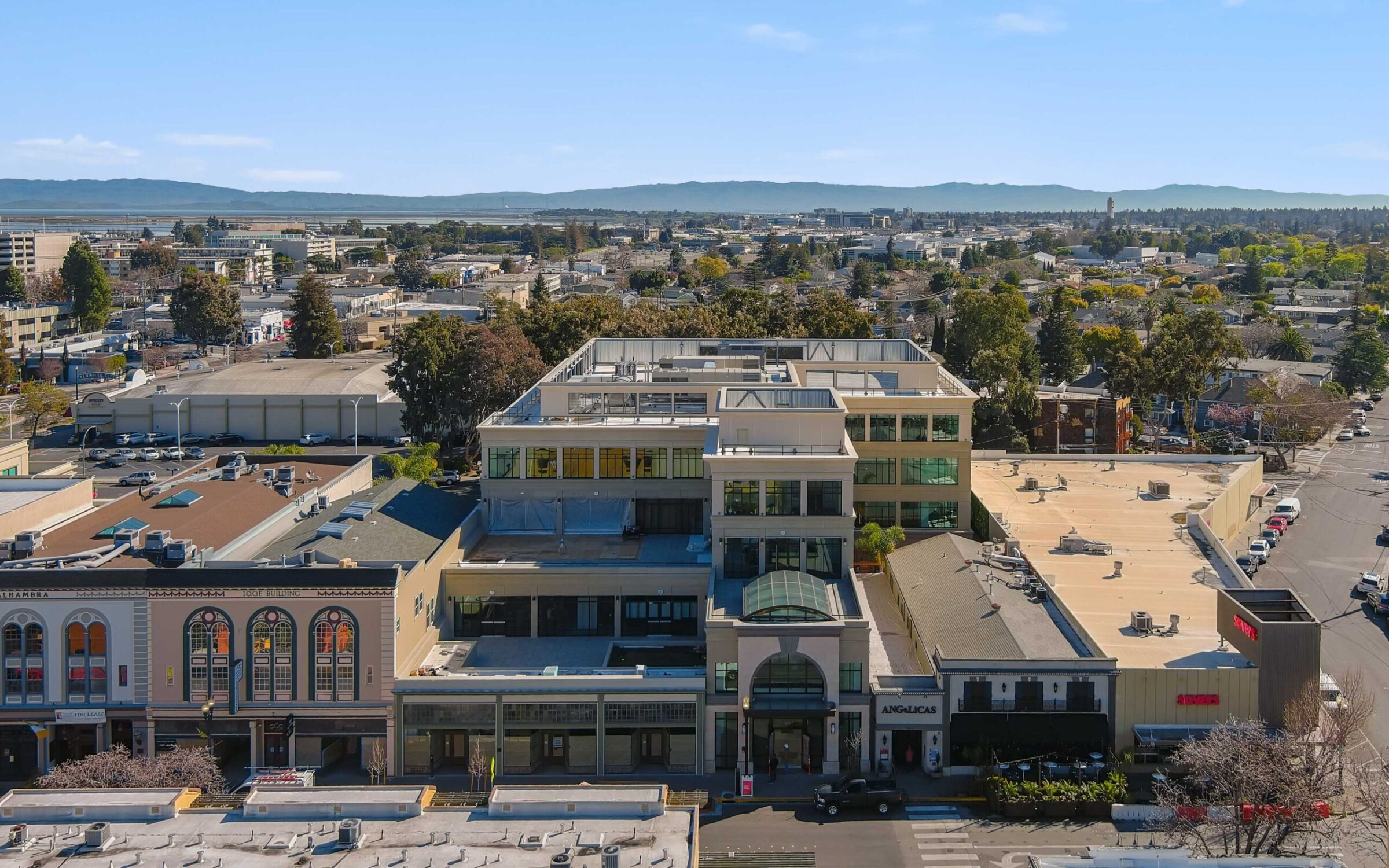
Station 1300 / Springline
Mid-Peninsula Mixed-Use Development

Mixed-use retail/office with historical elements at the heart of downtown
The four-story development combined four existing parcels into one neoclassical, mixed-use building; creating an office and retail project with two levels of below-grade parking that provides public parking and bike parking spots. The project preserved three historic storefronts from the 1920’s including large portions of existing exterior walls. The panels were carefully removed, stored, and reinstalled under supervision of a consultant specialized in historic renovations. The Main Street façade was protected in place to ensure that the historical cornice features are maintained. The tiered 136,678 sq. ft. development was constructed around the historic building walls, and the lobby of the new building will be home to a public art gallery. The massing for the building is lower along Main Street and gradually steps up to four stories along Walnut Street. This stepped massing creates several terraces overlooking Main Street. Trees were planted along both Main and Walnut streets.