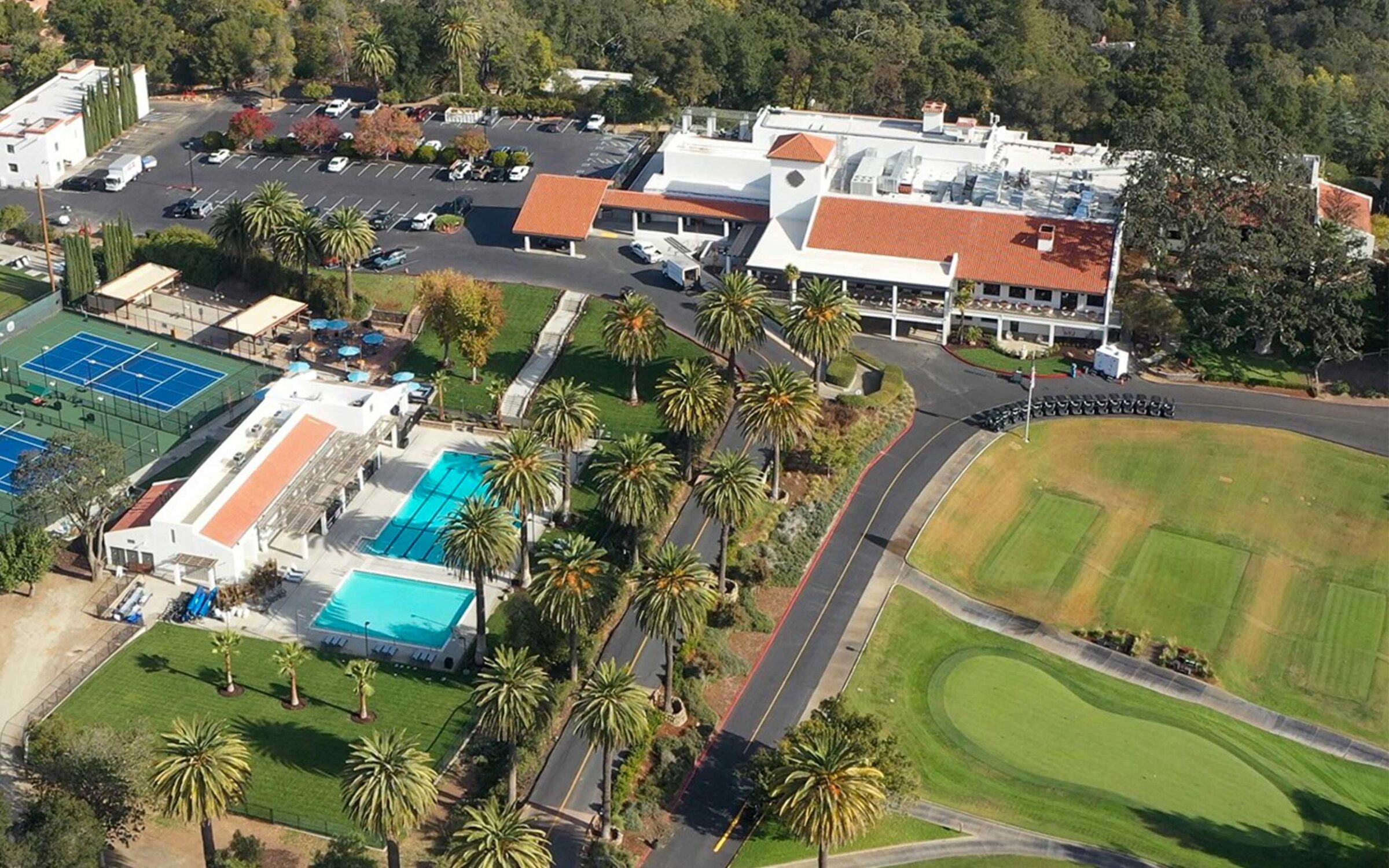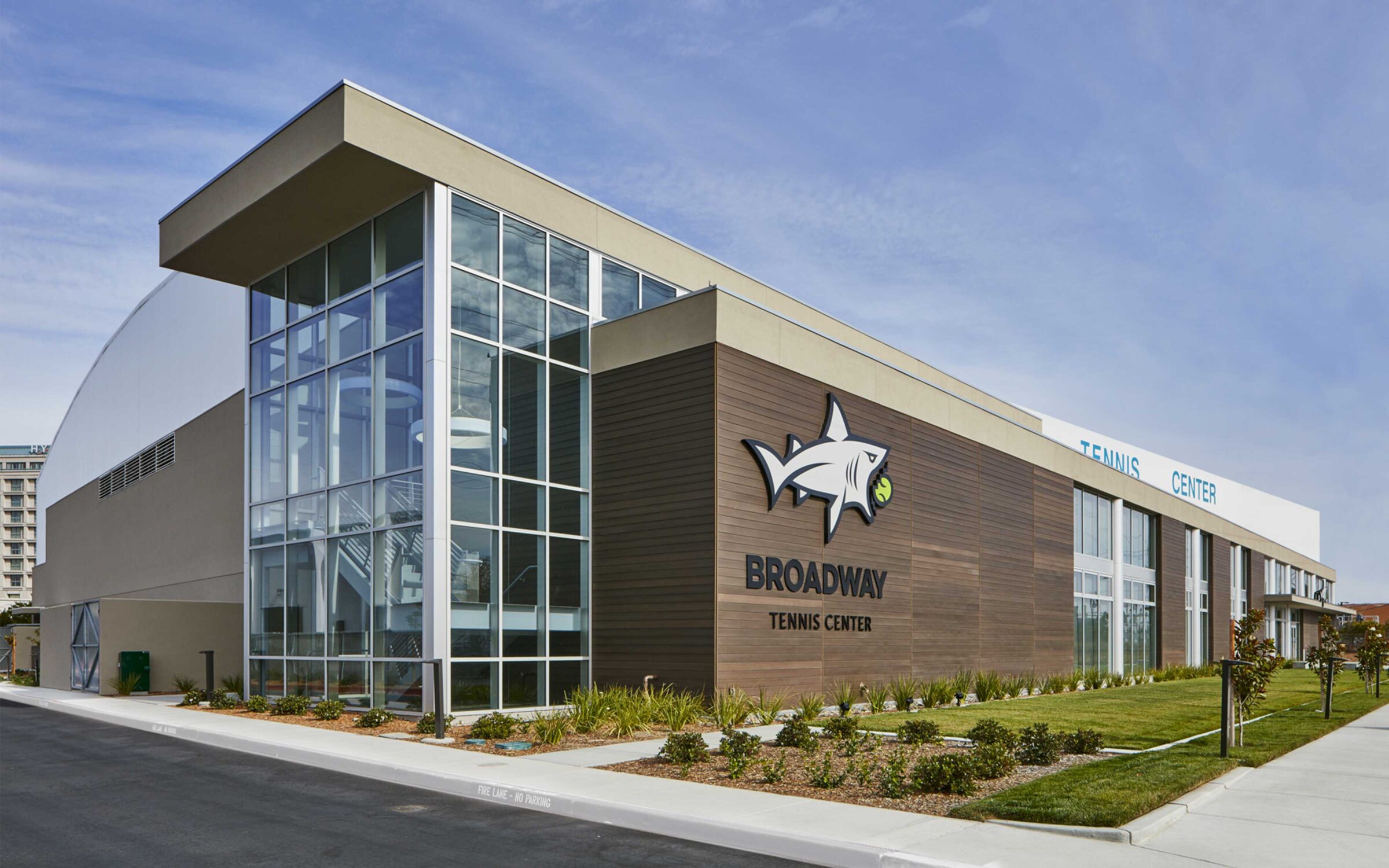
Castlewood Country Club
Renovation of an historic 1924 country club facility

World-class tennis instruction facility for both the underserved and community-at-large
New state-of-the-art tennis training center spanning 2.79-acres; complete with a main reception area, administration offices, two sports lounges, ceramic tile locker room/restrooms, a 200-foot long glass-paneled observation loggia on the first floor and a large clerestory over the main stairwell. The second floor features an after-school homework area and two 120-foot long viewing balconies overlooking six pro-tournament courts with championship broadcast lighting and 32-foot high clearances. Situated on the site of a former rental car lot alongside a major thoroughfare, the 54,774 sq. ft. ground-up building incorporates a unique open steel exterior framed translucent fabric structure, as well as poured-in-place and post-tensioned slabs set upon a system of grade beams and 186 auger-drilled friction piles set 70 feet into bay mud to prevent slab settling and cracking underneath the courts. A new parking lot and landscaping finish out the exterior.