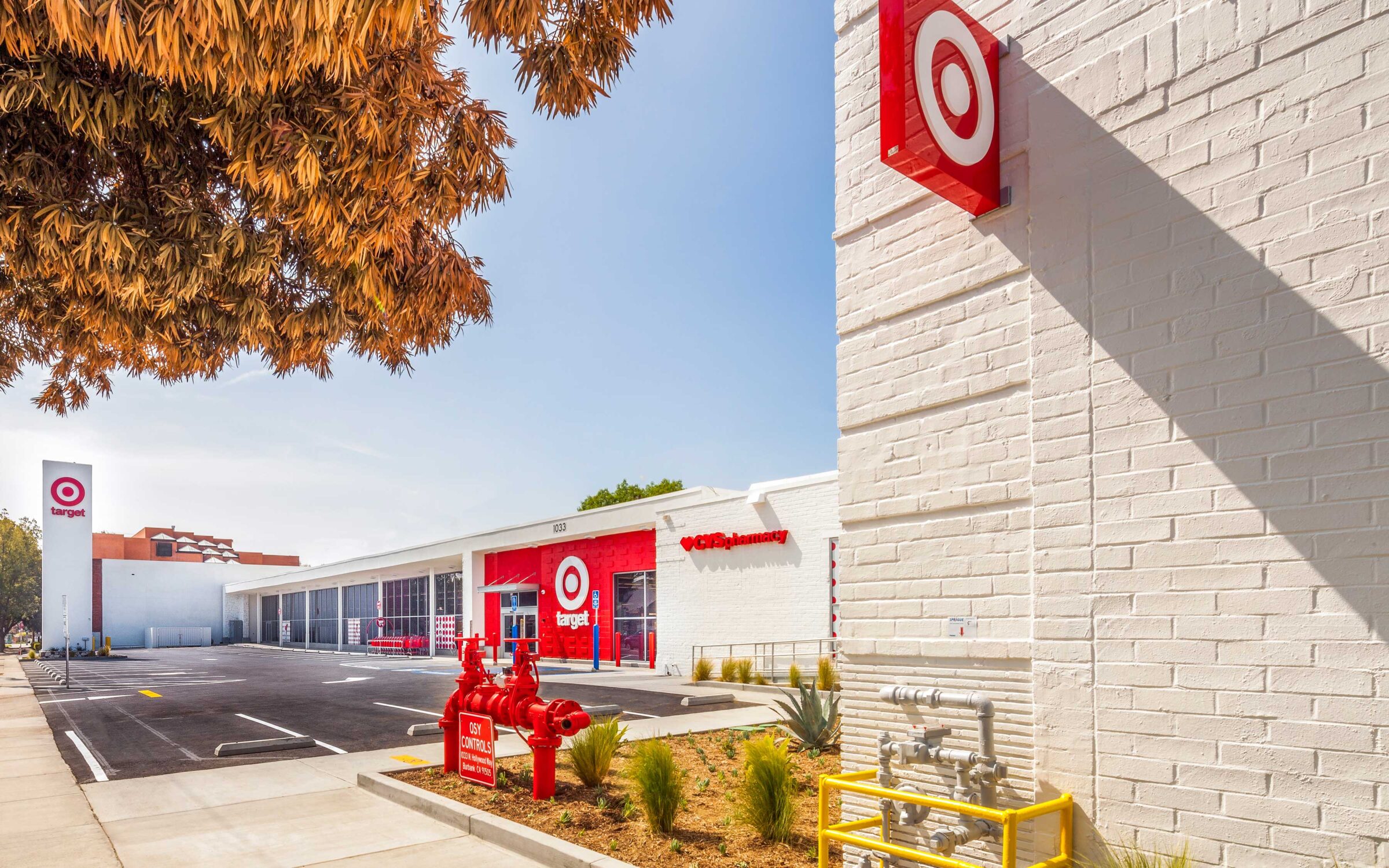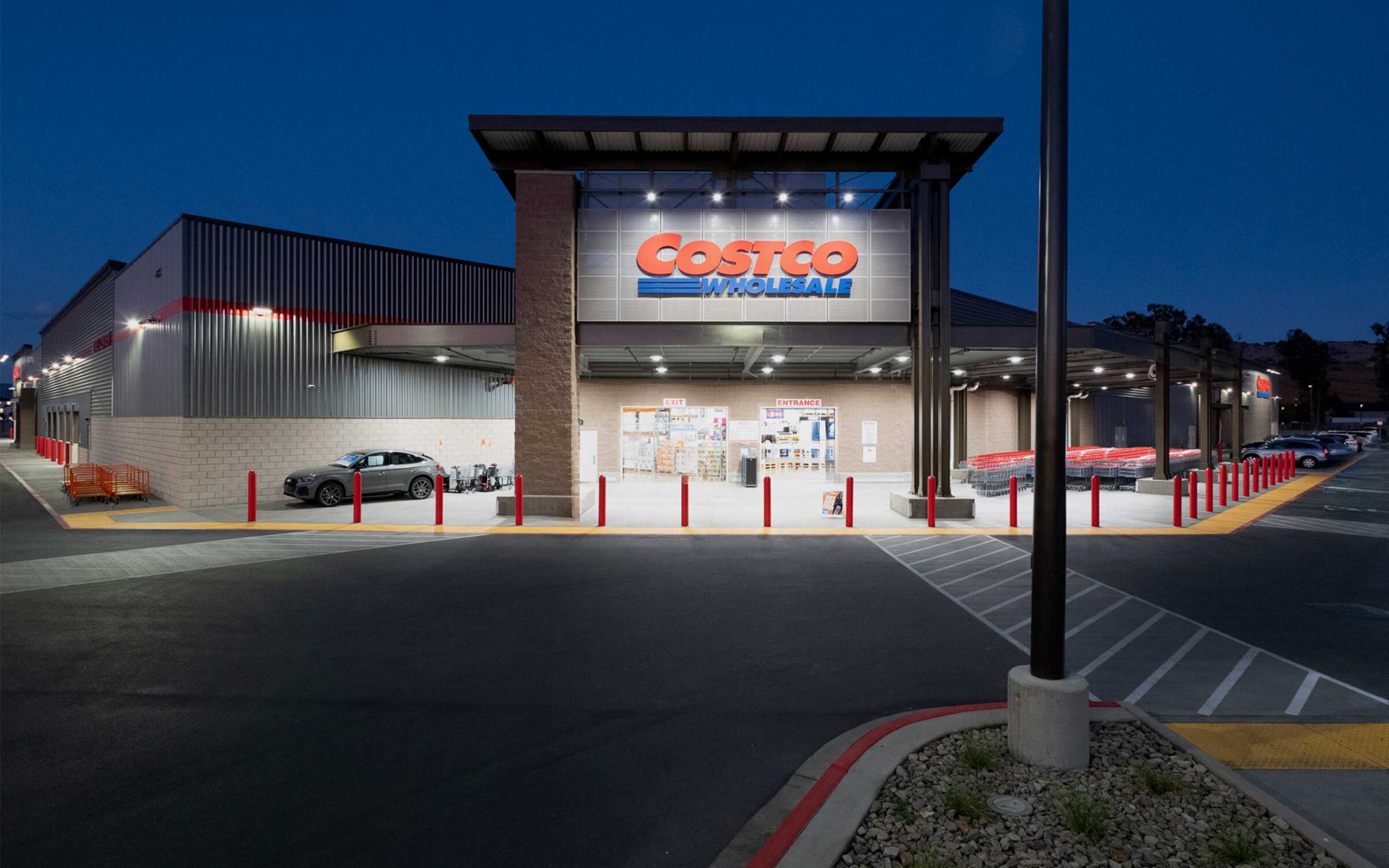
Target Flex West
Improvements for a smaller scale Target to give customers a fast and efficient shopping experience

Ground-up construction of a brand new warehouse and gas station
This new 157,417 square foot warehouse features prototypical departments, including a fueling facility. The ground-up building is located in the middle of a river front masterplan community; complete with houses, shops and parks.