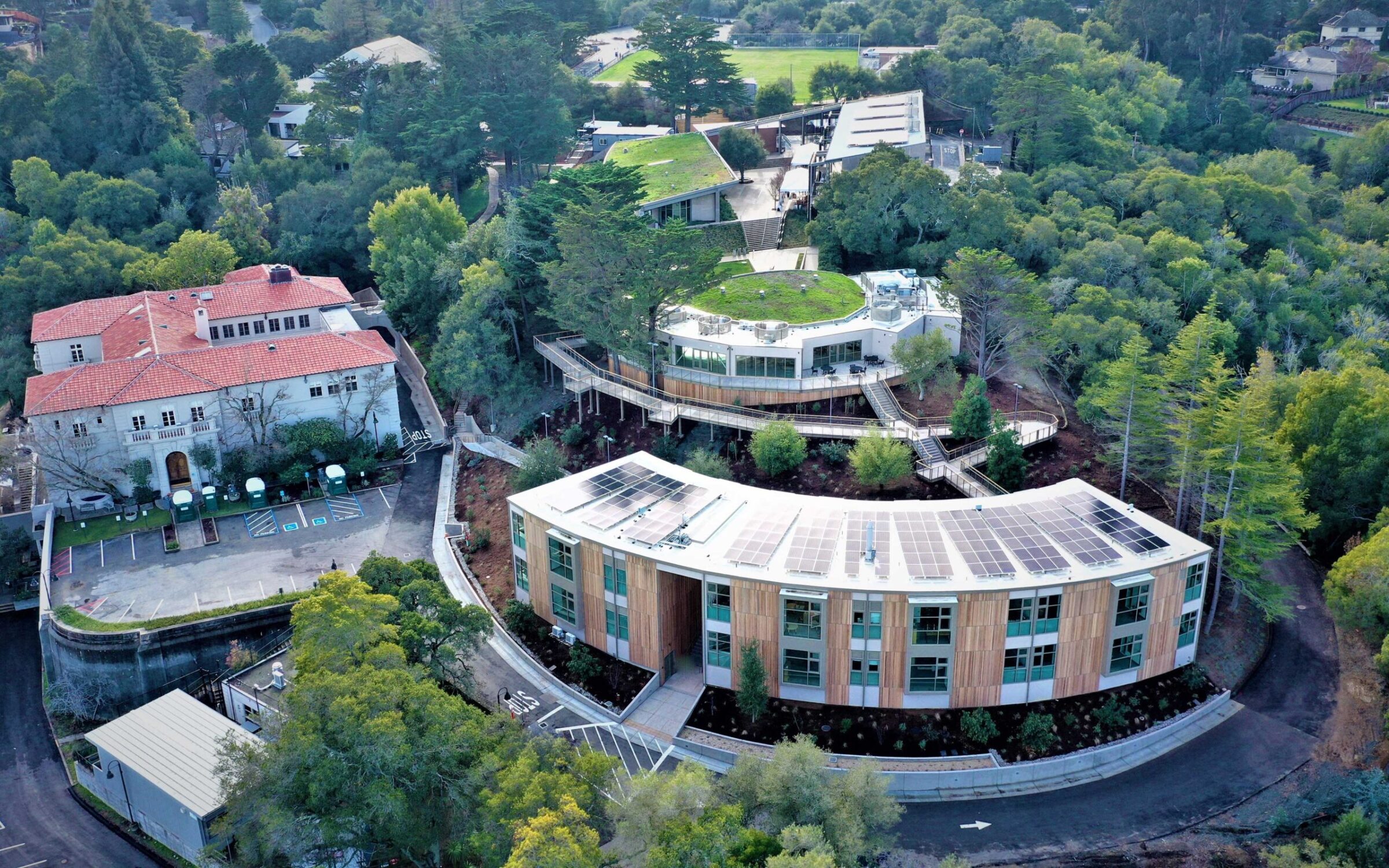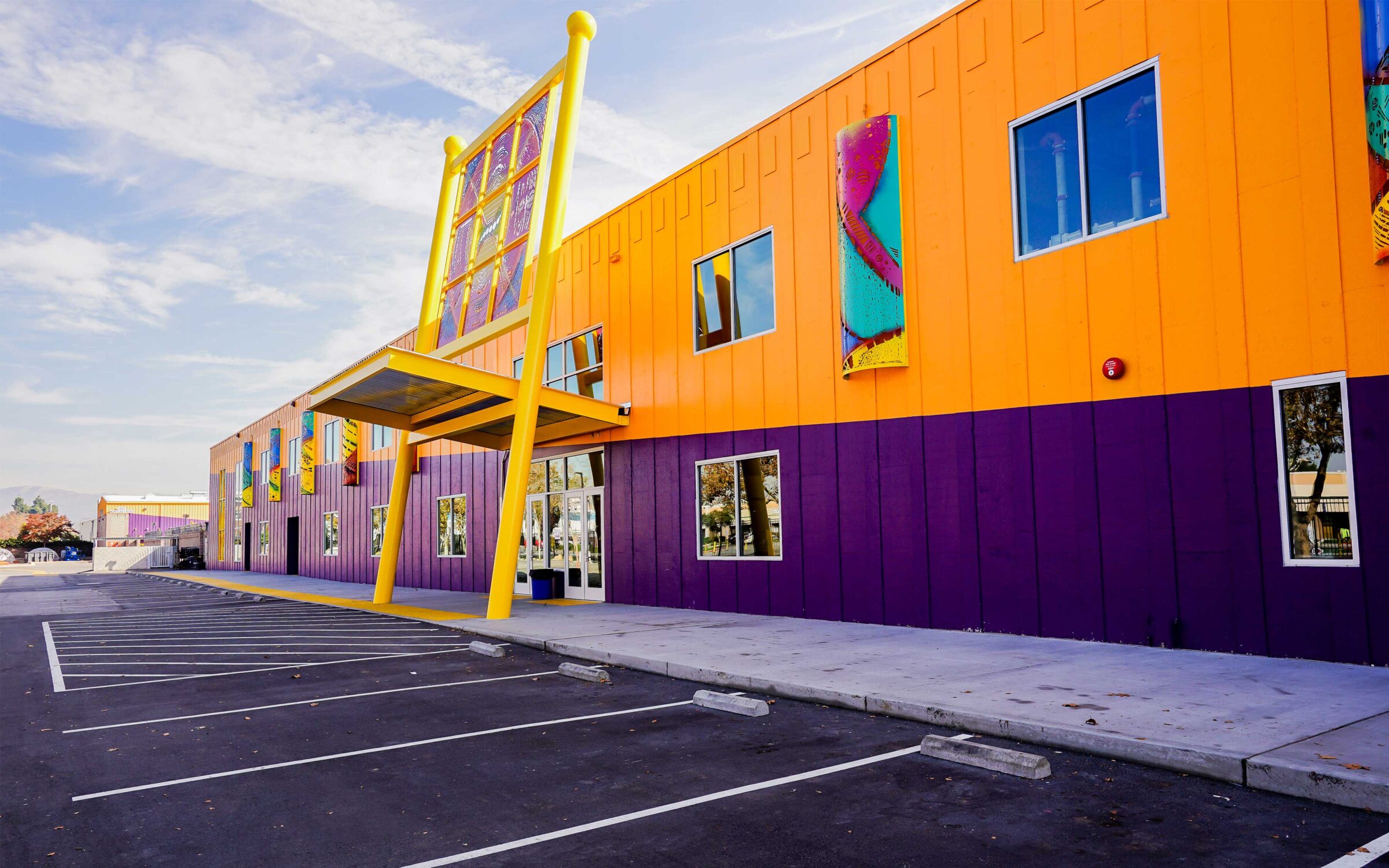
Nueva School
Award Winning Science and Environmental Center / Updated Student Center

Conversion of a former lumber yard to serve as a charter high school campus
Two of three original buildings at an old lumber yard were re-purposed to serve as the new location for a charter high school campus. This phased construction project required placement of temporary modular classrooms and a restroom, utilities, perimeter fencing, and converting the former milling structure to a multipurpose room prior to the start of the school year. The combination gym/cafeteria/assembly building features a roll-up door, acoustical panels for noise reduction, expandable seating, collapsible projector screen, locker rooms with showers, and a separate dance studio/computer arts room. A versatile sports floor was also installed to allow for basketball, volleyball and indoor soccer within this confined space. A second 80,000 sq. ft. structure was taken back to its original shell to incorporate wall-to-wall classrooms with a mezzanine and central gathering space. An expansive roll-up door was added to allow natural light. The modulars were removed once the school year ended and the existing space was updated with a new parking lot, a 14,000 sq. ft. sports turf field, an outdoor gathering space/garden, bioswale and rain water retention basin, landscaping and hardscape.
Downtown College Prep (DCP) was approved in 1999 as the first charter high school in Silicon Valley. The first campus opened in 2000 and in 2008, DCP expanded to include middle school students as well.