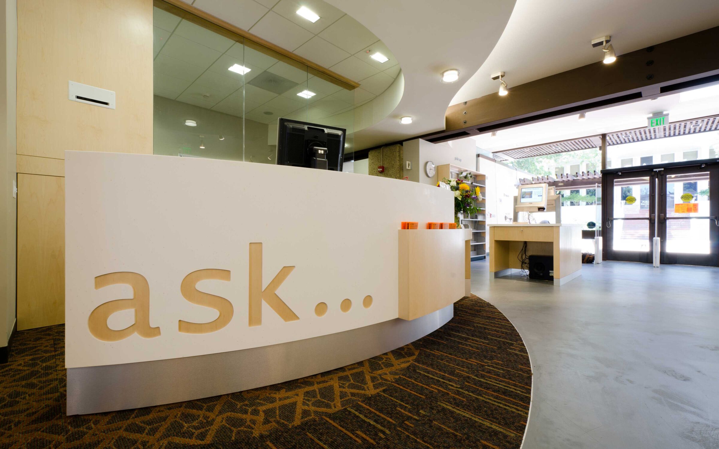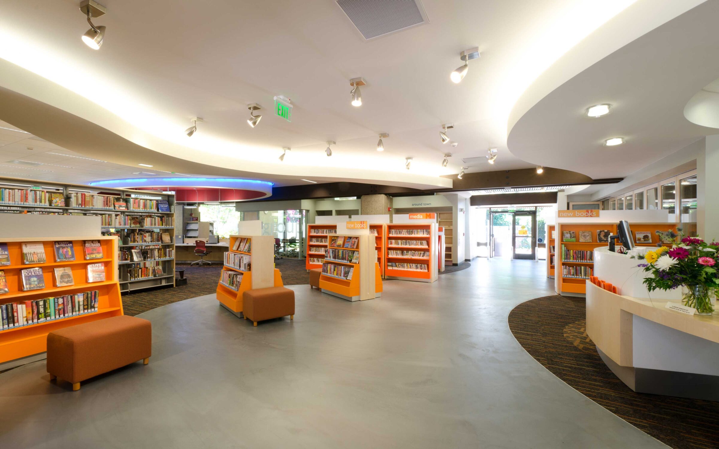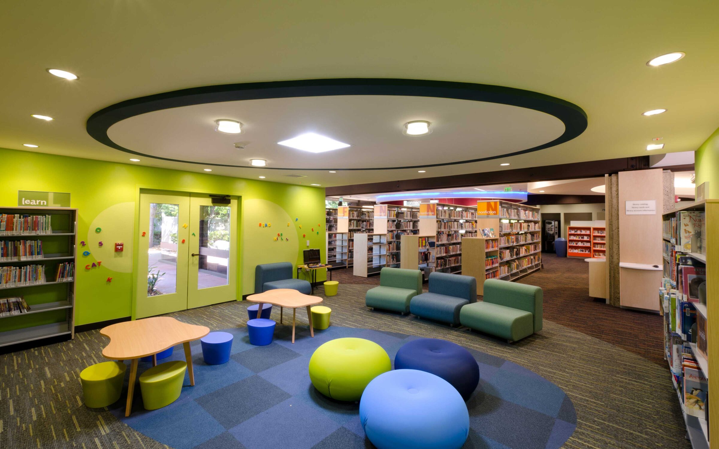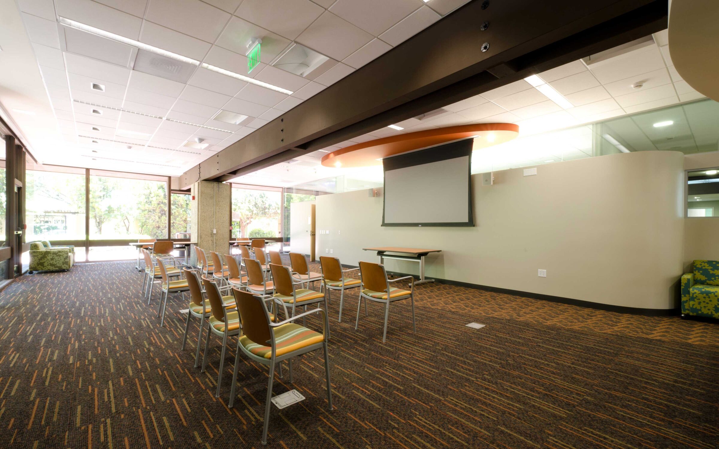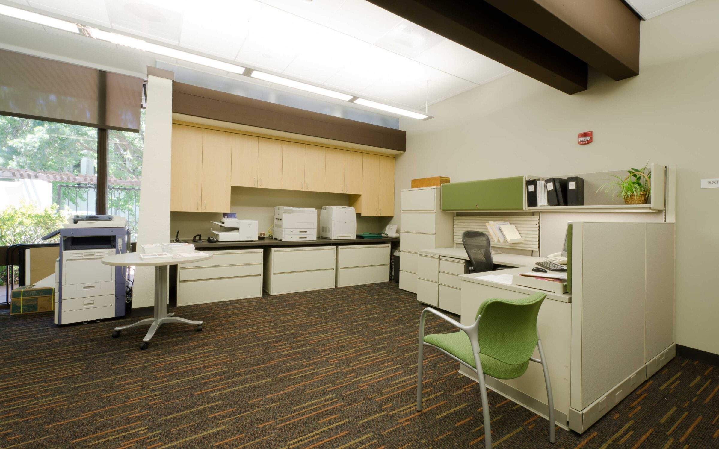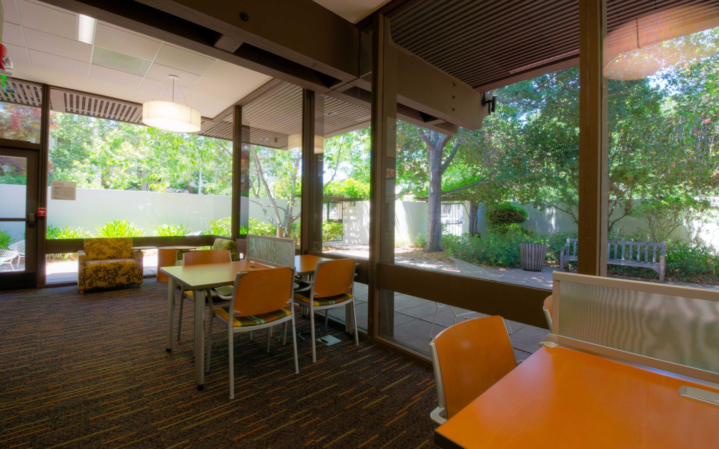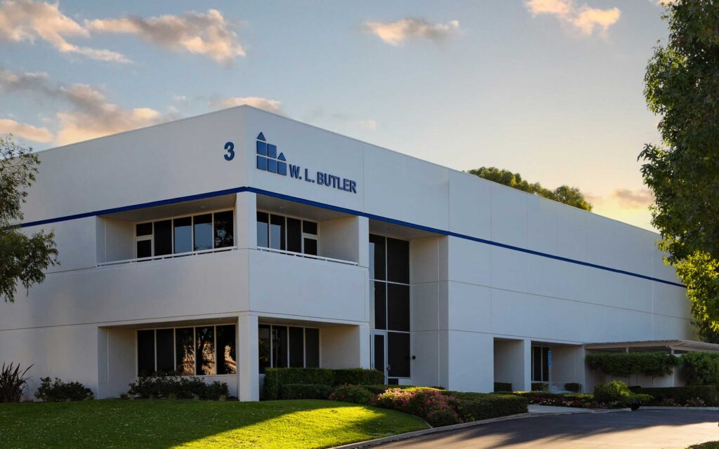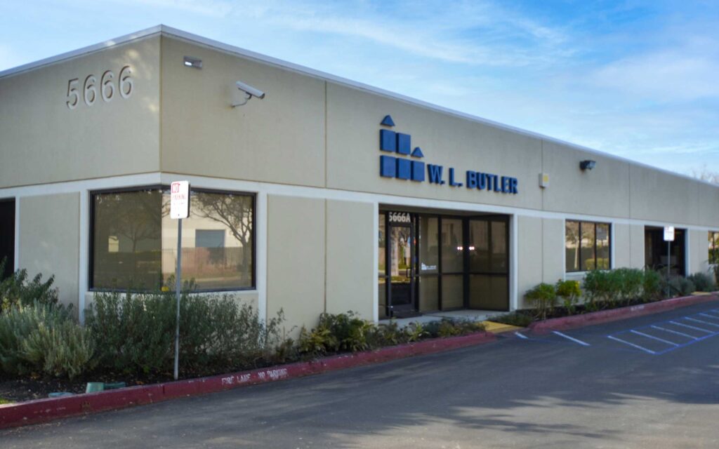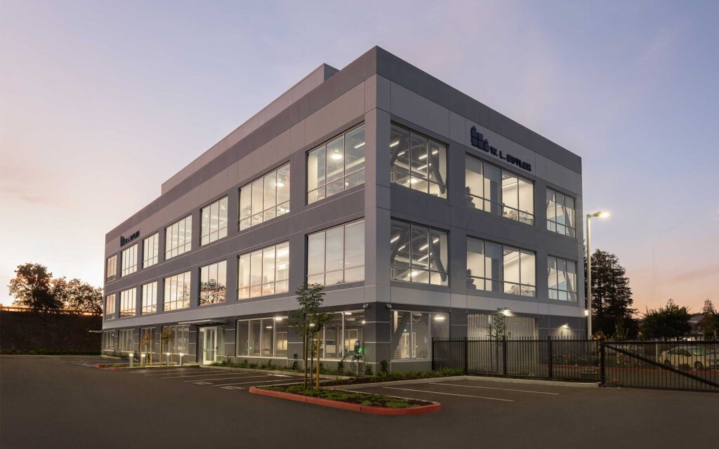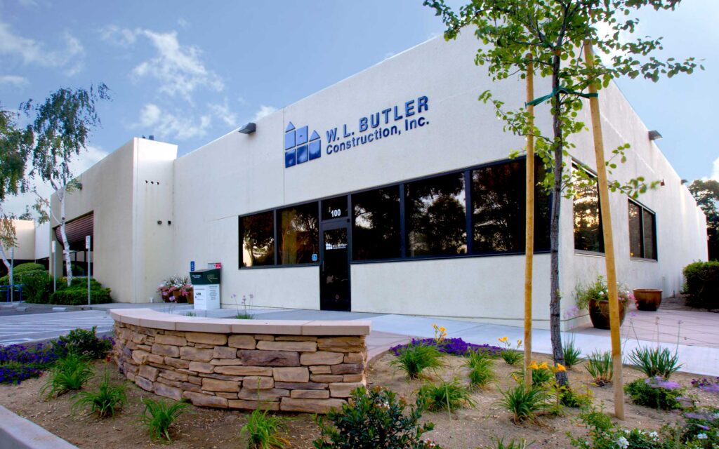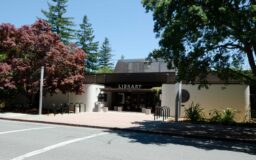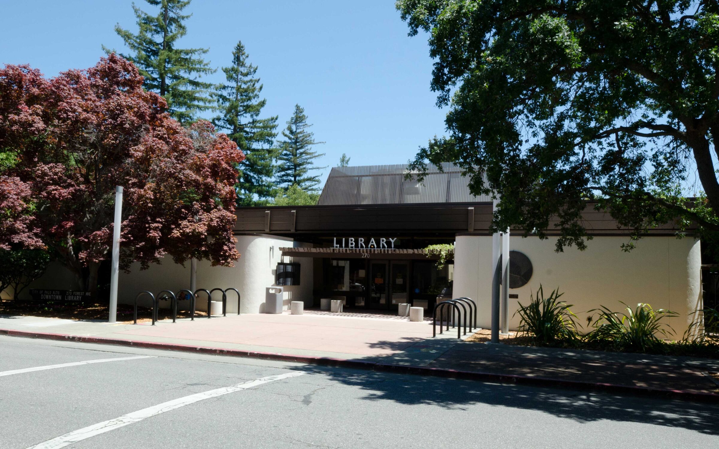
Downtown Palo Alto Library
Renovation of a neighborhood library located downtown
Owner
Architect
Market Sector
Tenant ImprovementsA complete interior demo of 9,500 square feet of interior space with steel reinforced columns; including all-new new HVAC, MEPs, carpet tiles, sealed concrete floors, ceramic tiles, acoustical and gypsum board ceilings, specialty and general lighting, interior glazing, new ADA restroom, telecom/data and AV package, millwork including library operational systems, low voltage wiring and networks, electrical switchgear, and minor exterior structural improvements including roof replacement.


