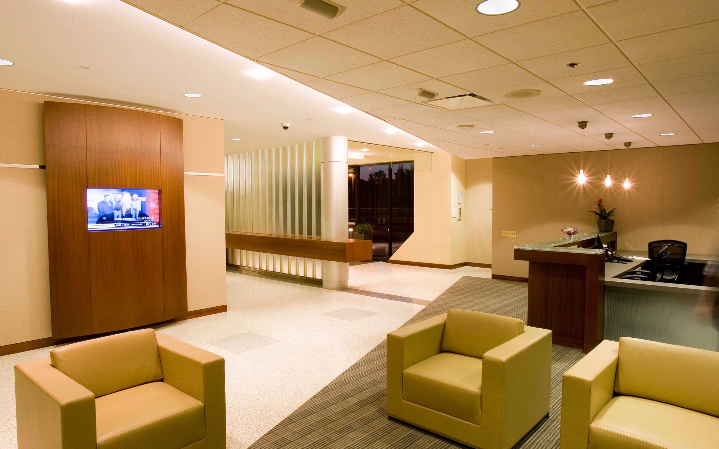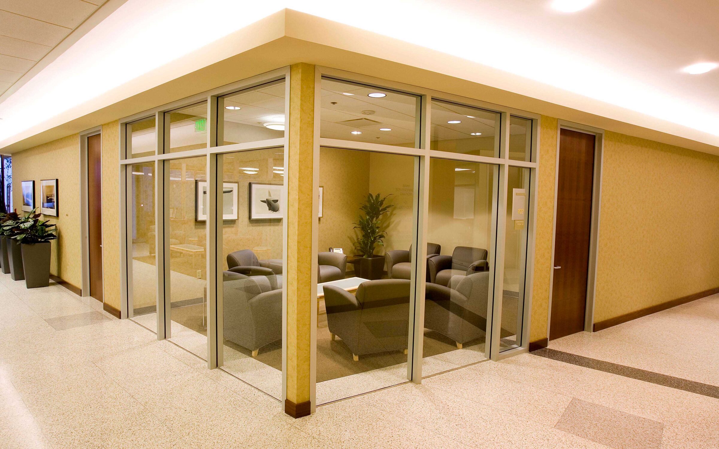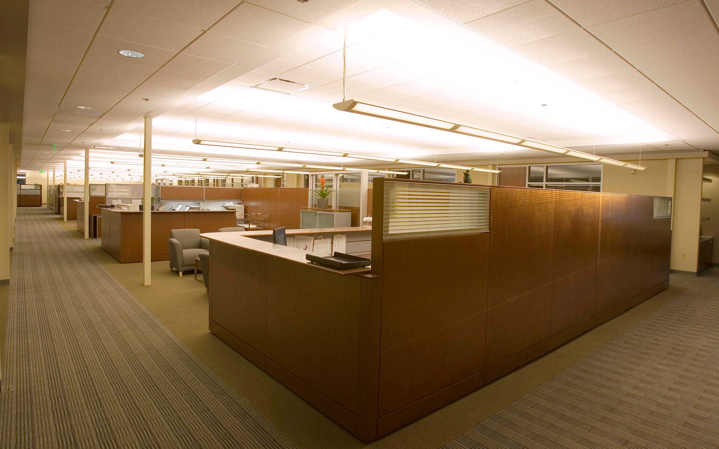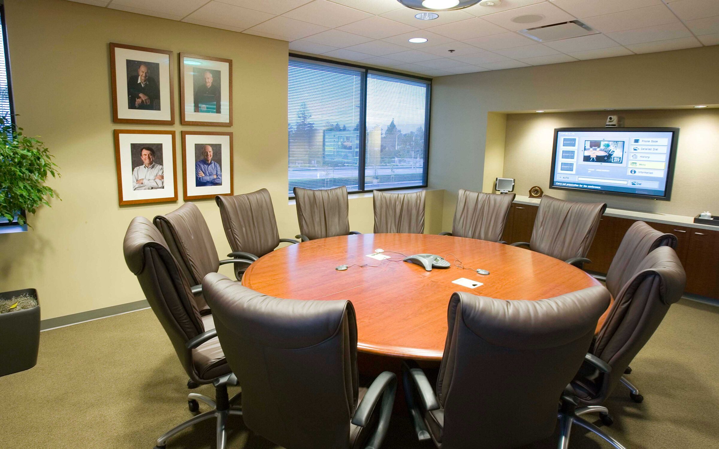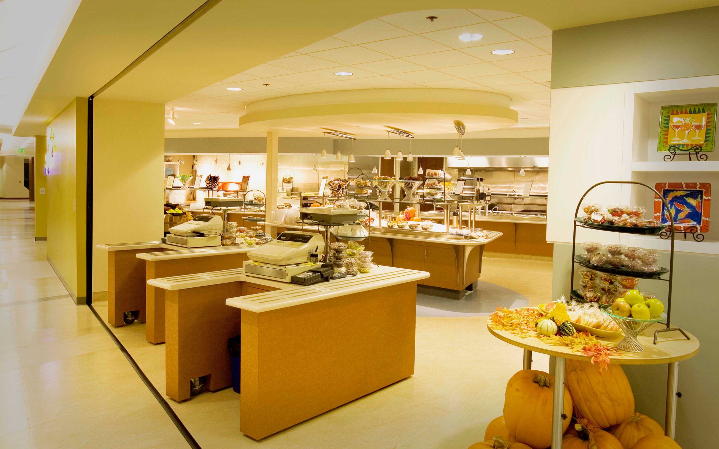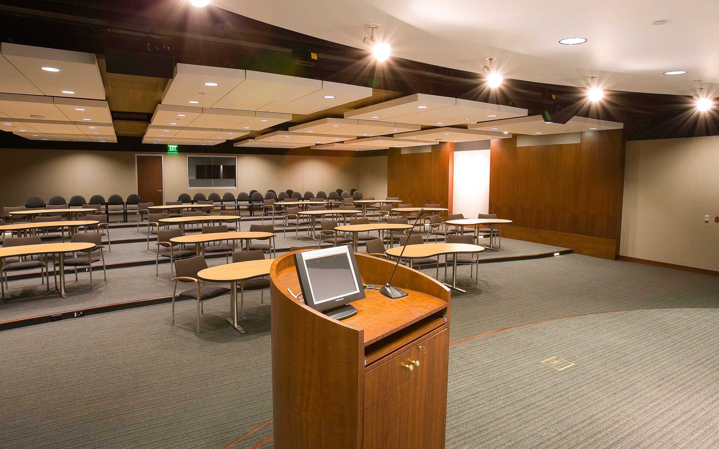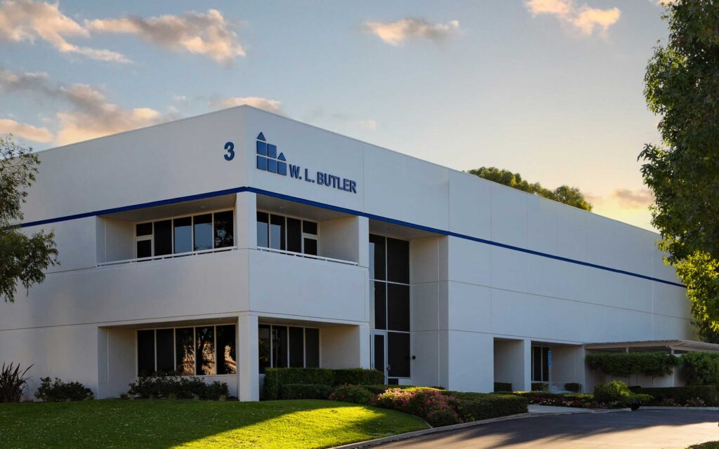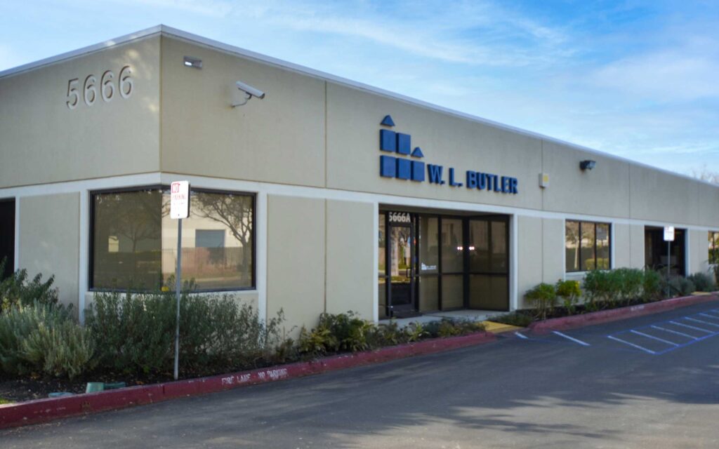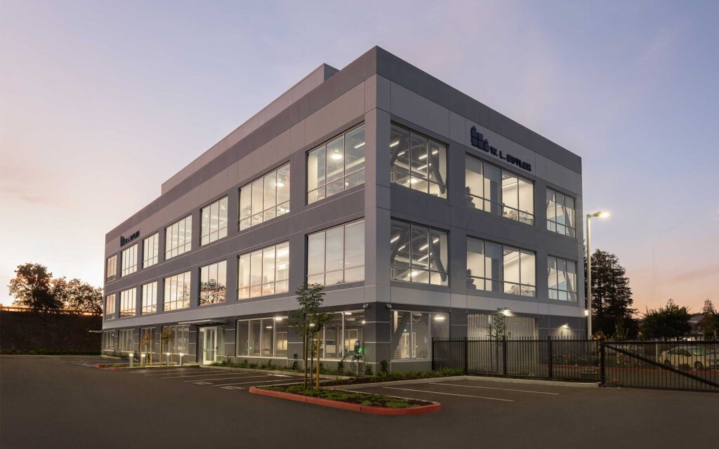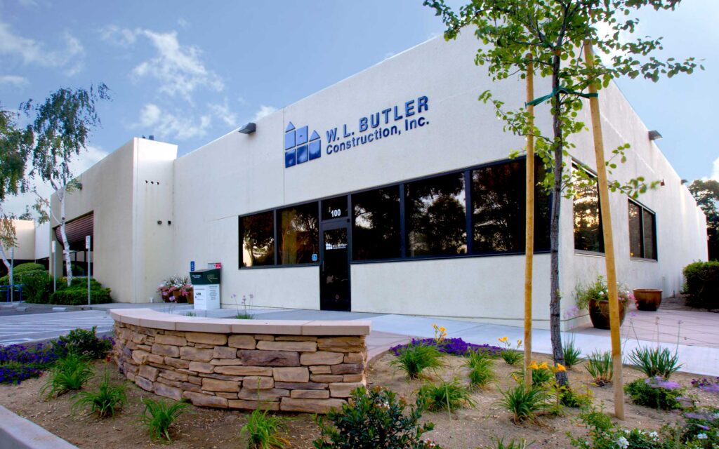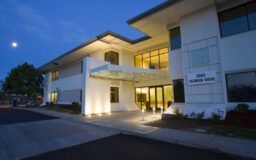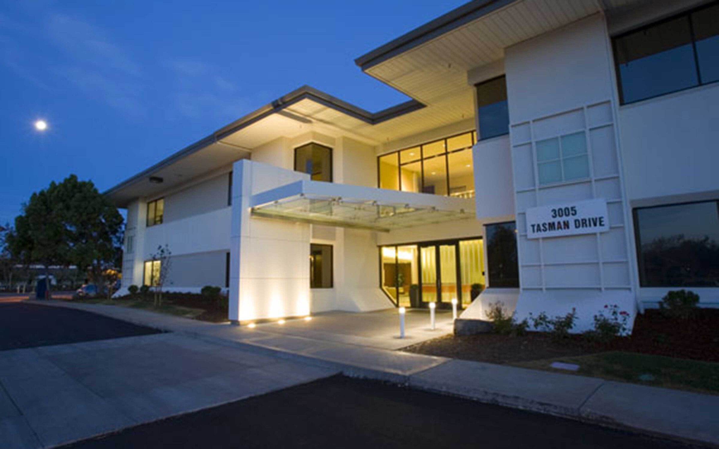
Leading Banking Institution
A two part expansion of the corporate headquarters for a leading financial institution
Owner
Architect
Market Sector
Tenant ImprovementsPhase one included 56,000 square feet of office space, lobby, conference rooms and a fitness center, as well as a 12,000 square foot cafeteria capable of serving up to 1,000 people. The building received a complete seismic retrofit and a full generator back-up system. Under phase two, 46,000 square feet of executive office space was upgraded with a new glass fishbowl boardroom, café and skybridge connecting buildings one and two. In addition, a multimedia room was incorporated with an all-new AV wall, projection screens and state-of-the-art equipment. Under phase three, an open 1,500 square foot space was converted into a training room with accommodations for up to 30 people.


