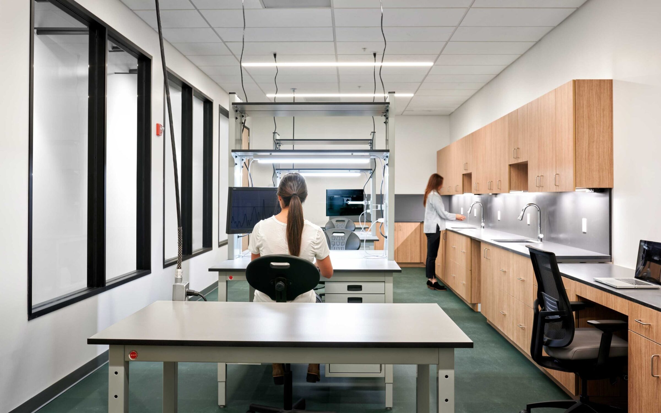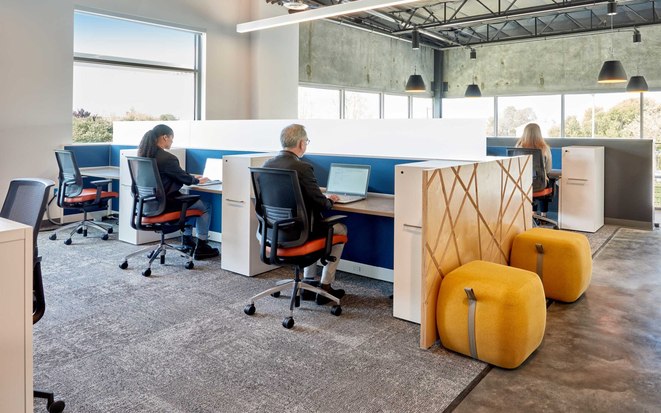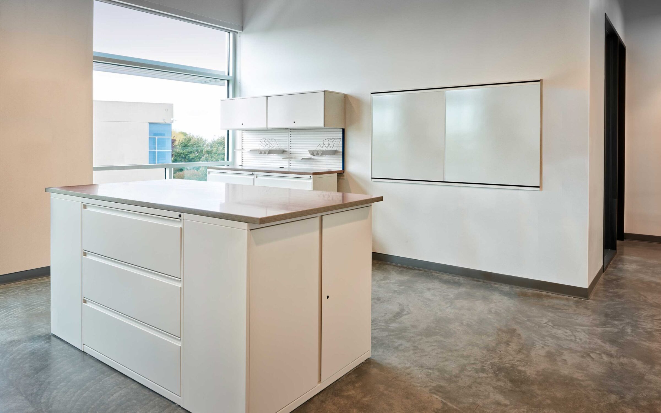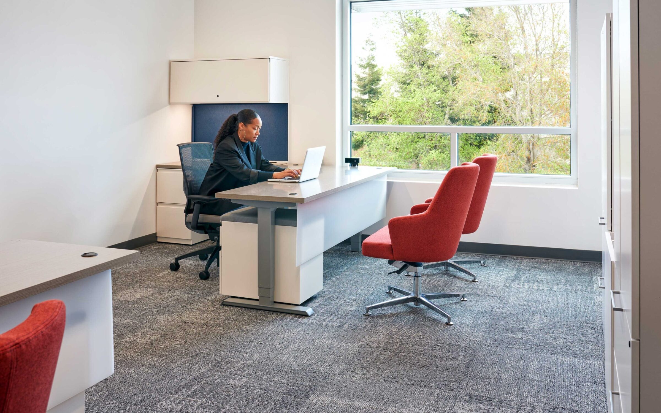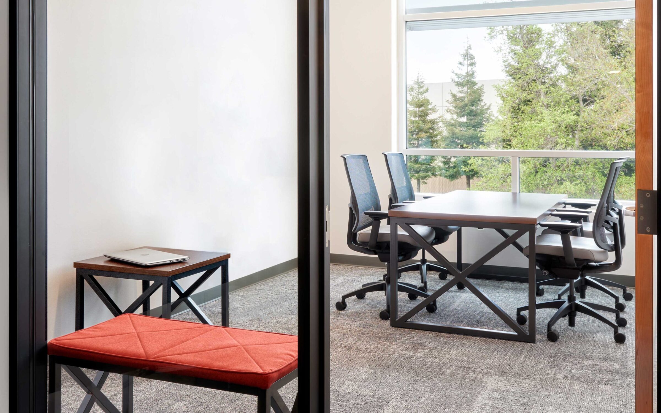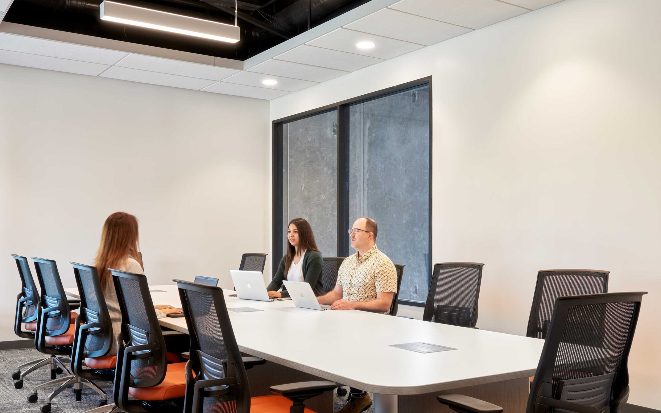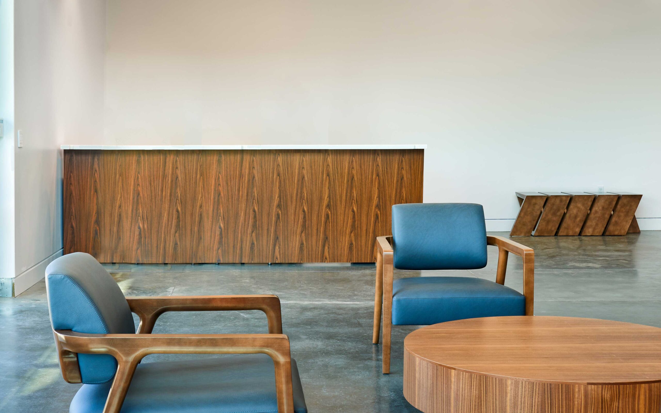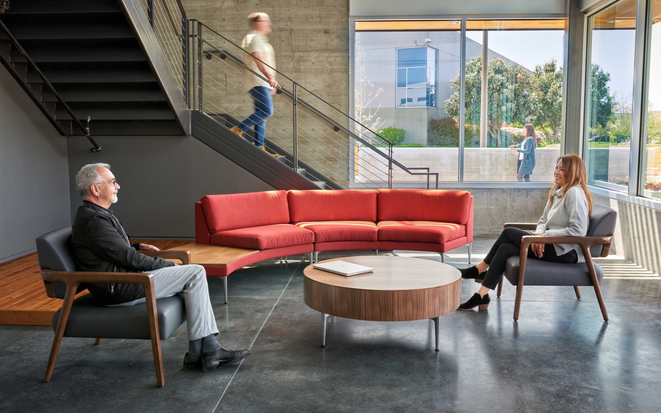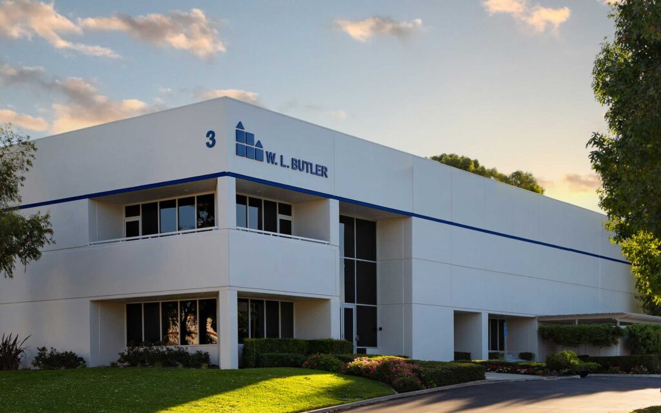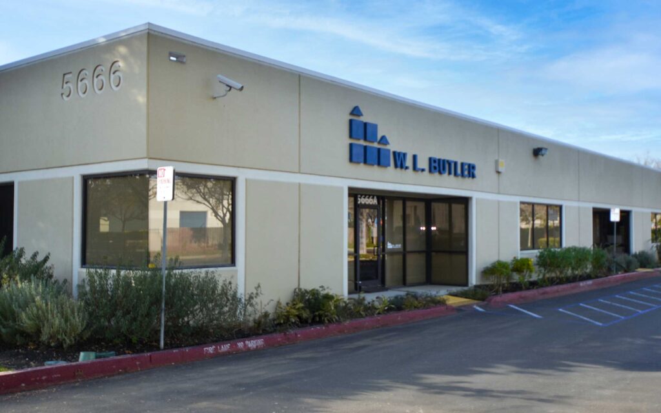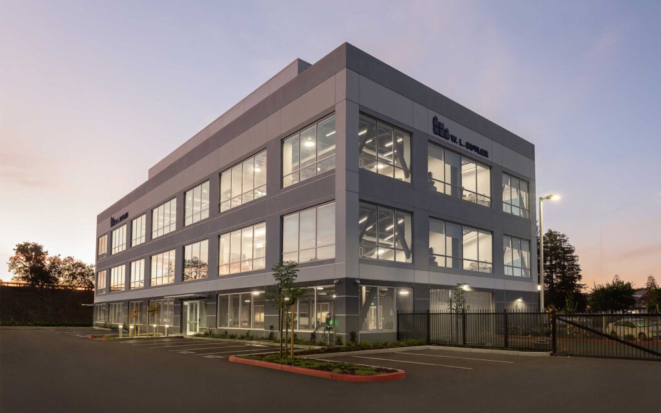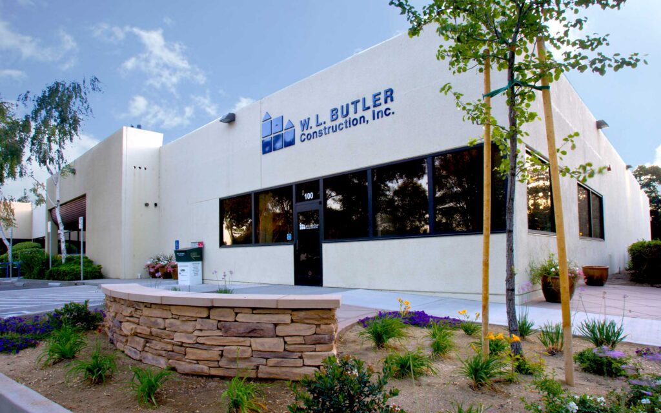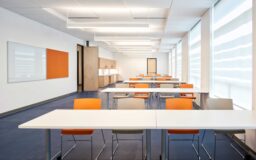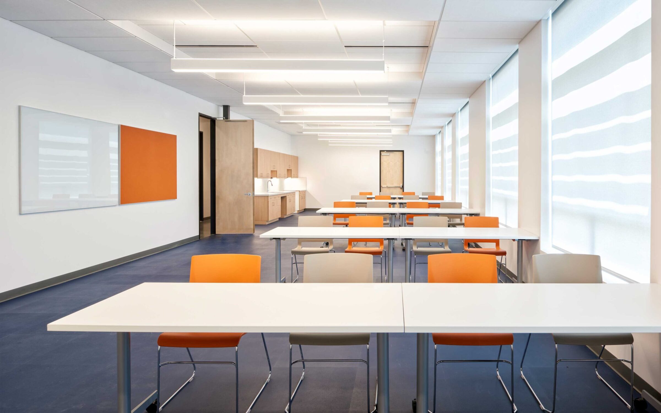
LightHouse for the Blind
New light-manufacturing industrial space that employs individuals who are visually impaired
Owner
Architect
A multi-phase tenant improvement spanning 46,583 square feet designed to create an optimally functional space. This all-new building features a lobby, lunch room/multi-purpose room, QC Lab, offices, conference room, high-pile storage area and restrooms. A new elevator was installed to provide access from the ground floor to the mezzanine. The LightHouse for the Blind Sirkin Center is a light-manufacturing plant producing eco-friendly cleaning products and tissue packets.


