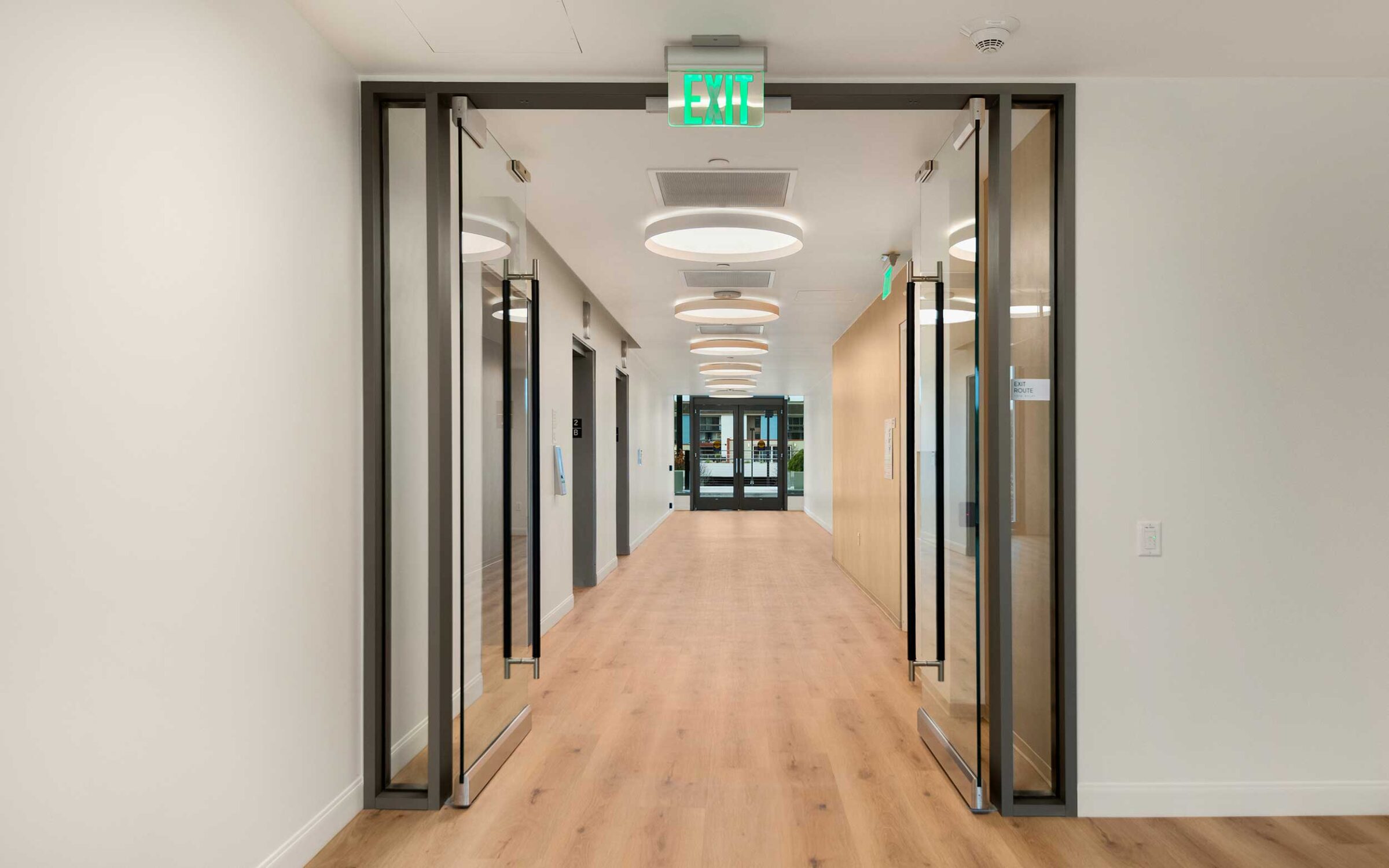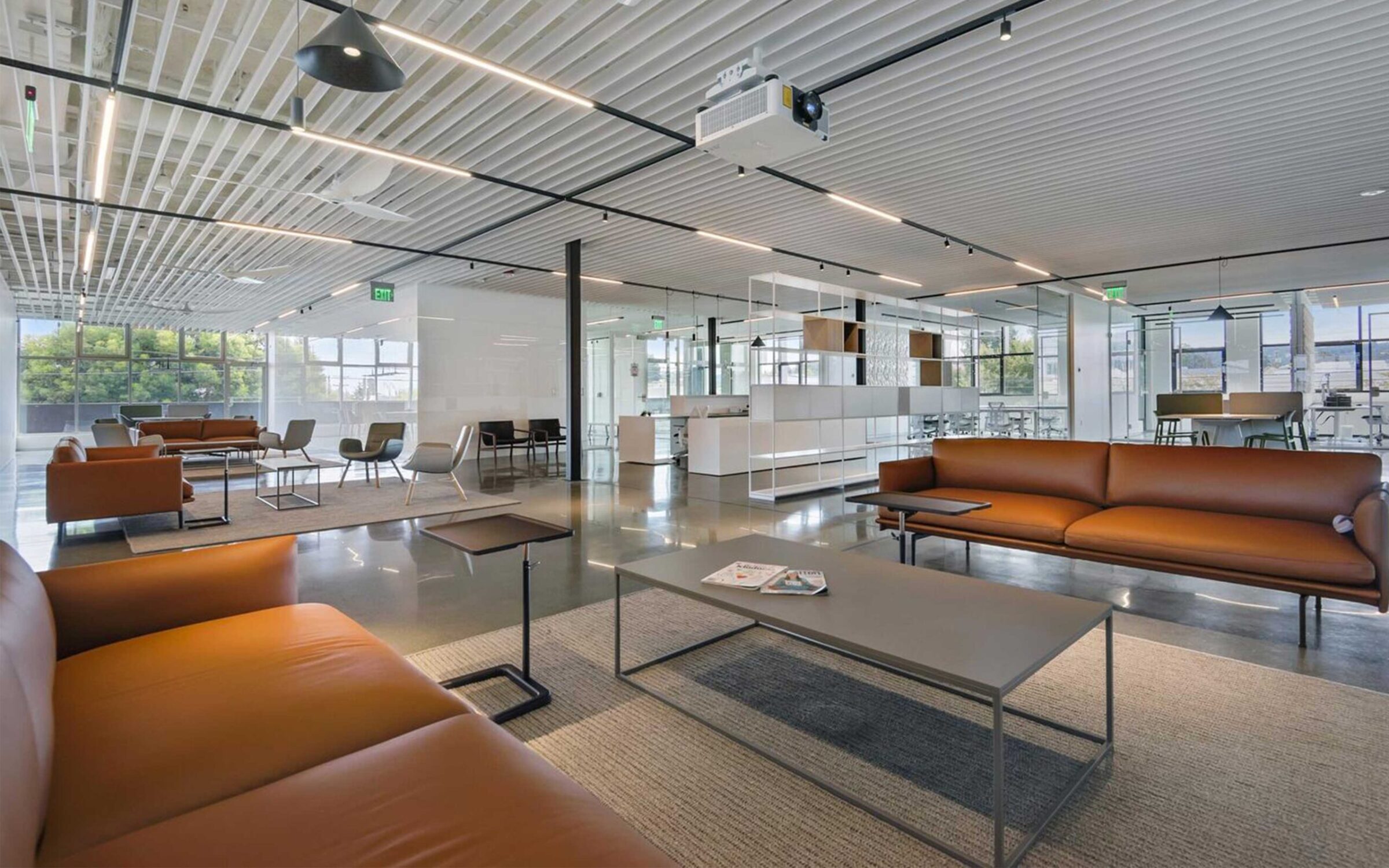
Office Space Renovation
Tenant Improvement

Interior improvements to create a stylish and modern office space
Interior improvements to an existing three-story warm shell office building spanning 12,145 sq. ft. with a ground floor lobby. This bright and airy second floor tenant space features private offices, conference rooms, collaboration spaces and a communal breakroom. Extensive use of glass wall systems throughout creates the illusion of a fully open office, while allowing for private and secure work zones. Energy efficient lighting, writable walls, and modern furnishings complement the overall design.