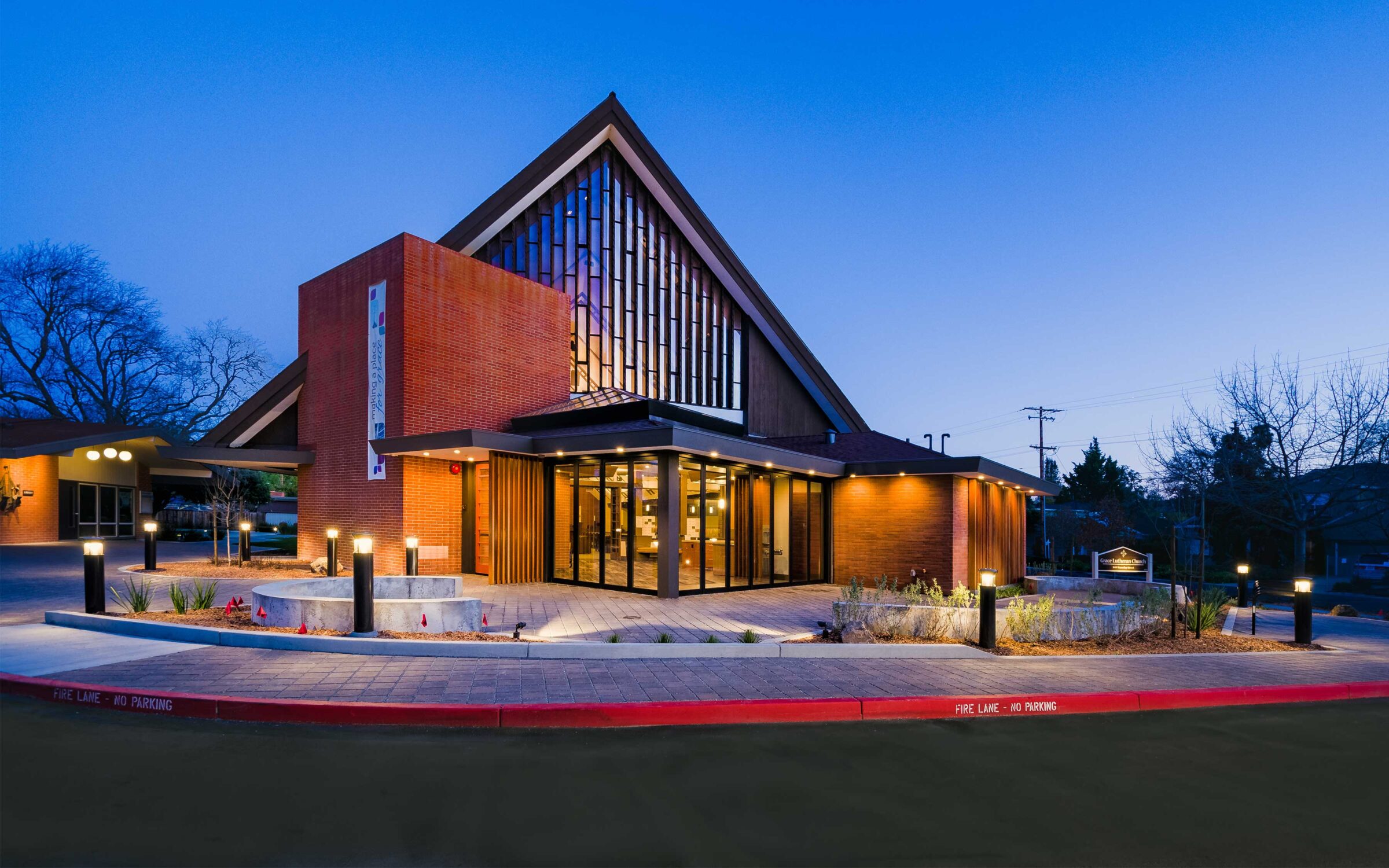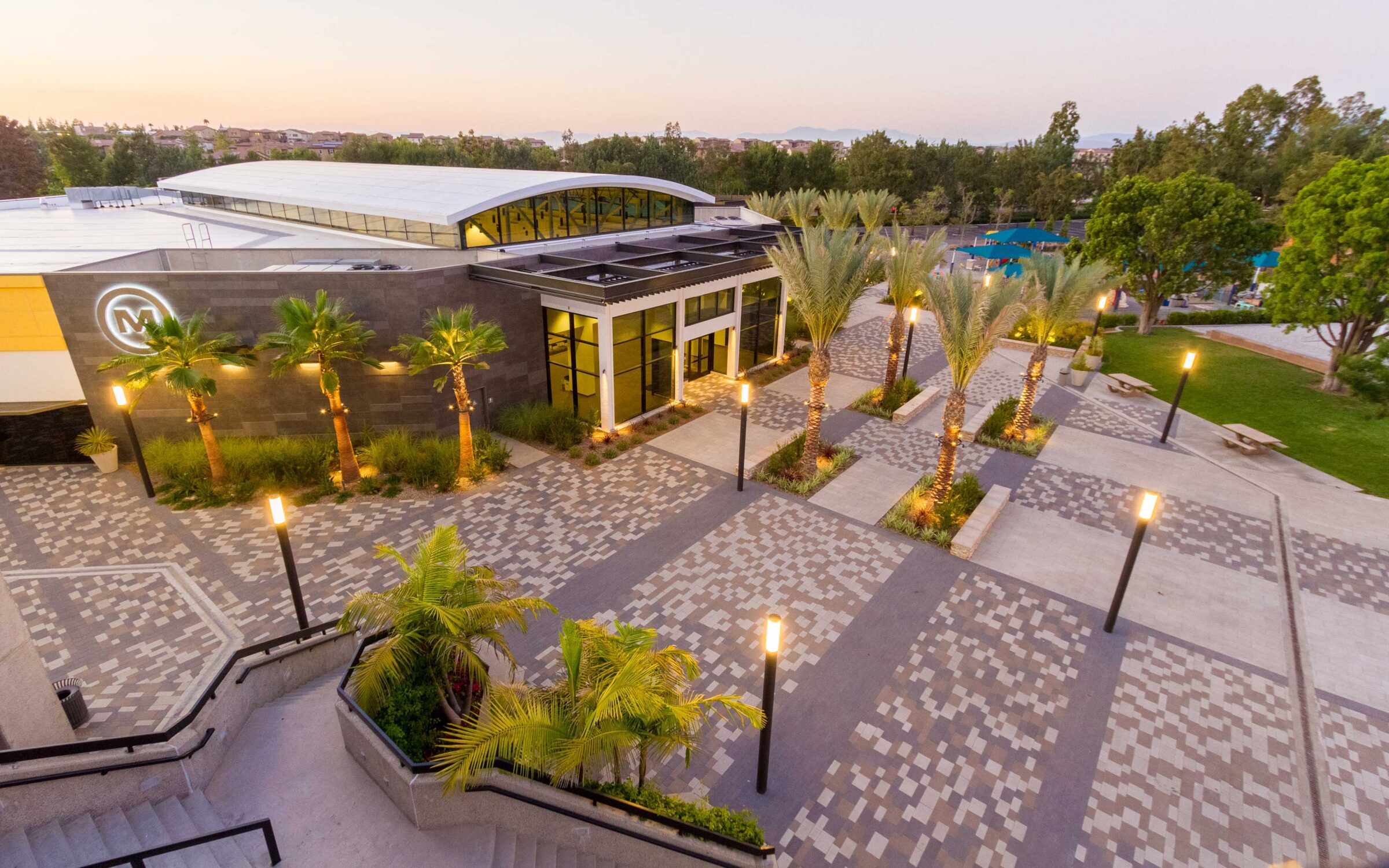
Grace Lutheran Church
Renovation and expansion of an existing church

Renovation and expansion of an existing community center
Ground-up 42,000 sq. ft. community center within the active Mariner’s Church campus including associated site improvements. A single wall of the existing structure was maintained for entitlement purposes. The new facility features a combination gymnasium / amphitheater, locker rooms, offices, classrooms, food service, and retail spaces. With its extravagant roof design, open window clear story and desired multiple use facility, this project required a design-build approach for structural steel, mechanical, electrical, audio/visual and plumbing systems to ensure all systems were thoroughly planned and coordinated from the release of design.