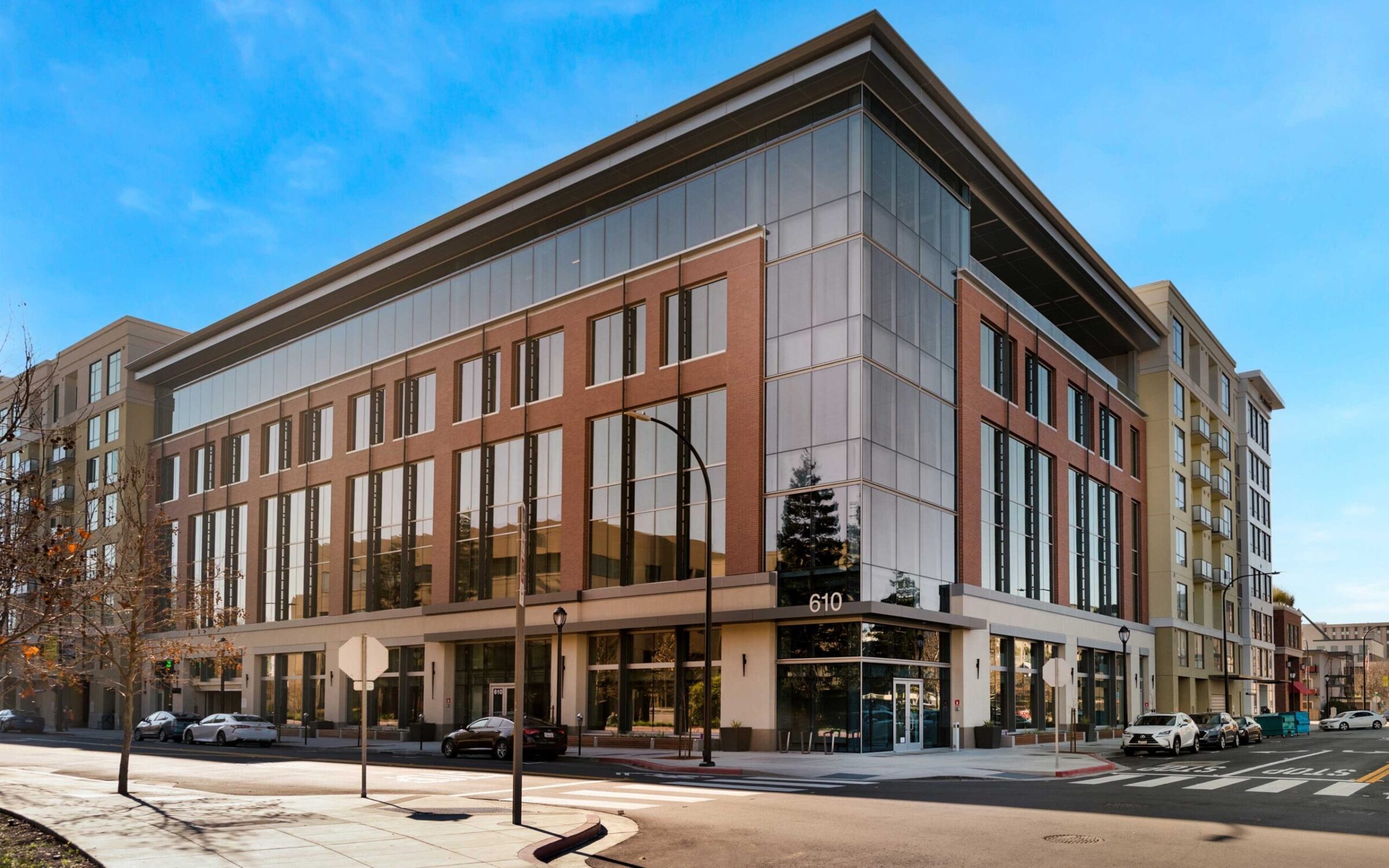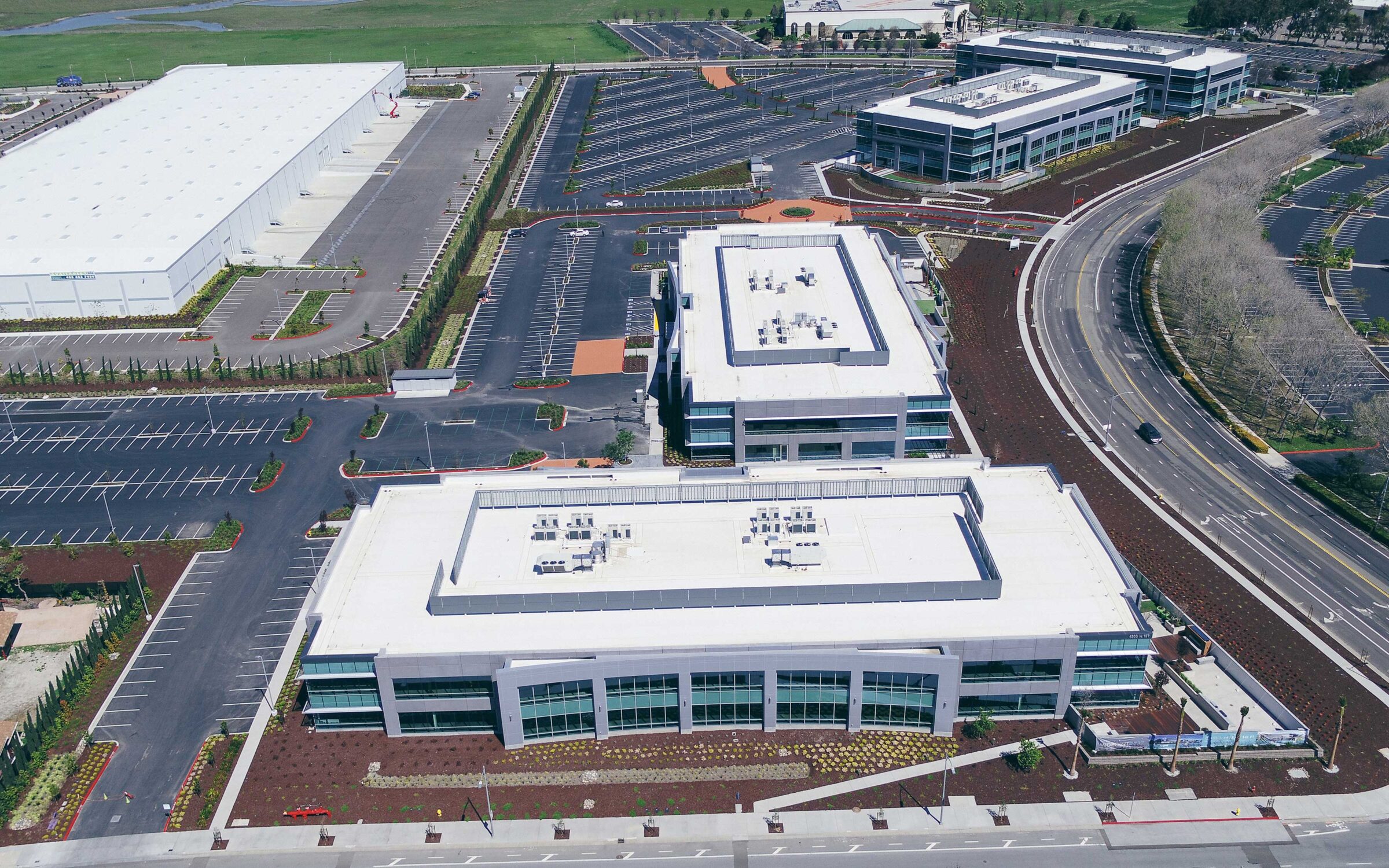
610 Walnut
Ground-up six-story office core and shell with three levels of parking


Ground-up business park with floor to ceiling glass and indoor/outdoor space for amenities
Development of four ground-up Class A office buildings totaling 415,000 sq. ft. with surface parking. The office product features two 124,191 sq. ft. three-story buildings and another two 83,309 sq. ft. two-story buildings. Each of the new buildings includes a curtain wall exterior glass system, architectural metal panels and unique cantilevered glass entry system. The project has been designed to have a campus feel with a greenbelt, landscaping and a common area equipped with a barbecues, outdoor fireplaces, places for social gatherings and wood decking. The 21.5 acre site is strategically located at the North First Street and Highway 237 intersection. The project was constructed to meet LEED Silver certification requirements.