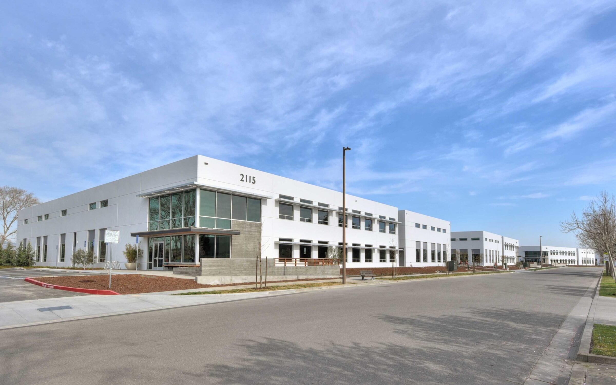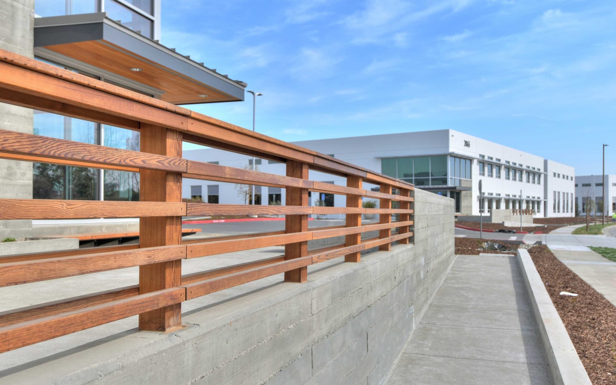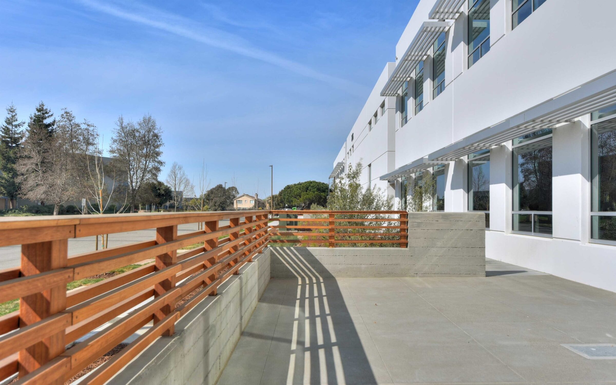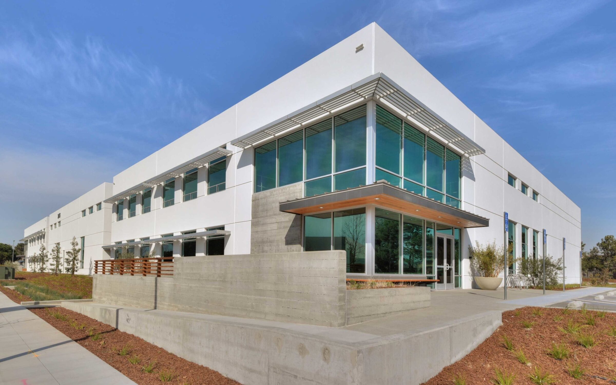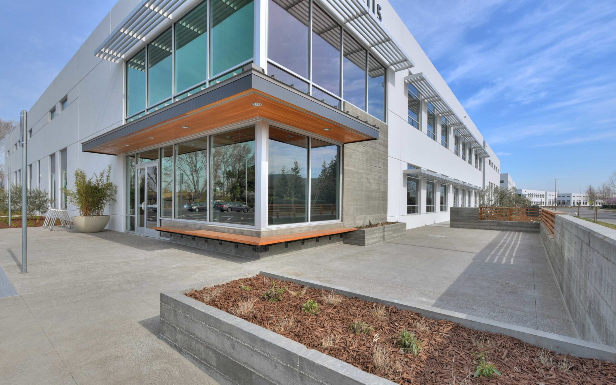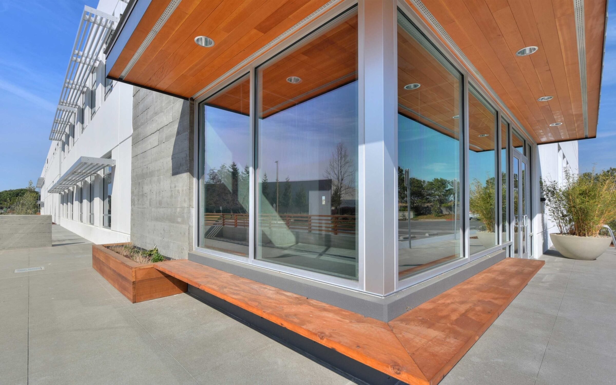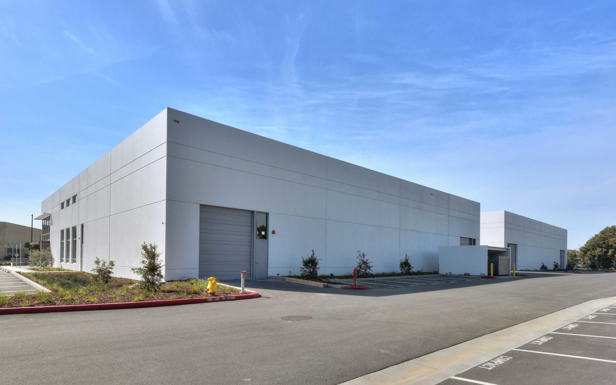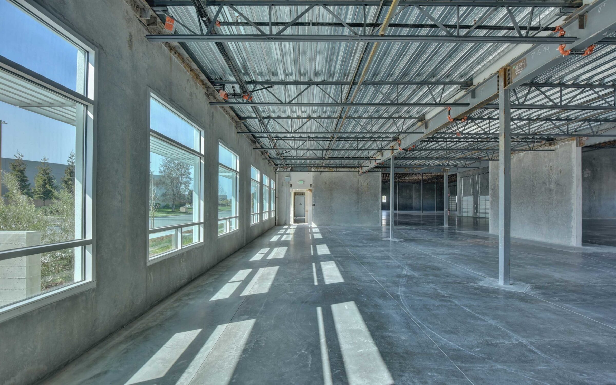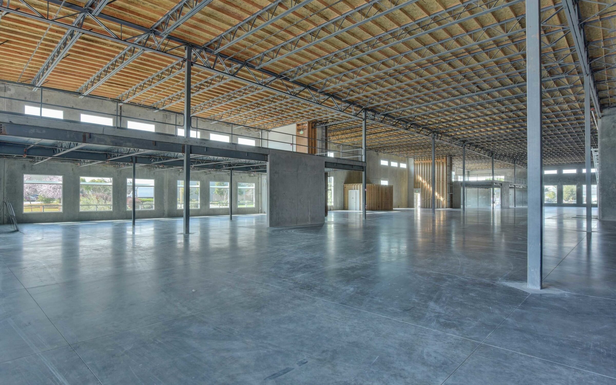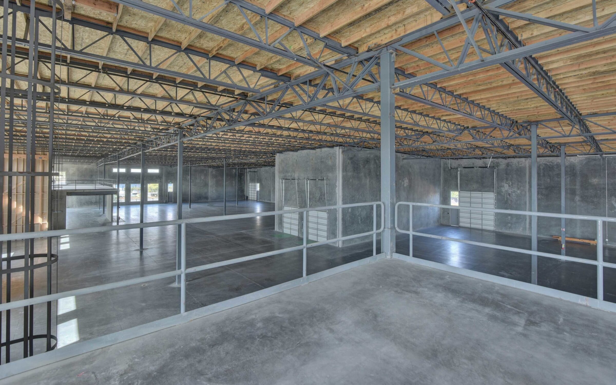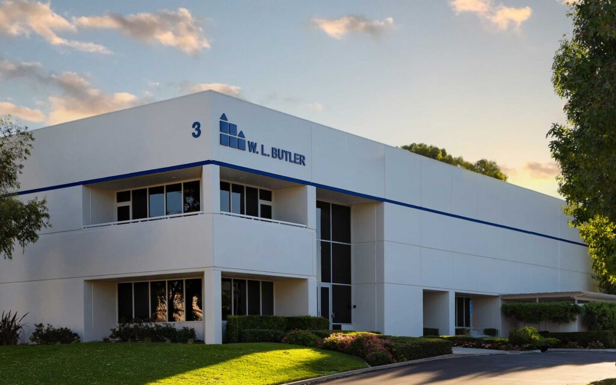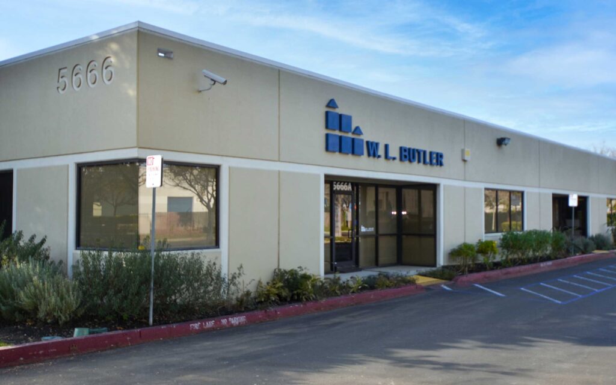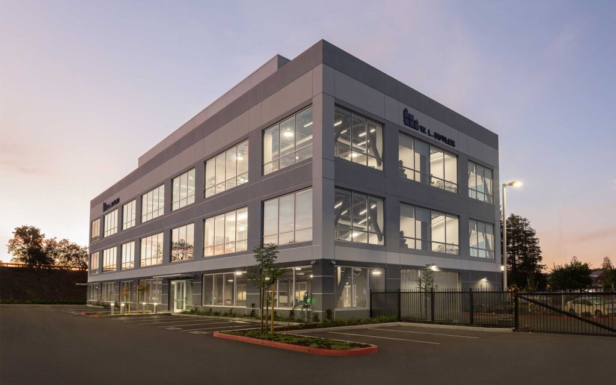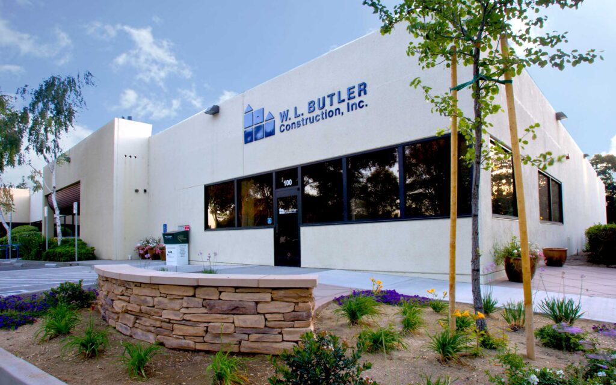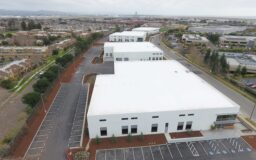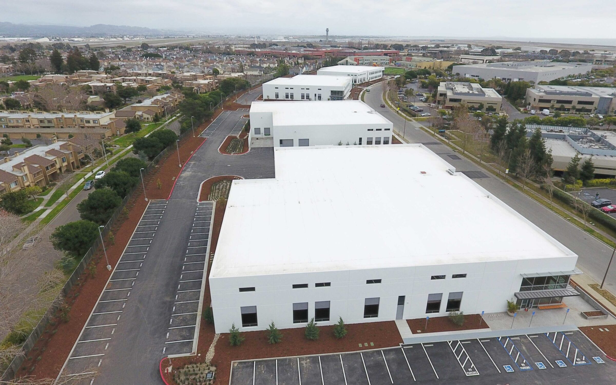
North Loop Center
Six-building R&D/advanced manufacturing campus in a prominent central Bay Area location
Owner
Architect
Ground-up construction of six cold shells ranging from 23,955 square feet to 47,910 square feet. The build-to suit campus, designed to target a wide variety of tech, STEM and life sciences tenants, is situated on a 12-acre parcel with prominent street frontage in the heart of Harbor Bay Business Park. These flexible, attractive buildings feature two-story glass entries with partial second-story floor space, a functional footprint, heavy power and loading facilities at the rear of the buildings with 24’ clear height, recessed docks, dock level doors and grade level roll-up doors. The docks are recessed and include high screen walls to screen loading dock activities from the nearby residential neighborhood, which will allow tenants requiring more than the average warehouse/manufacturing offering to build laboratories, advanced manufacturing, and development and research facilities. An outdoor patio is located adjacent to each of the six buildings with seating areas and wood and planter privacy screens. These Title 24, energy-efficient buildings followed LEED, Bay-friendly and EBMUD water conservation guidelines; including bio-swales that feature rain garden plantings to catch and filter surface and roof runoff water. The property provides ample parking with 2.5 parking stalls per 1,000 square feet and offers excellent freeway access and transportation options including Interstate 880, the Harbor Bay ferry to San Francisco and South San Francisco, as well as free BART shuttle service.


