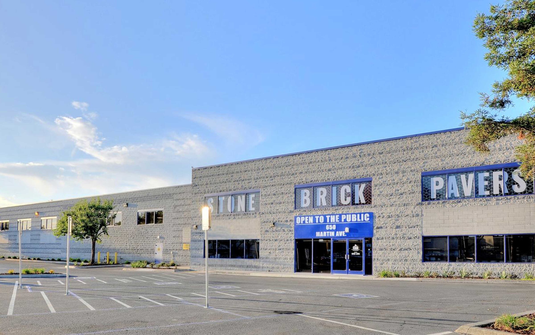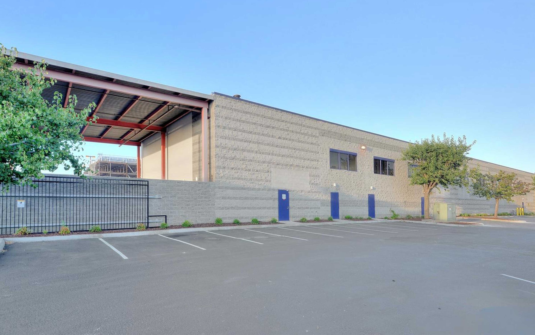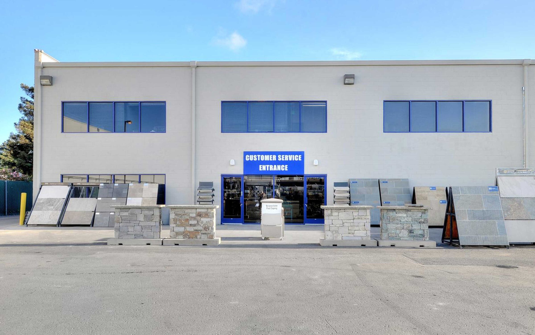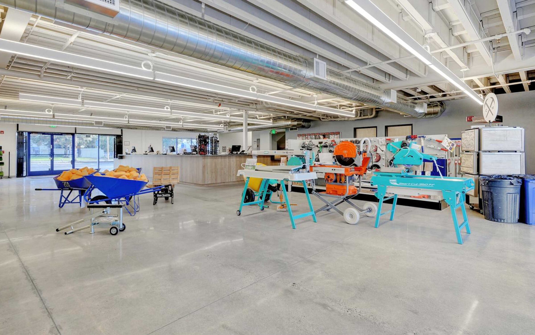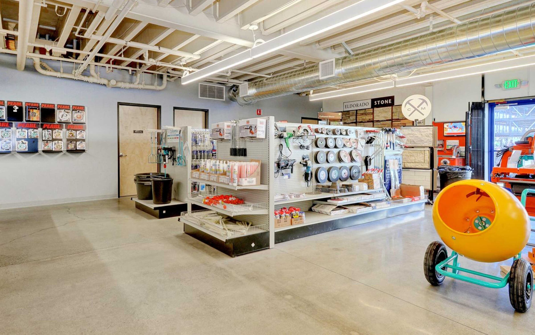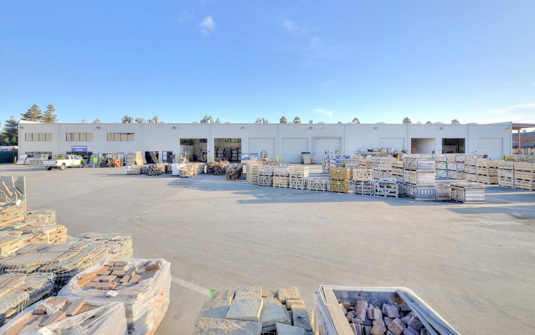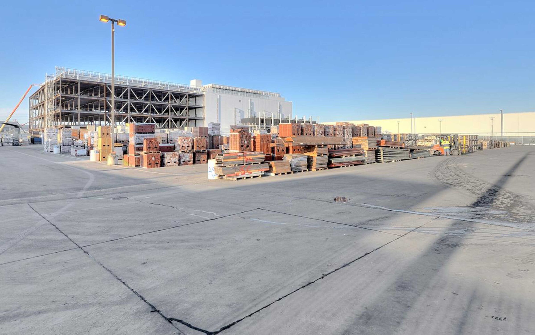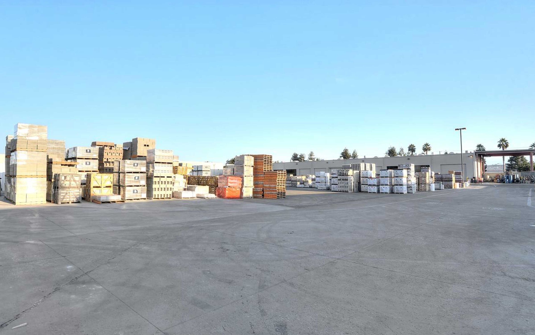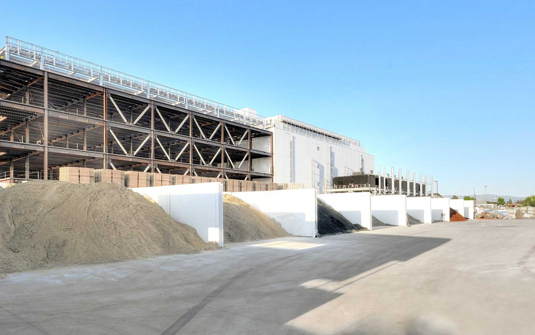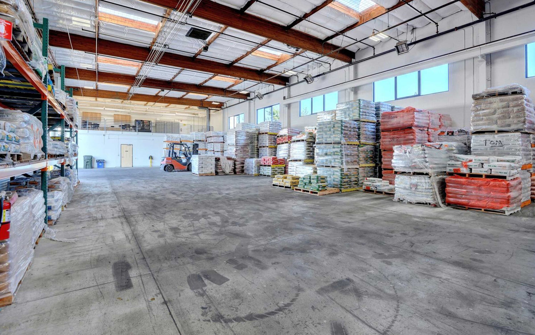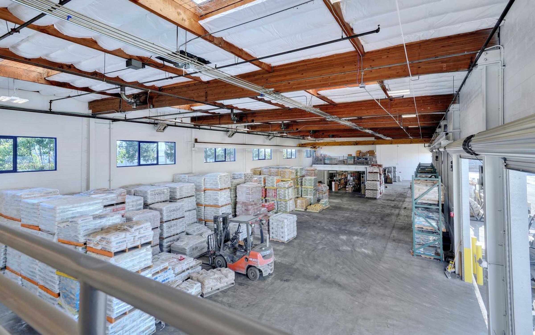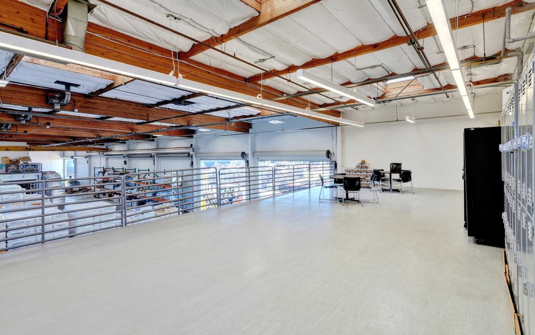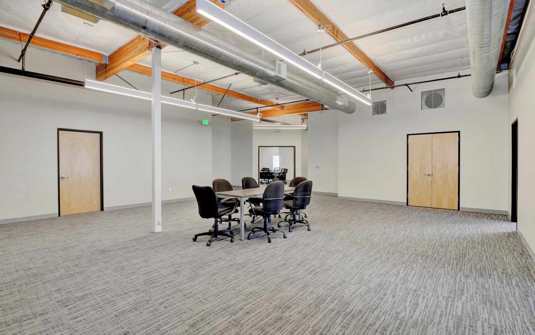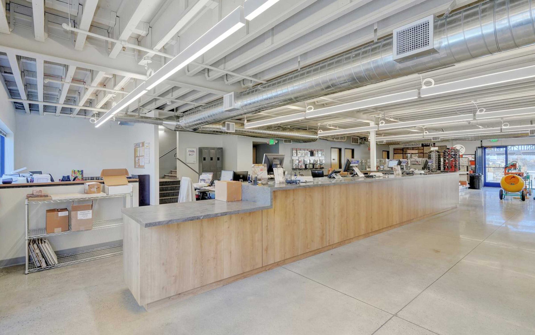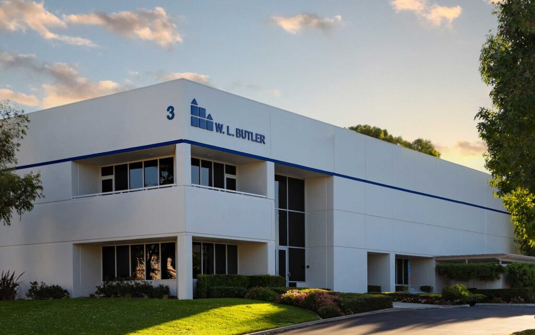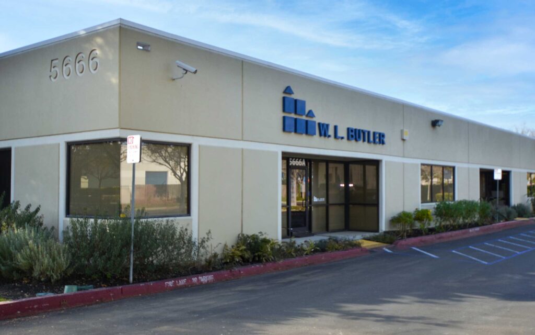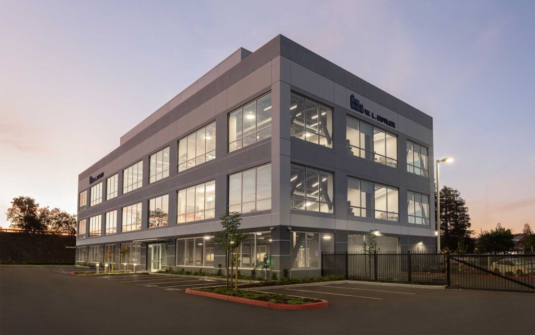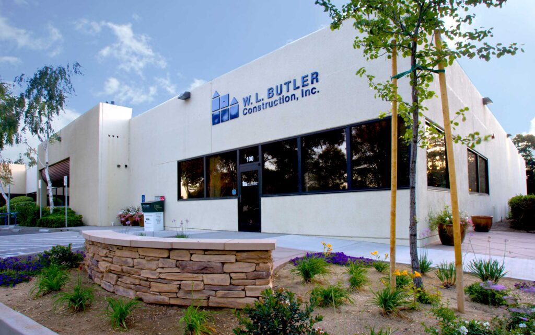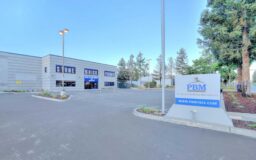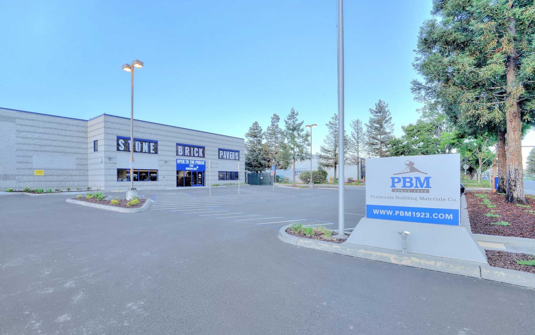
PBM
Tenant improvements to an existing building materials supplier
Owner
Architect
Extensive tenant improvement project encompassed all areas of this major Bay Area supplier of natural stone, brick, pavers, and building supplies. First floor improvements to the existing offices added new partitions, ceilings and finishes, as well as new carpet in the sales area and tile floors/walls in the restrooms. The second floor was updated with new flooring, ceiling and lighting and the restroom received new finishes and vinyl flooring. New VCT was added to the storage area and breakroom. Warehouse improvements included new insulation with white scrim sheets installed in the truck bays and the existing lift was replaced with a new 50’ loading dock with structural slab to allow for forklift loading. The original clerestory windows were repaired and/or replaced as needed; demising walls were removed; concrete ground and sealed and walls and exposed surfaces were cleaned and painted. Existing asphalt was removed and parking areas reconfigured for 90° parking stalls along with new landscaping. CMU walls were removed in the rear storage yard, as well as the horizontal supports up to 16′, roof and metal panels. A new structure was added to 16”with a new slab as needed.


