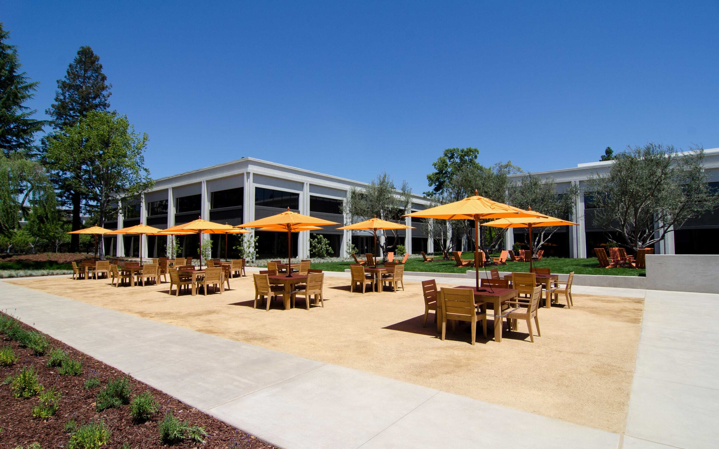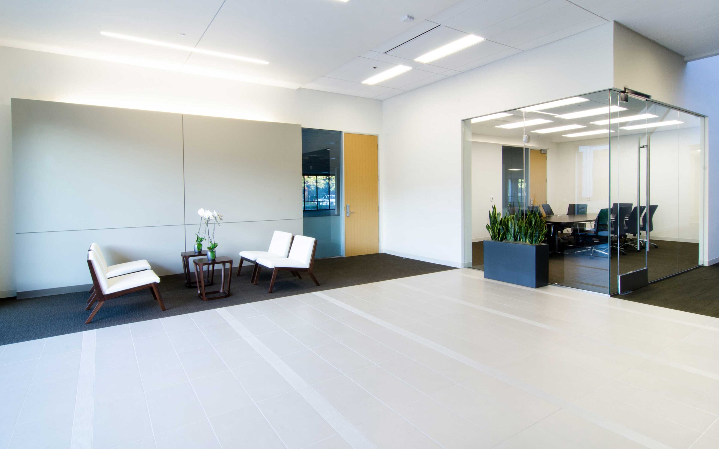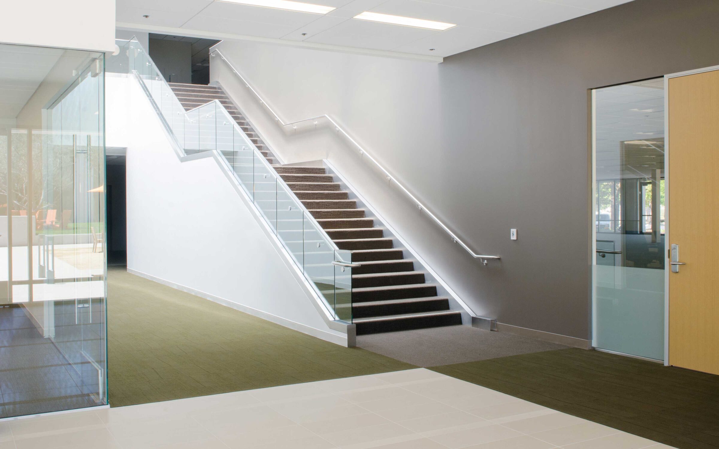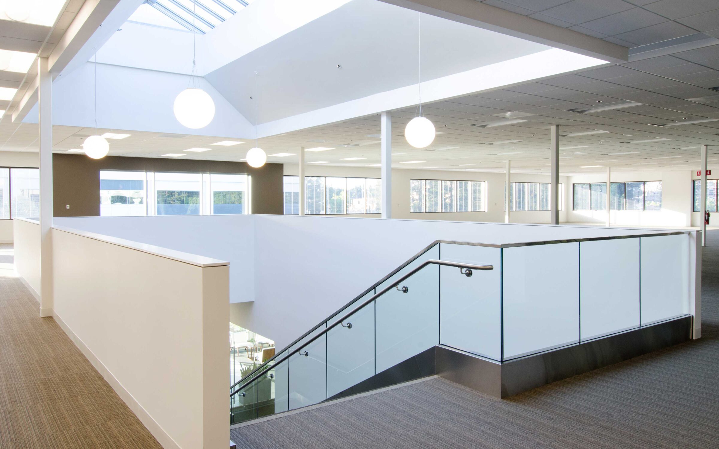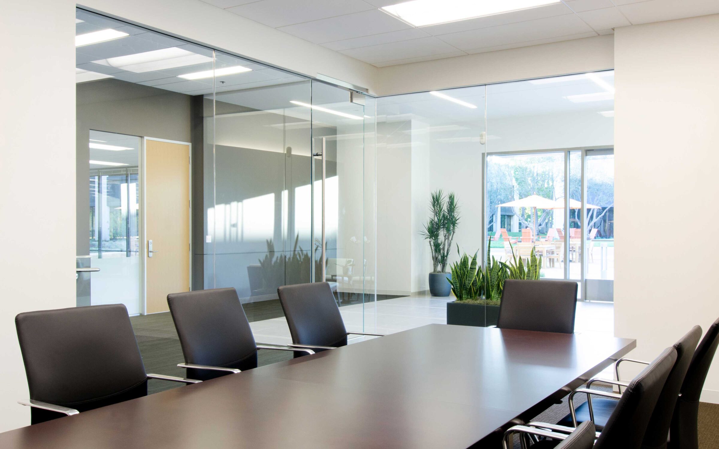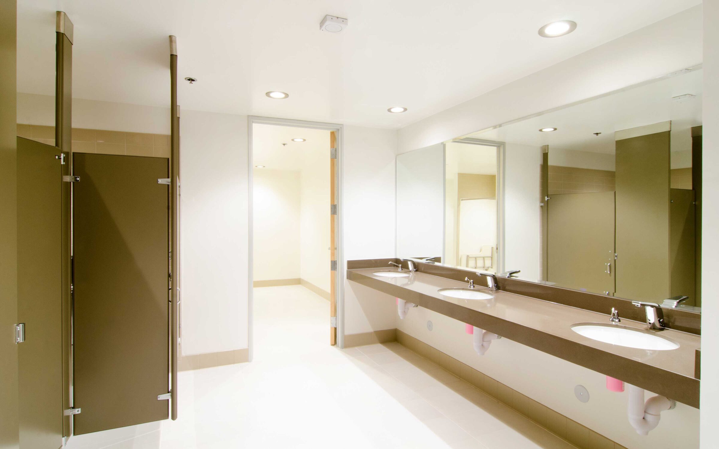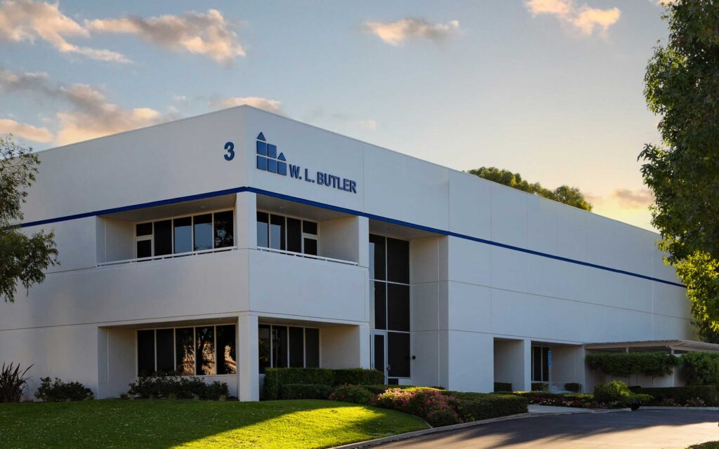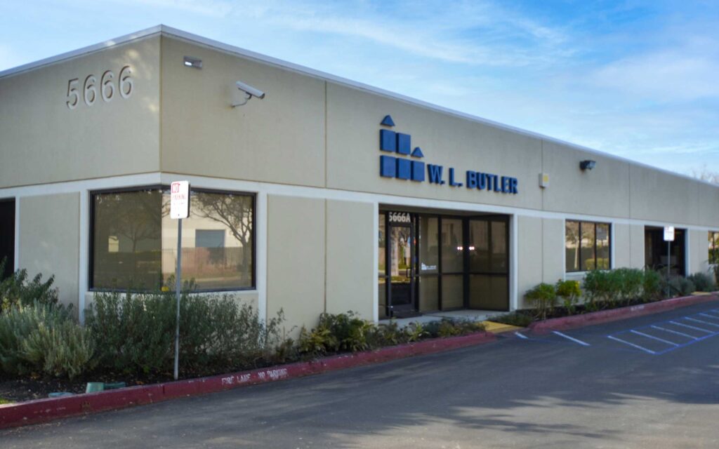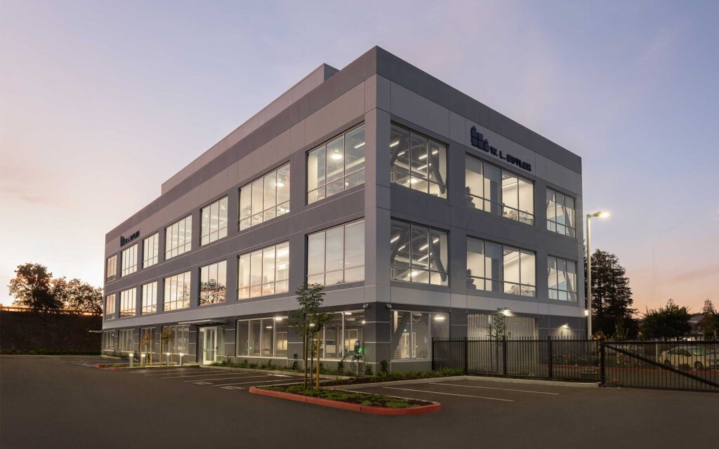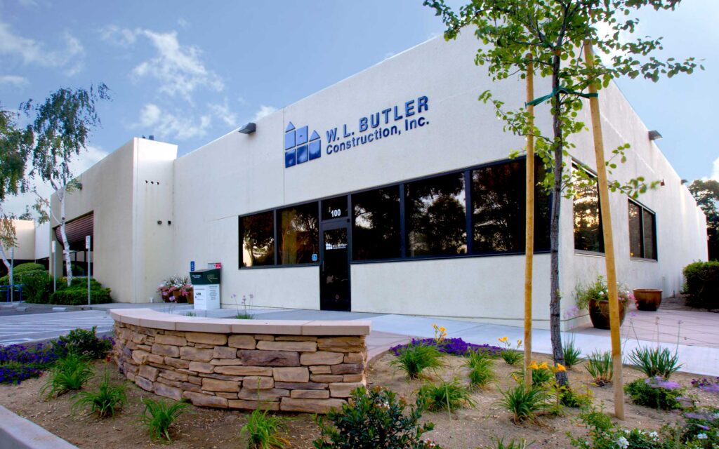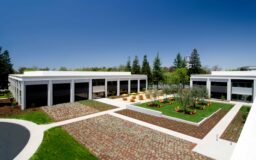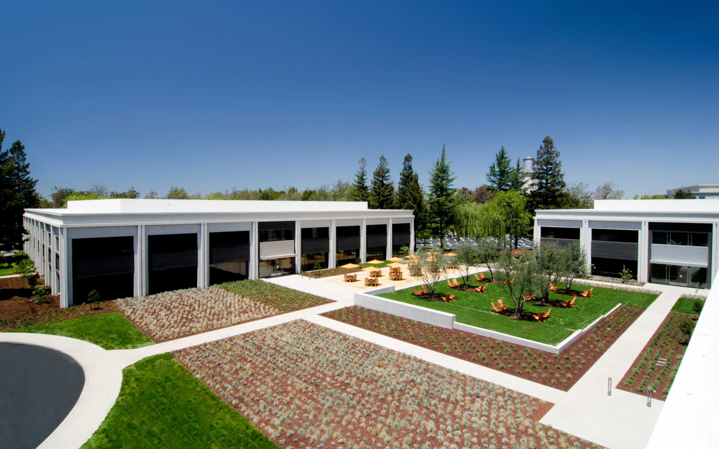
River Oaks
Complete redesign of the pre-existing elevations, landscaping and interiors for an office campus
Owner
Architect
Interior core, shell and façade improvements to modernize three separate buildings and make them “market ready.” The scope for this 165,000 square foot office campus included lobby, elevator, stairwell and restroom modifications, as well as related sitework and an expansive outdoor gathering space for tenants.


