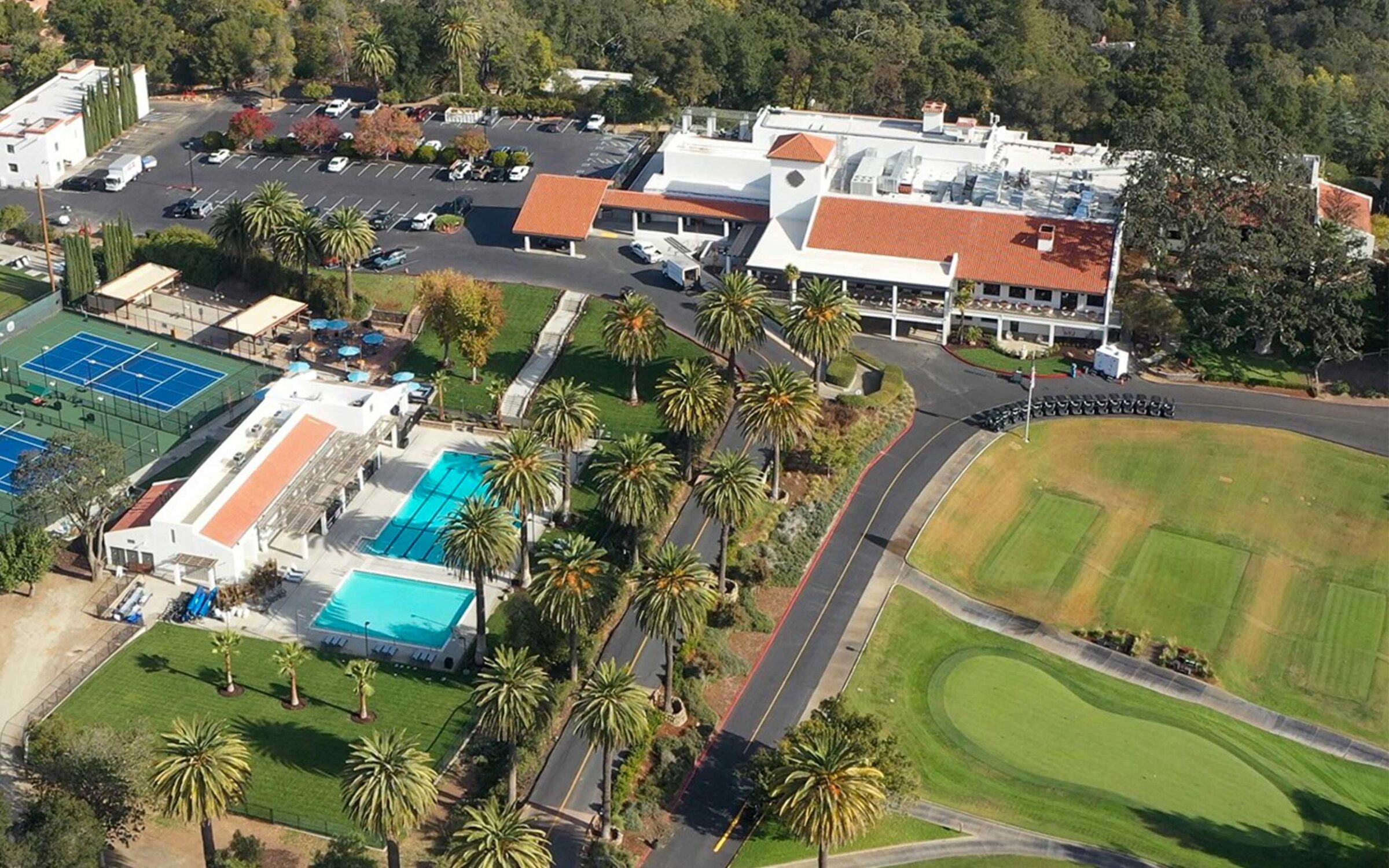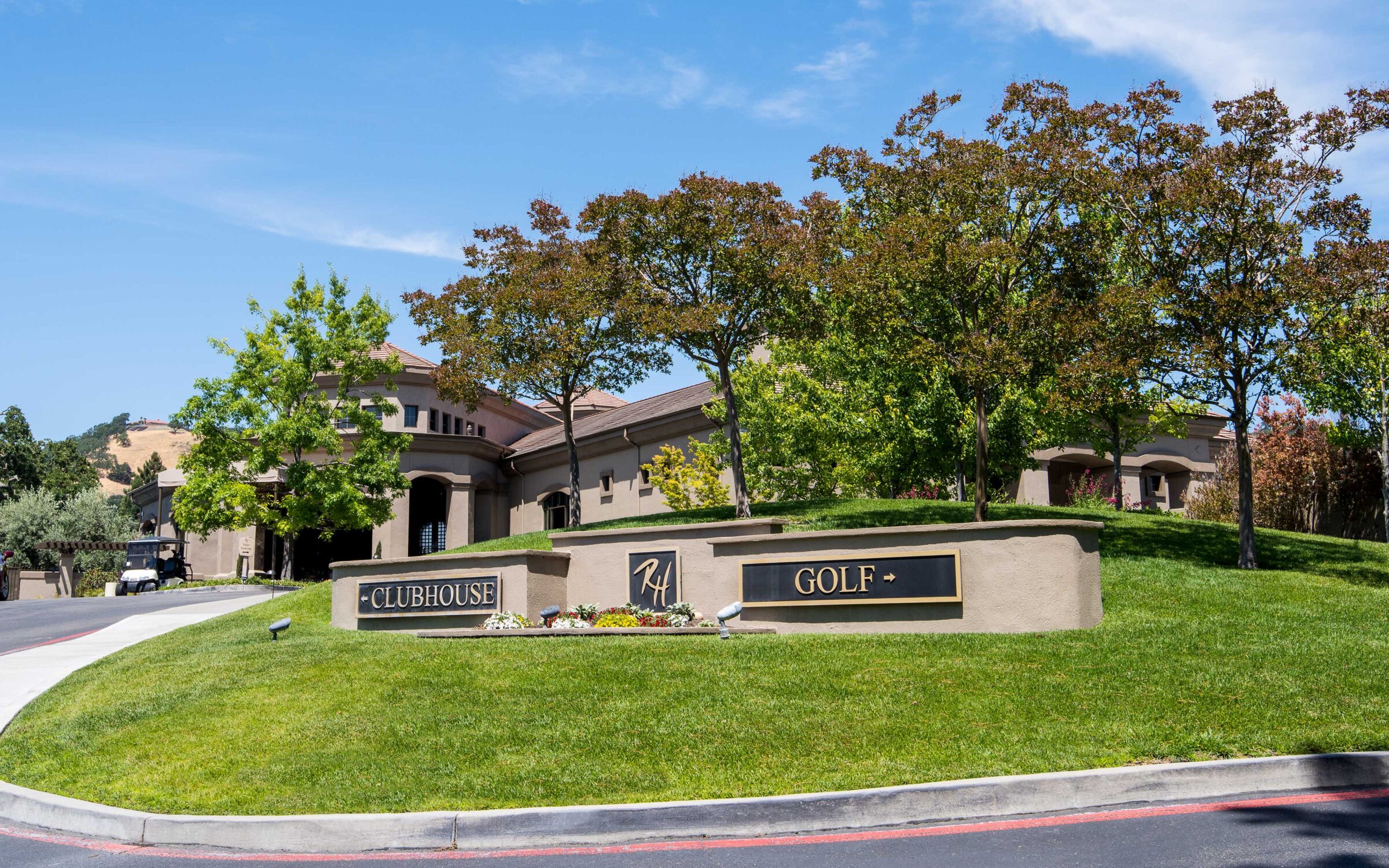
Castlewood Country Club
Renovation of an historic 1924 country club facility

A two-phase renovation and expansion of an existing clubhouse
The 50,000 sq. ft. private golf and tennis club obtained an expanded building footprint, with larger and updated Pro Shop, Women’s and Men’s Locker Rooms, and new porte-cochere along with new approach circle and entry fountain. The fairway lounge, sports cellar, grill seating, lower level exercise rooms, offices and conference rooms were also updated with high-end finishes, flooring, lighting and custom wood trim accents throughout. A new pavilion roof structure was added to the adjacent dining room, along with new fireplaces and heaters to expand the outdoor seating area. Walkways and parking were reconfigured for increased accessibility. Veneer stone was added to the building exterior along with a decorative iron railing to enhance the front entrance.