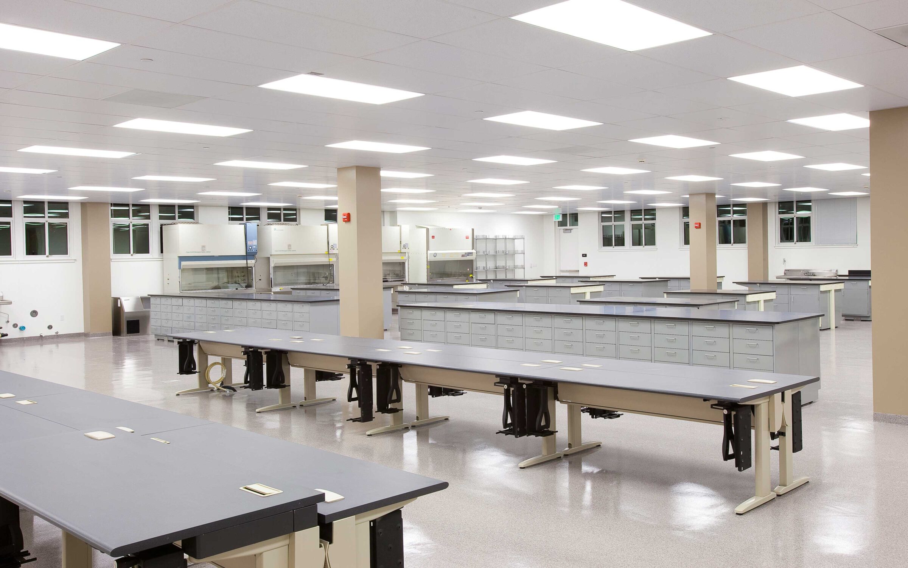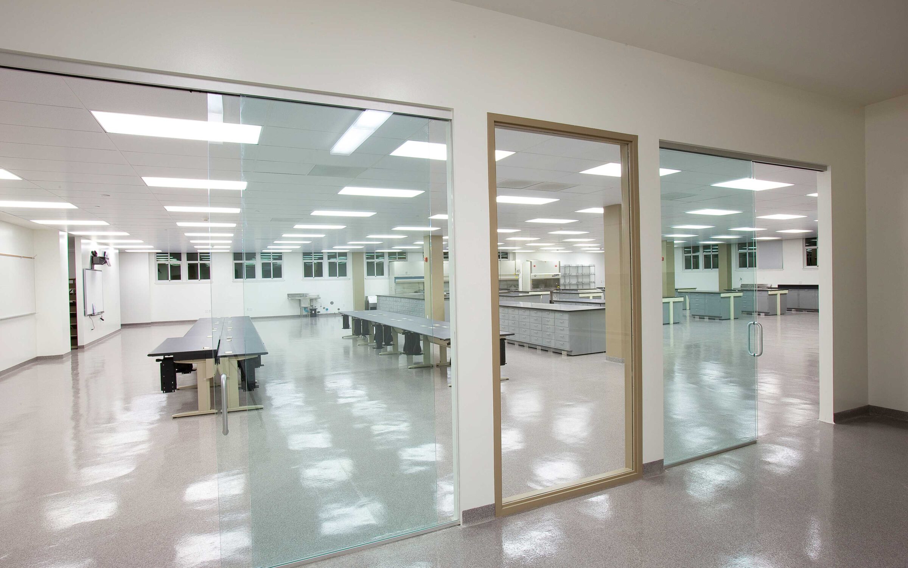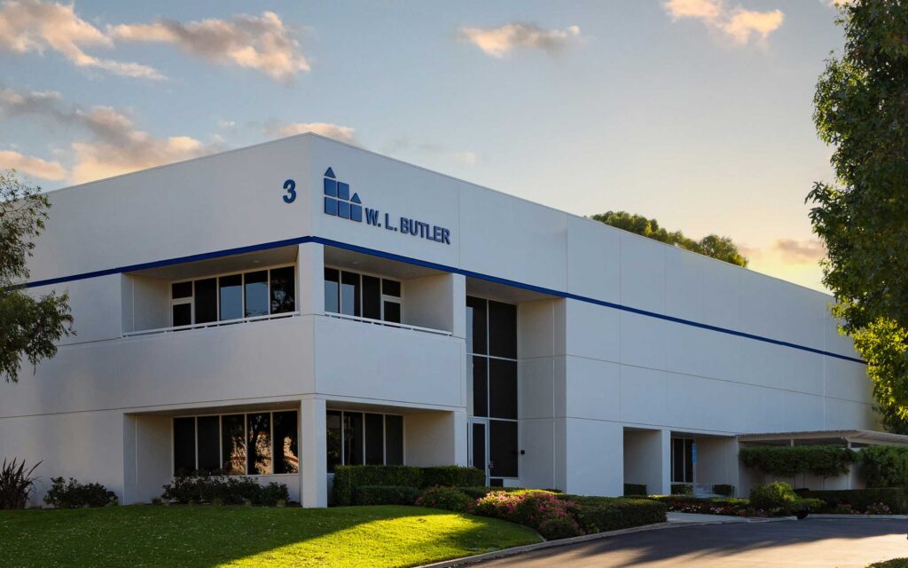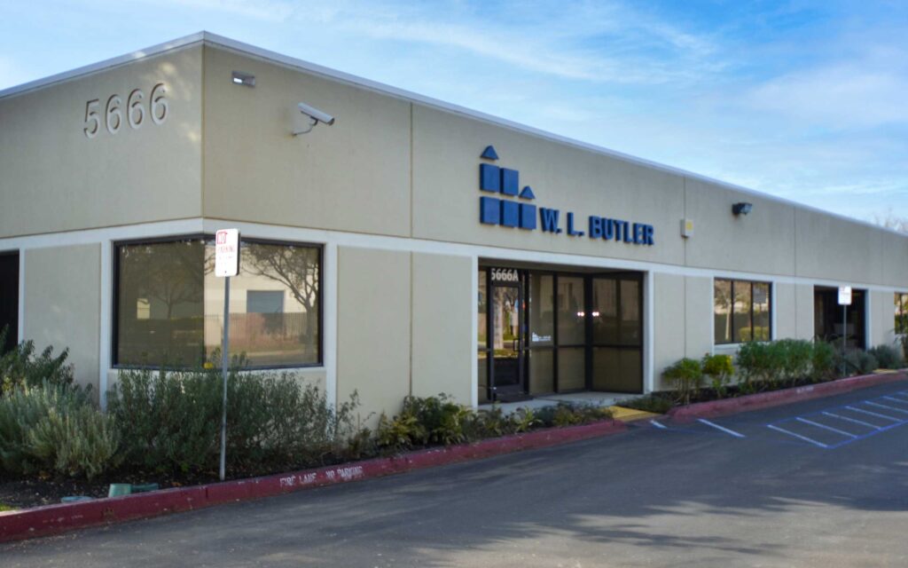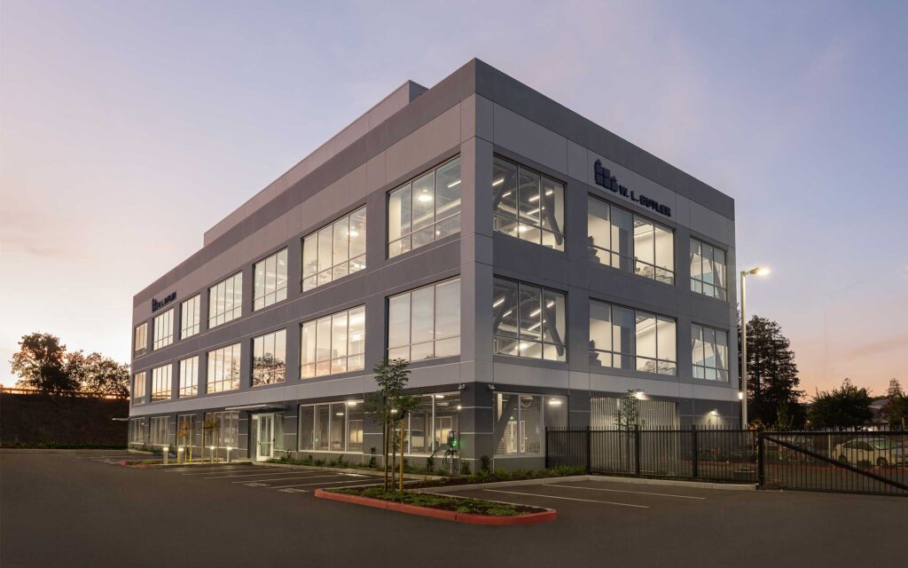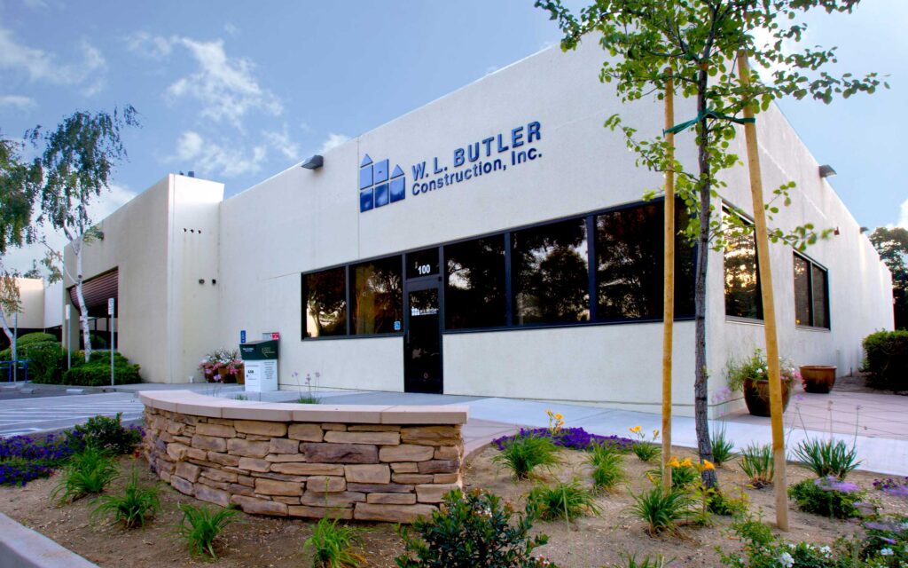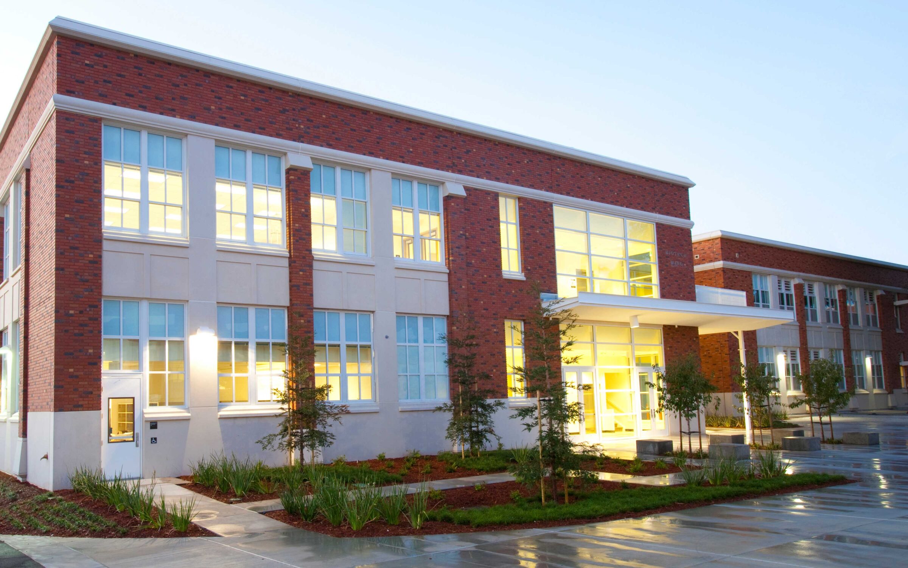
San Mateo High School Biotech Building
Ground-up two-story biotech facility consisting of a steel and precast concrete superstructure
Owner
Architect
Market Sector
EducationThis brick veneer building has been constructed on an open and operating campus environment; featuring several science labs, an elevator, classrooms and offices. The ground floor has 9,000 square feet of instructional space; an 18-station laboratory; a bio-manufacturing room and independent research laboratory; a plant tissue culture facility; a chemical stockroom and storage area; a bio-imaging room; computer research area and a student conference area. The second floor boasts a 4,000 square foot conference room and distance learning facility to host guest speakers and facilitate video conferencing. Upstairs also has a spot for a greenhouse, long-term storage and staff offices. A new bridge connects the adjacent building already on campus to the facility. New landscaping accompanies the building, as well as sitework including a concrete curb/gutter, storm drain system, underground utilities, concrete pavement and an asphalt driveway. The newest addition is not only a state-of-the-art teaching facility featuring cutting edge technology; it is also a ‘green-focused building’ equipped with an energy efficient HVAC system, an abundance of natural light and recycled materials. This facility is a great opportunity to reinforce the adoption of Earth-friendly solutions into the lives of today’s youth during their academic studies.


