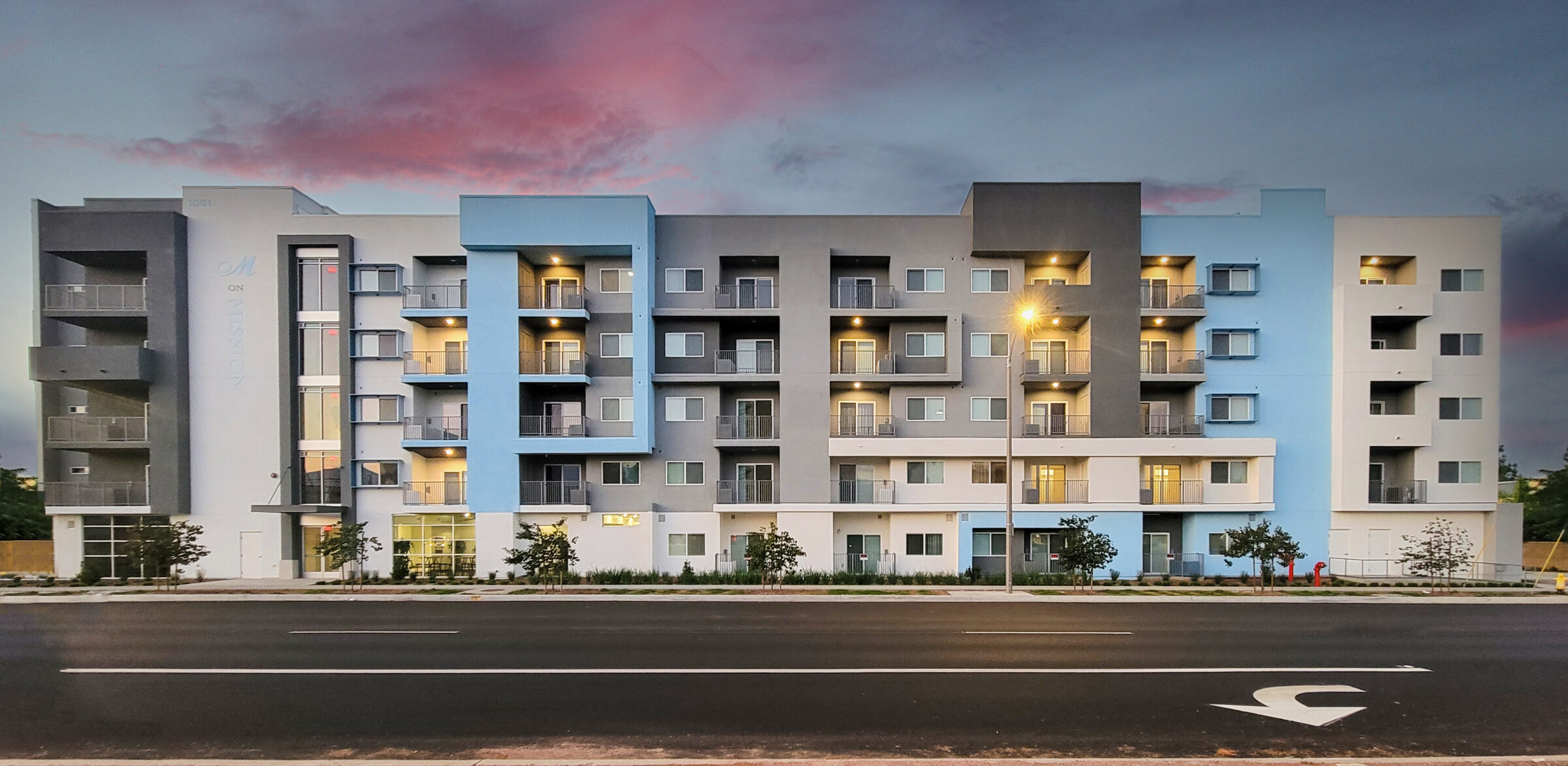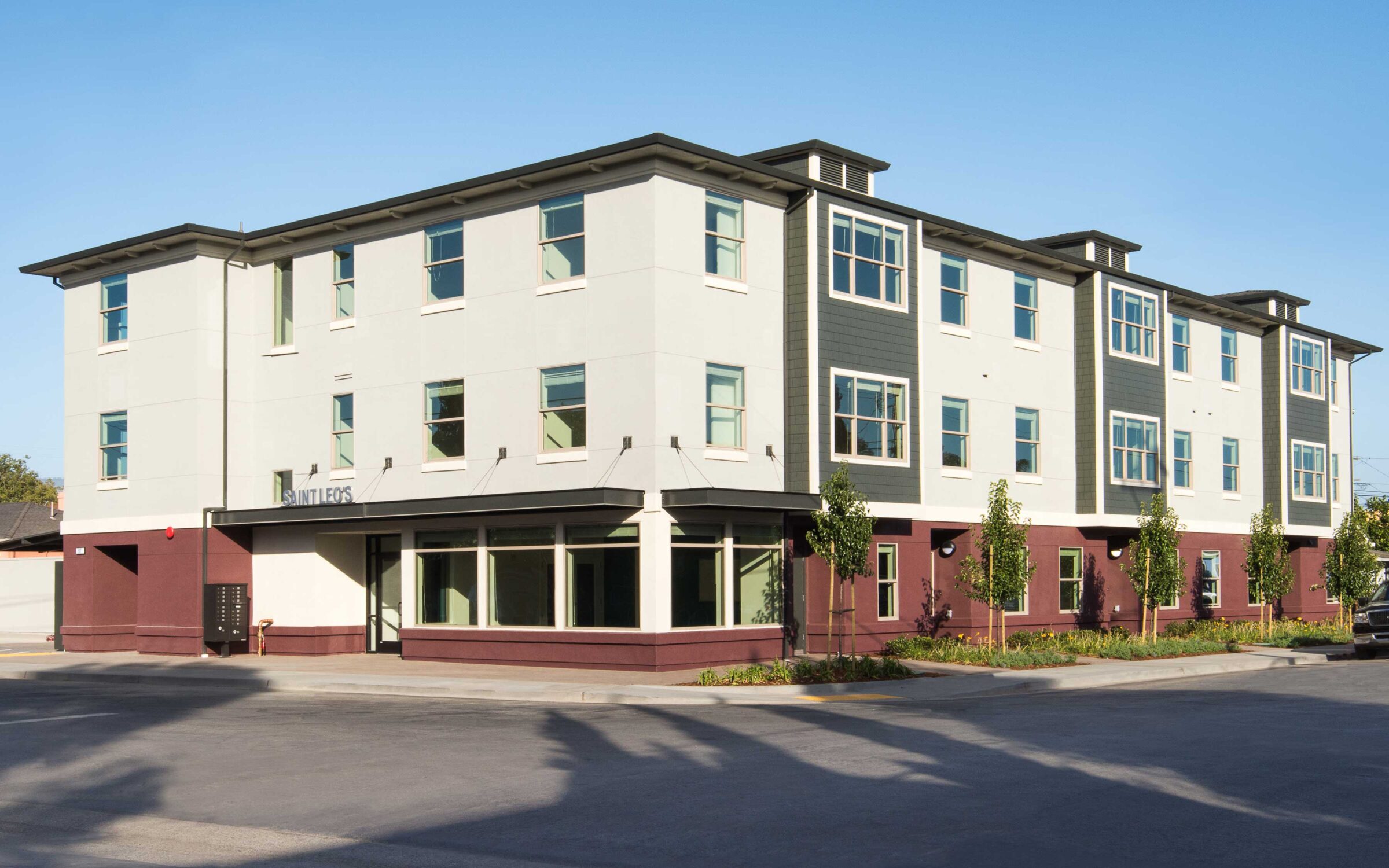
Palmetto Apartments
New Ground-Up Residential Development

Ground-up low-income housing with designer finishes throughout
Construction of a multi-family, three-story wood-framed energy-efficient building consisting of 15 apartments, carports, on-grade parking with pavers, and an additional on-site storage locker for every apartment. The ground floor is equipped with three ADA apartments including a studio, two-bedroom and three-bedroom unit with stackable washer and dryer in each; as well as a community room, kitchen and unisex restroom. The second and third floors feature two-and three-bedroom units with two baths ranging from 582 sq. ft. to 1,044 sq. ft. complete with vinyl plank flooring, Whirlpool appliances and stainless steel kitchen sink. The two top floors also provide a separate study rooms for quiet student learning and laundry facilities. This 18,962 sq. ft. project, built on behalf of the St. Francis Center, adds much needed low-income housing in the South Fair Oaks Neighborhood.