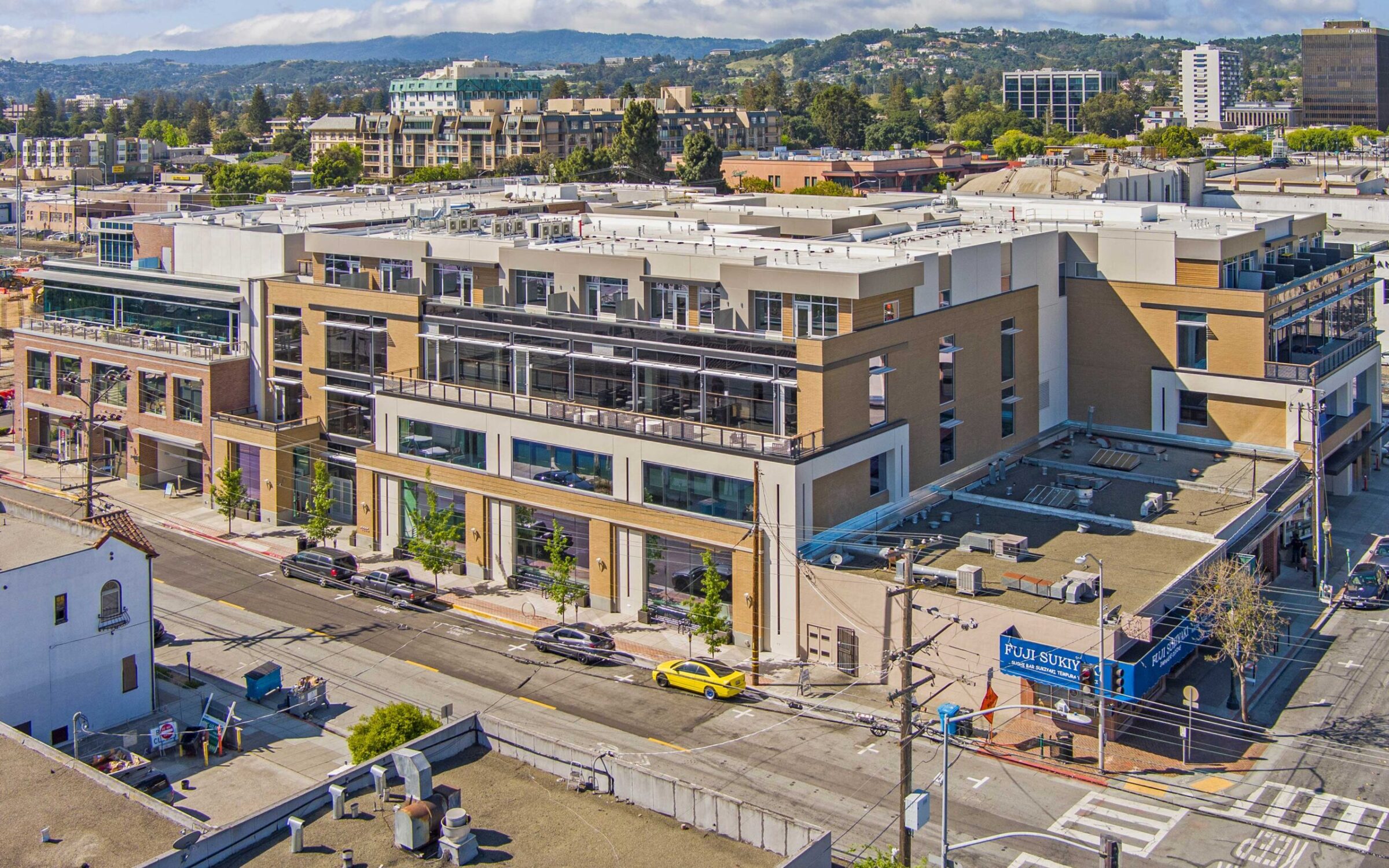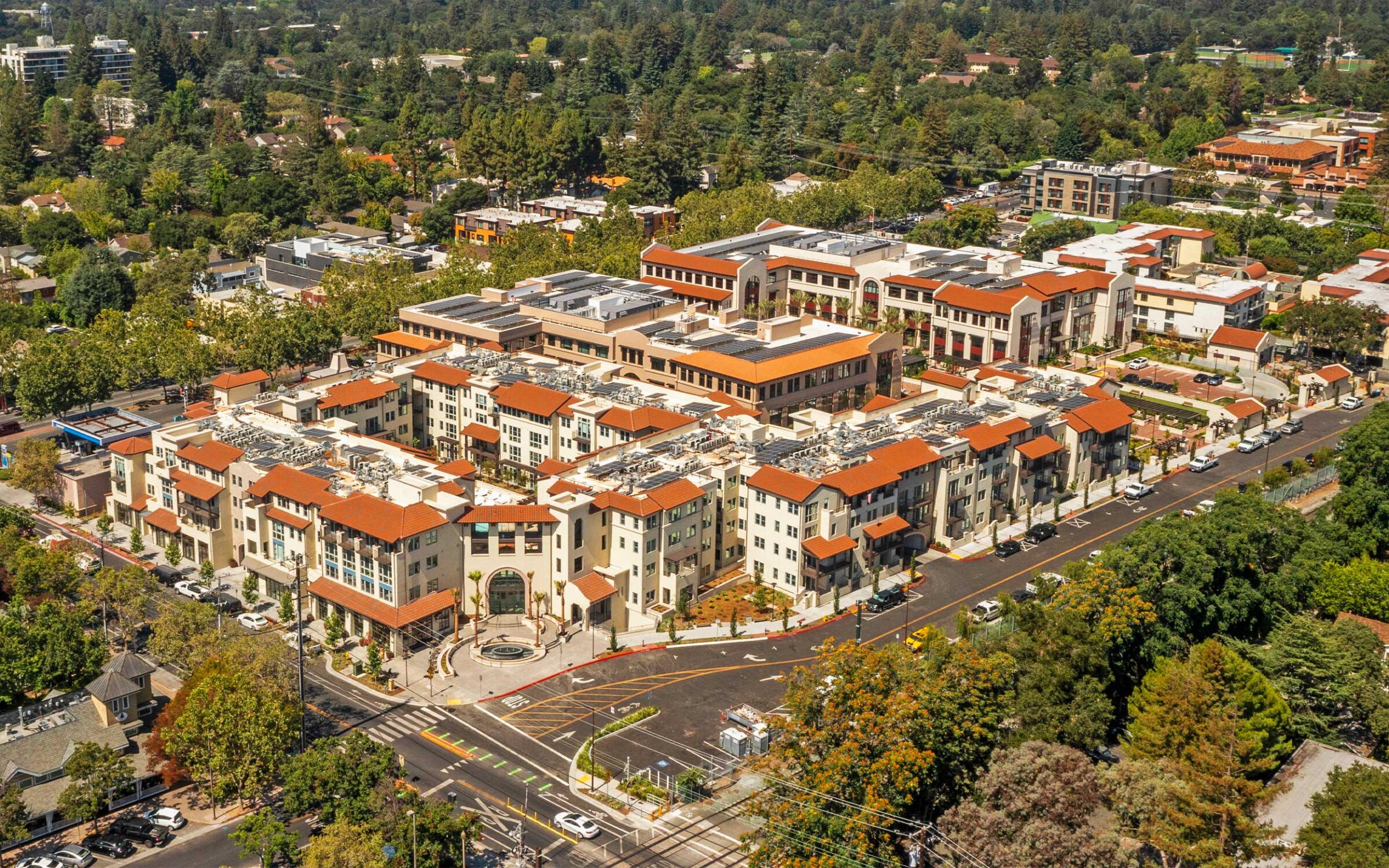
3rd & Claremont
Four-story mixed-use with 25 apartments, office space, and below grade parking

Mid-Peninsula Mixed-Use Development
Designed to enhance public space and connectivity, maintain the city’s “village character” and promote healthy living and sustainability, this Santa Barbara Spanish-styled development constructed on a 6.4 acre site incorporates two three-story Class A+ office buildings, gated residential space (including below market rate rental units), and a 2-level podium with ground floor retail and common open spaces. The Type IA garage offers secured subterranean parking as well as additional office and residential tenant amenities. Transit-centered, the site is located near the Menlo Park CalTrain station and easy access to the El Camino public transportation corridor. Sustainability objectives include LEED Gold certification and solar panels designed to supply much of the electrical demand of the offices and residents.