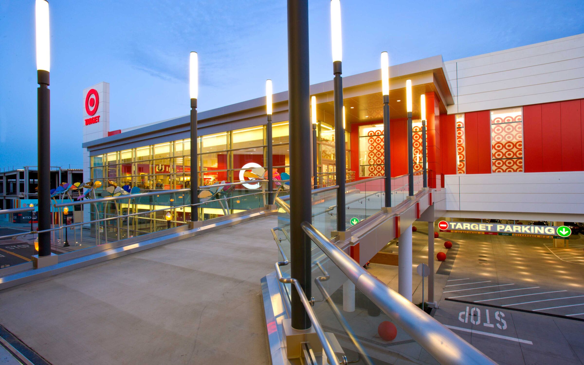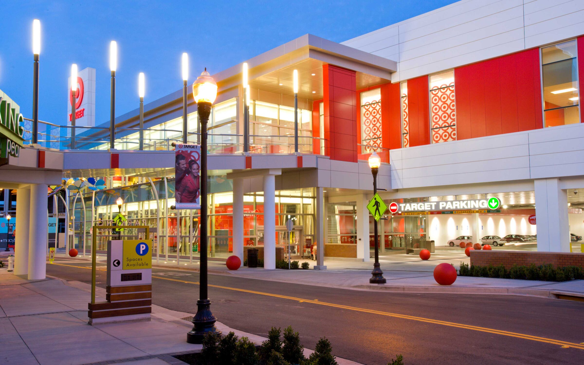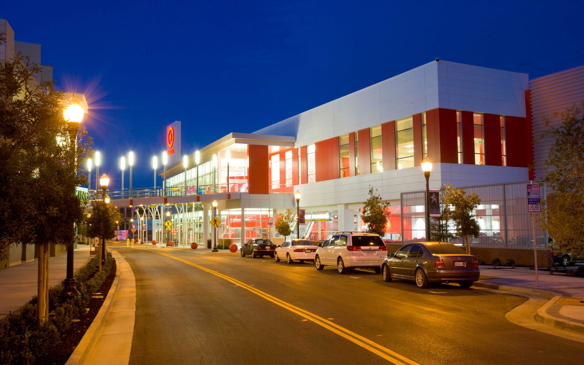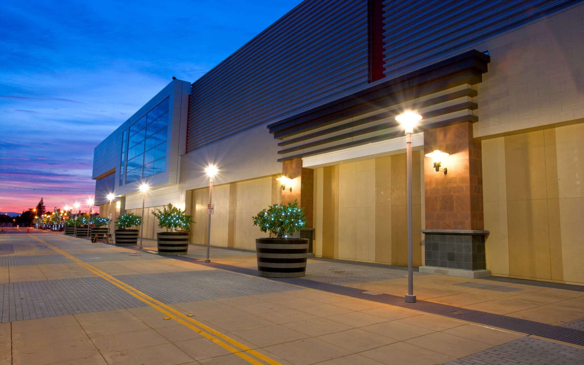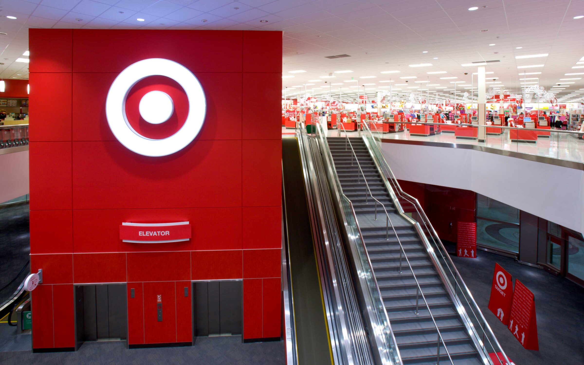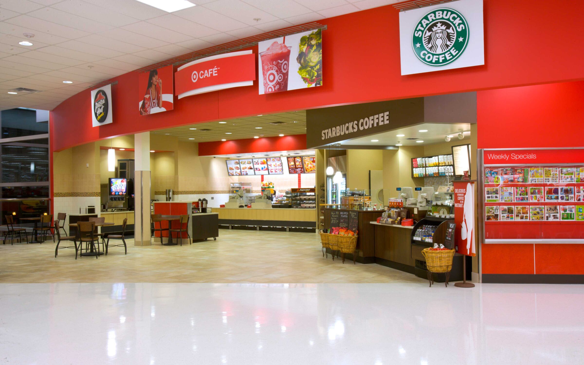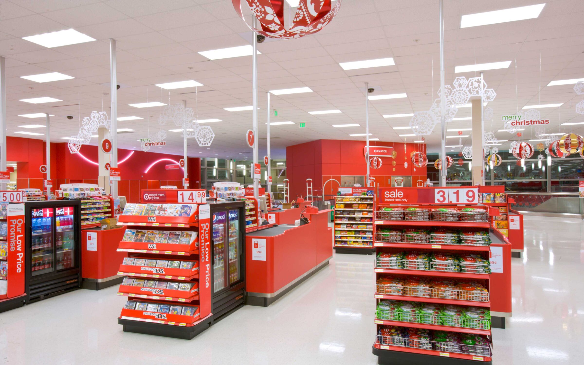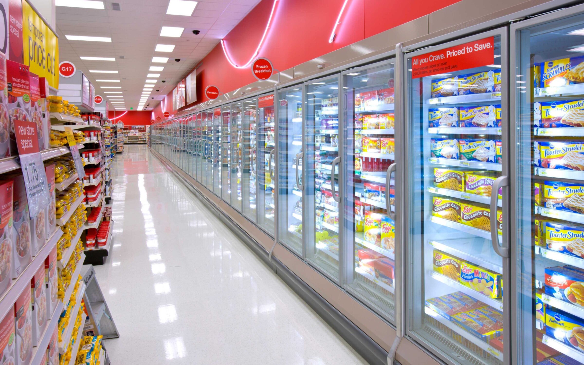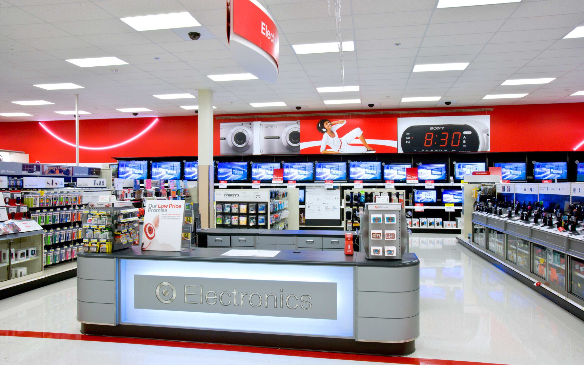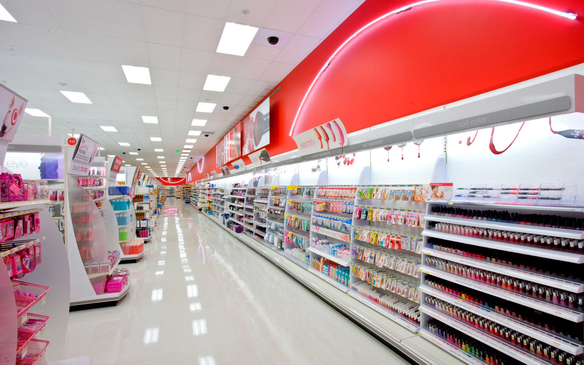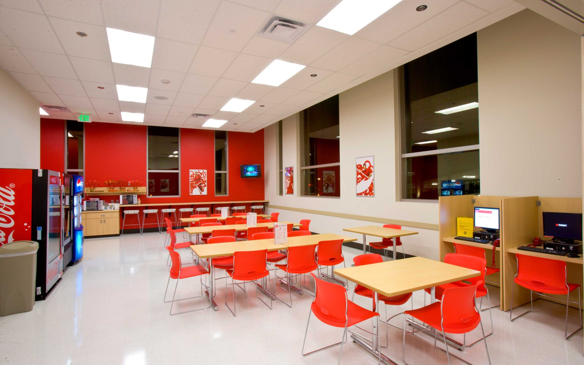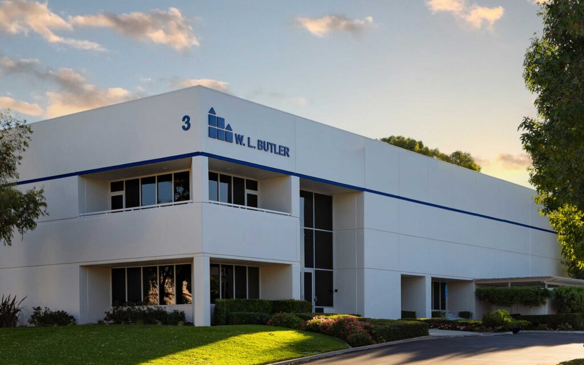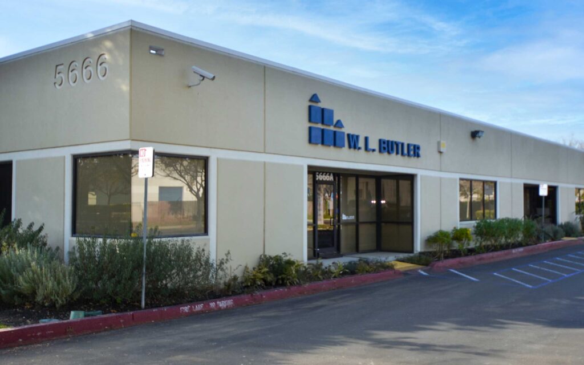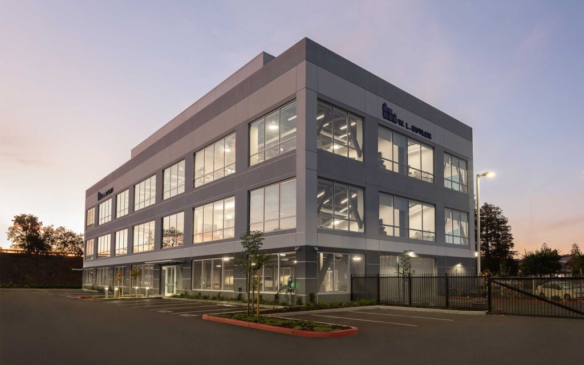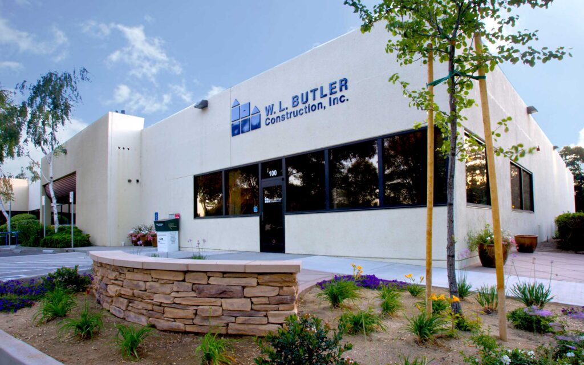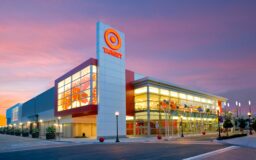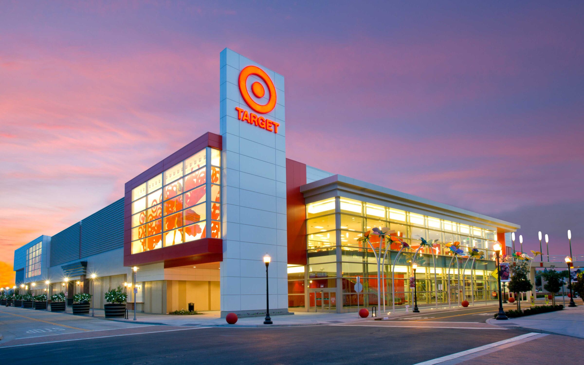
Target
Renovation of a former Montgomery Ward with all-new utilities installed below grade
Owner
Architect
Market Sector
RetailRenovation of a former Montgomery Ward with all-new utilities installed below grade. This unique store includes a 106,000 square foot pre-cast parking garage and receiving area below with 38,000 square feet of additional retail attached at grade level featuring two escalators, Vermaports, passenger/freight elevators and a VRCR. The second floor (store level) is accessible via a street bridge adjacent to the parking structure. The exterior is clad with metal siding and a two-story glass wall on two sides at the main entry. The opening of this award-winning retail project was intended to revitalize and redevelop the landmark Sunnyvale Town Center by converting the aging mall to an open air, pedestrian friendly destination. The project spurred the city to complete sidewalks, street and curb improvements; delivering a wonderful retail experience for the community.


