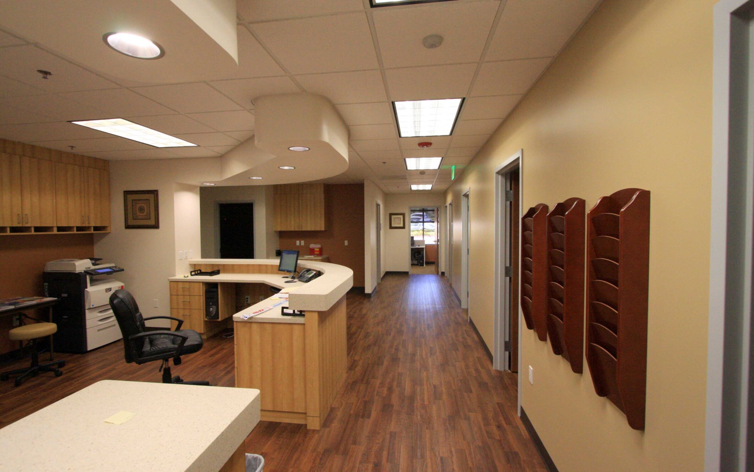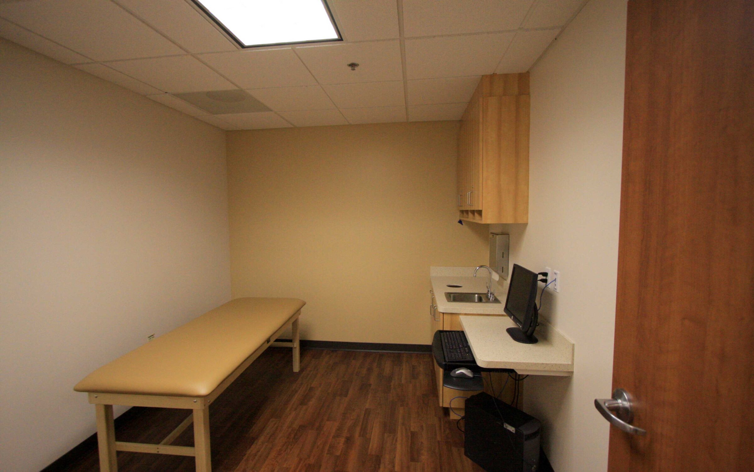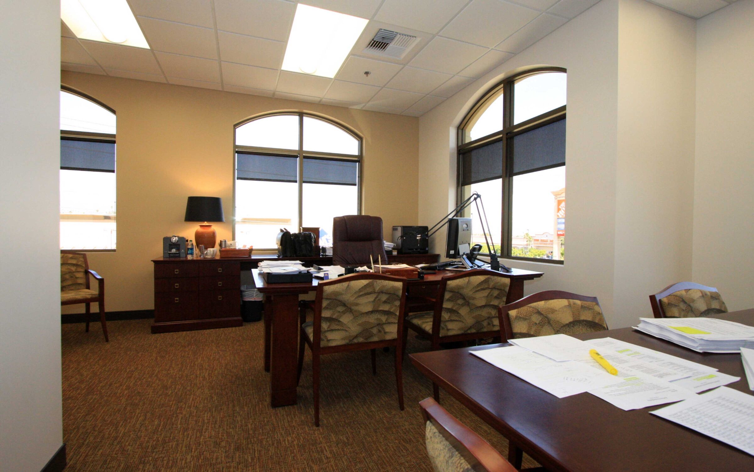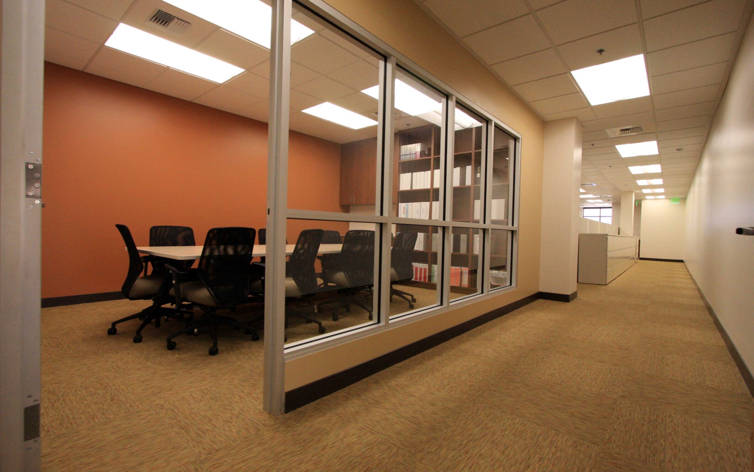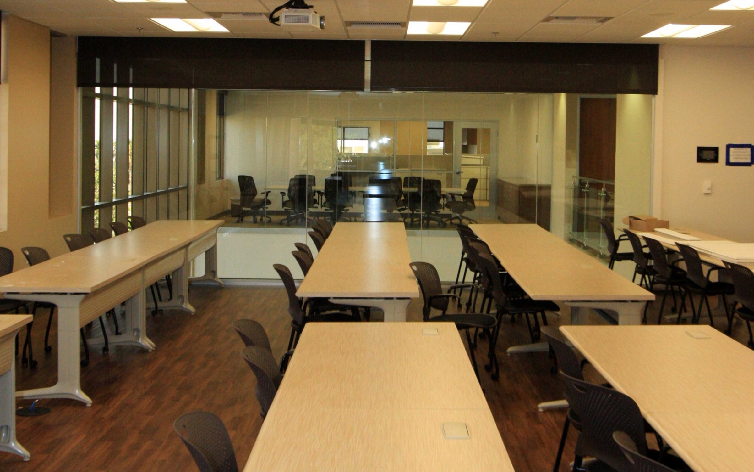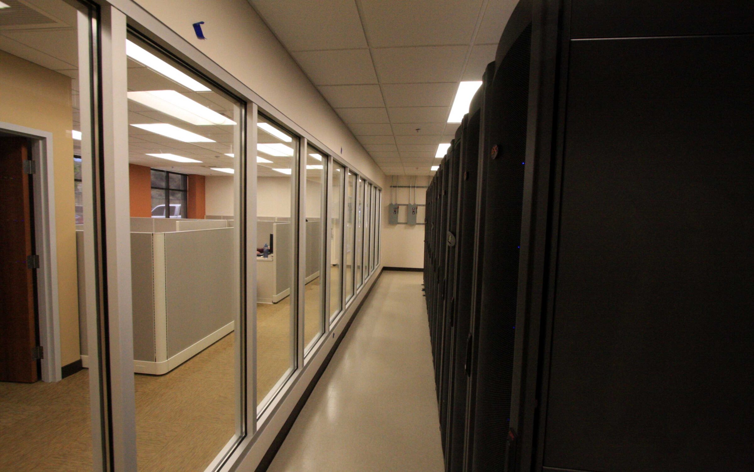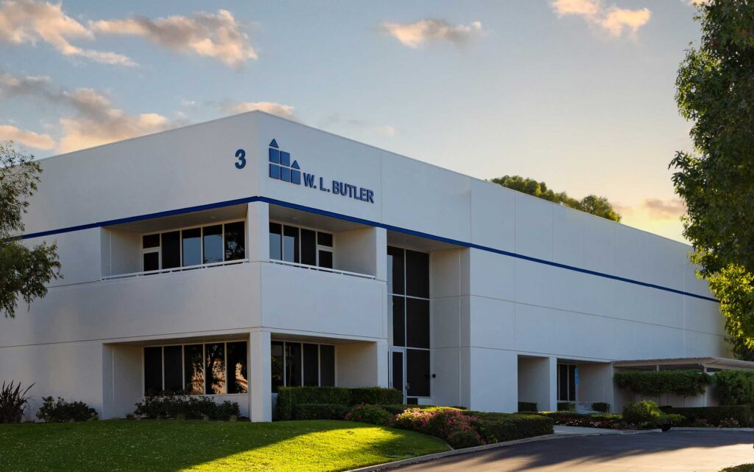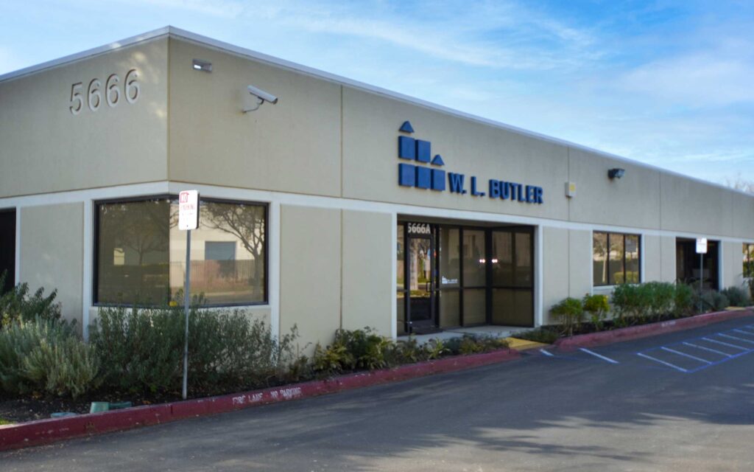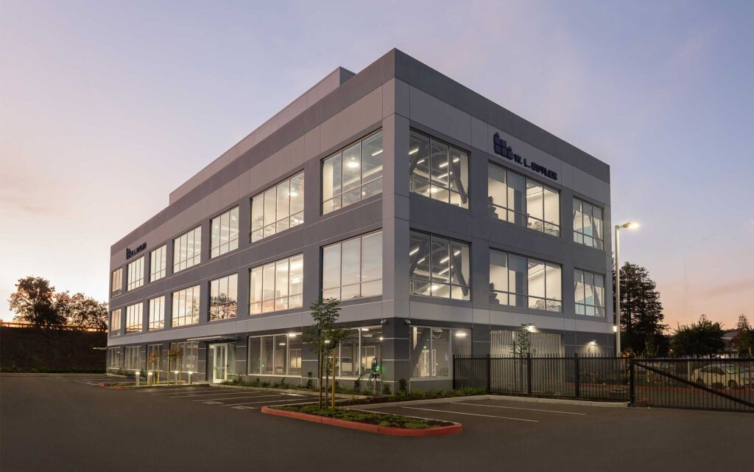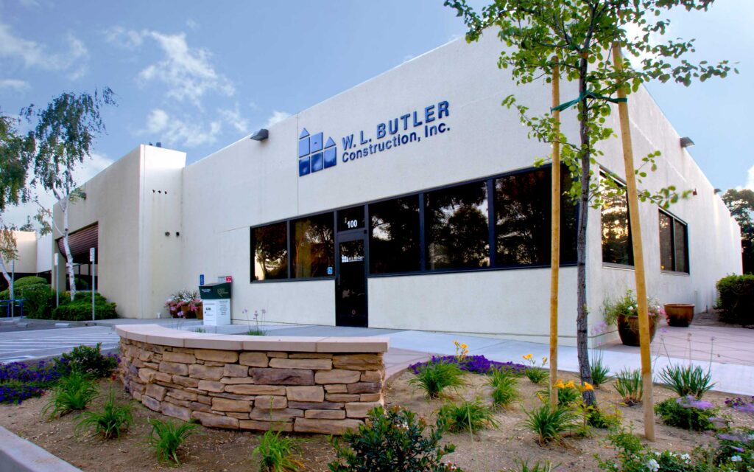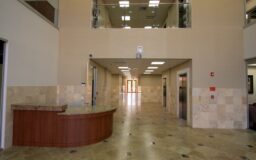
Vantage Medical Group
Conversion of an existing office to accommodate a new medical facility
Owner
Architect
The reconfigured three-story building included executive offices for several primary care physicians on the top floor; equipped with private bathrooms, a board room and cubicles. The second floor was furnished with additional cubicles, offices, a lunch room, training room and conference room. The first floor houses two separate suites featuring a data center and urgent care center complete with exams rooms, x-ray room, waiting room and reception.


