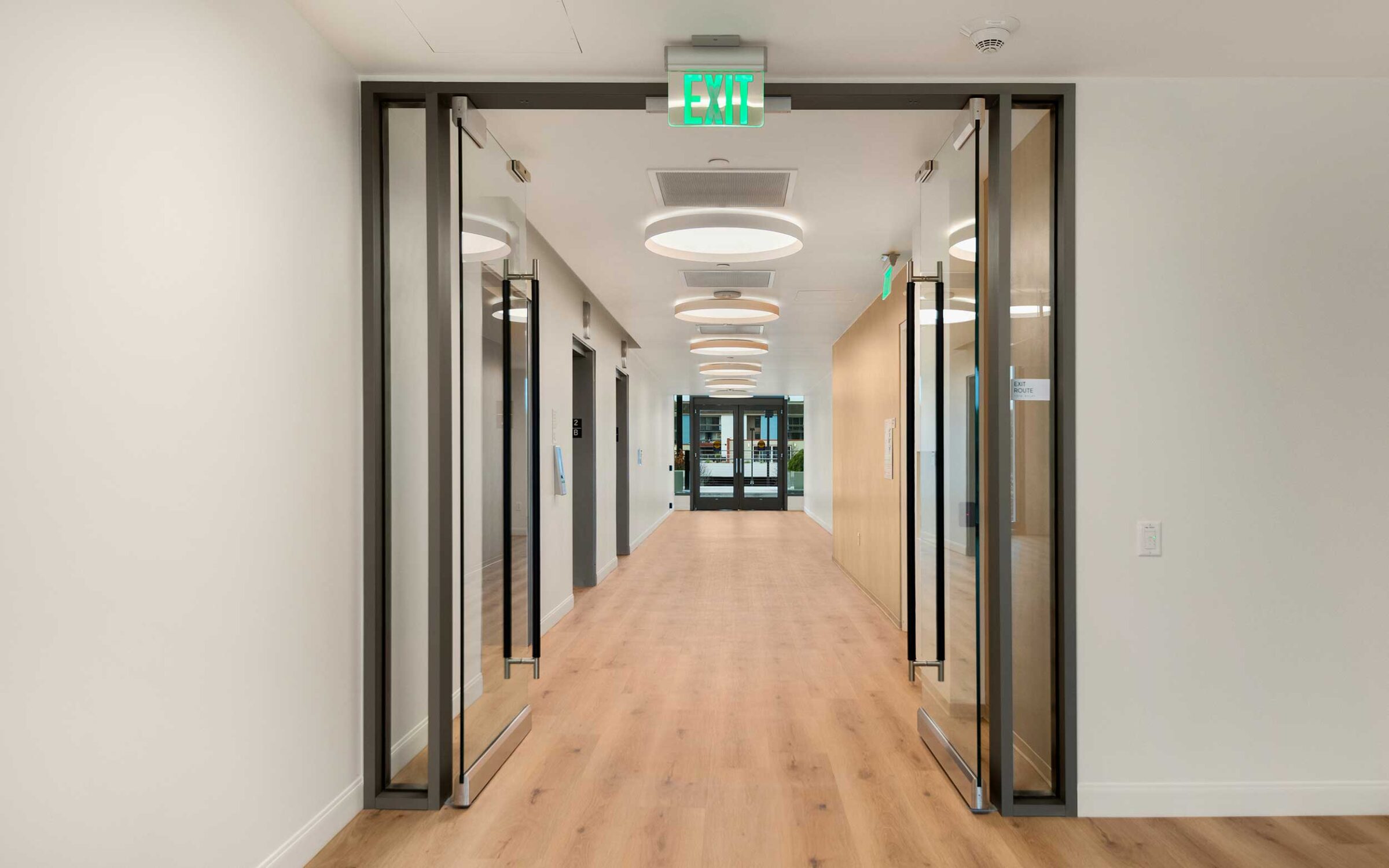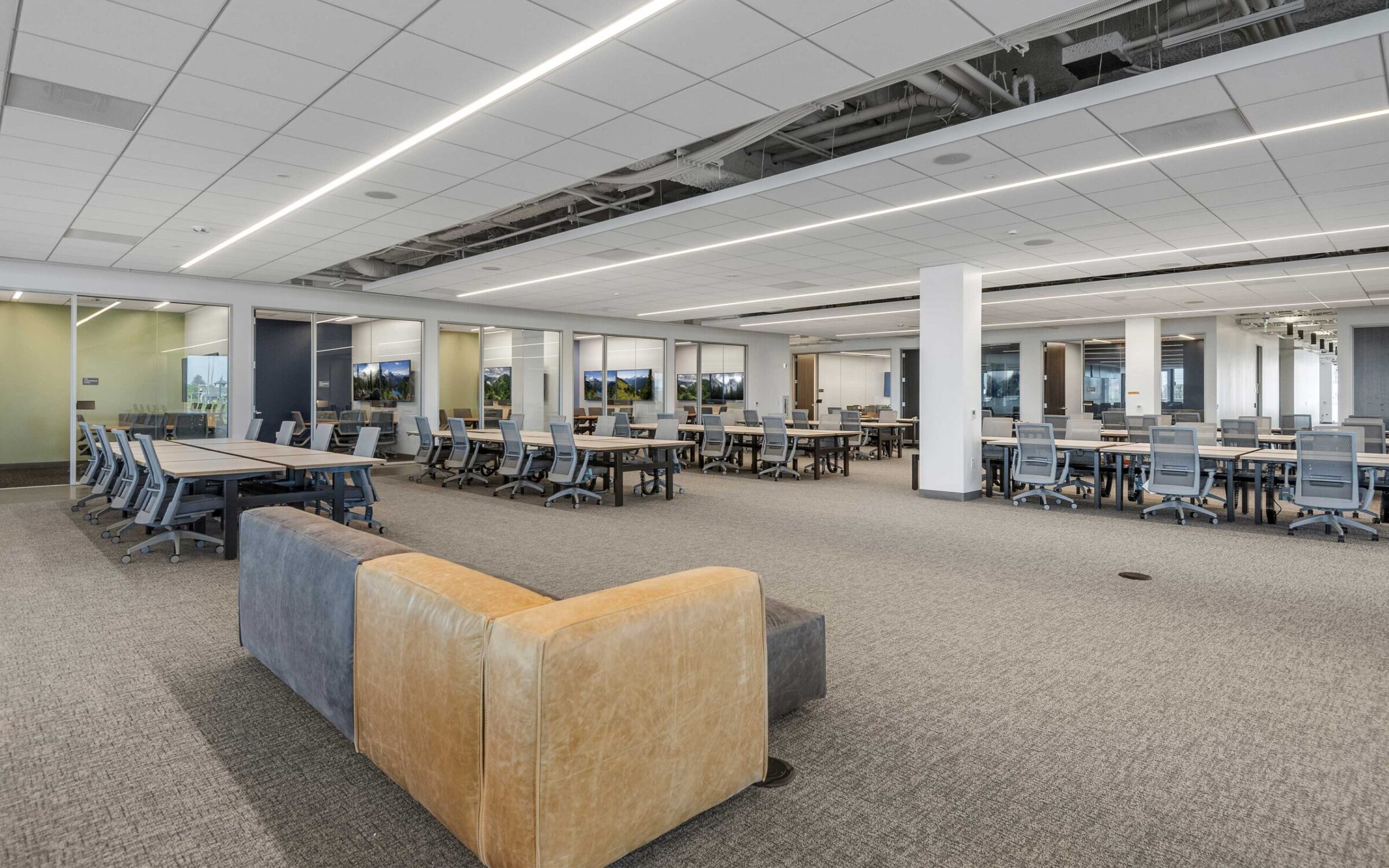
Design Build TI
Tenant Improvement

Interior improvements to a new ground-up shell for a high-tech company
Tenant improvements spanning 112,000 square feet with two floors of underground parking and valet service. This design-build project features a main lobby entrance and three floors of office space with multiple AV-equipped conference rooms, break areas, showers, bike storage, full-size commercial kitchen and gender-neutral restrooms. Finishes include polished concrete flooring and carpet throughout. The fourth floor has an Espresso Bar and high-end rooftop terrace for gatherings. A passthrough connects the adjacent building to allow for tenant expansion.