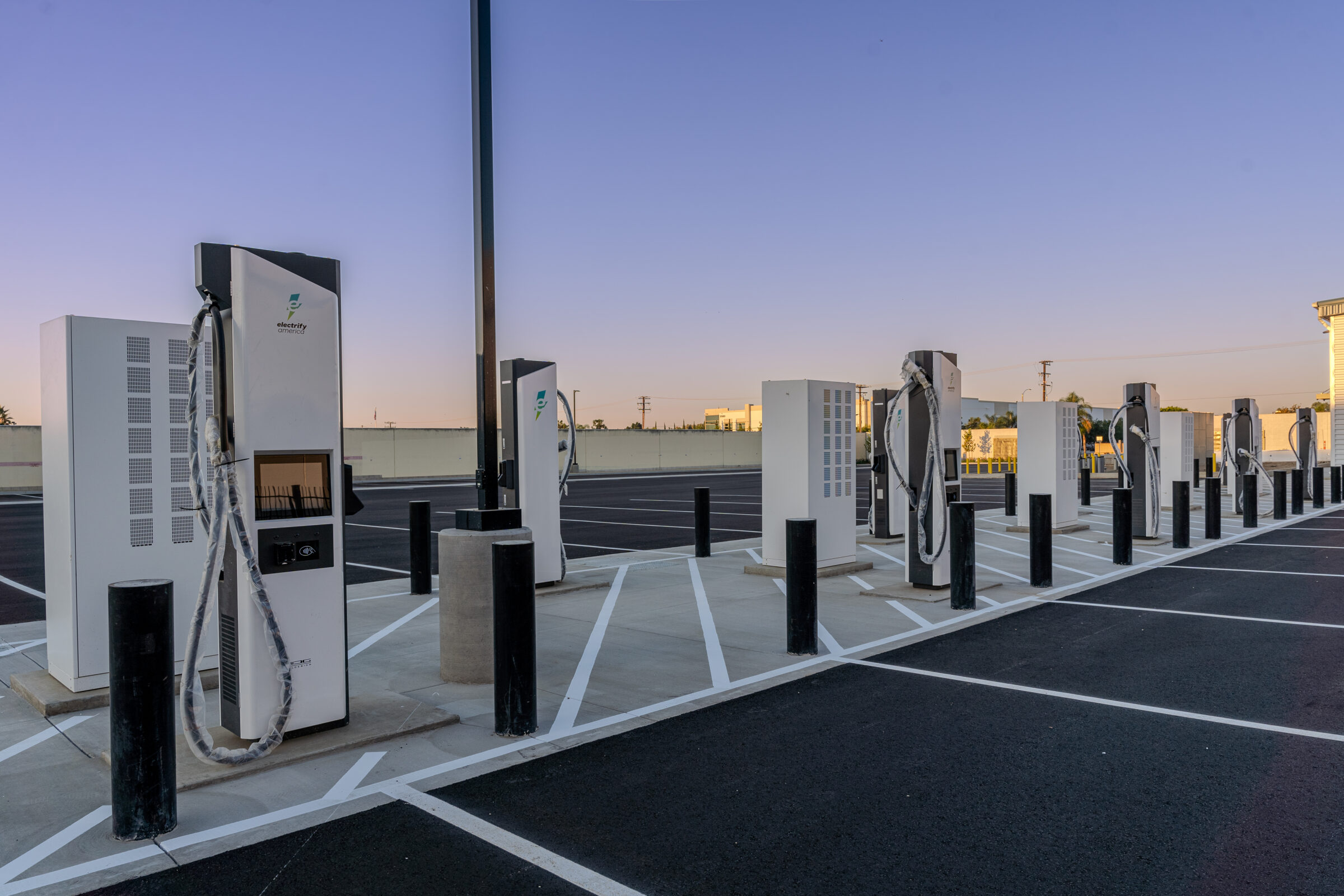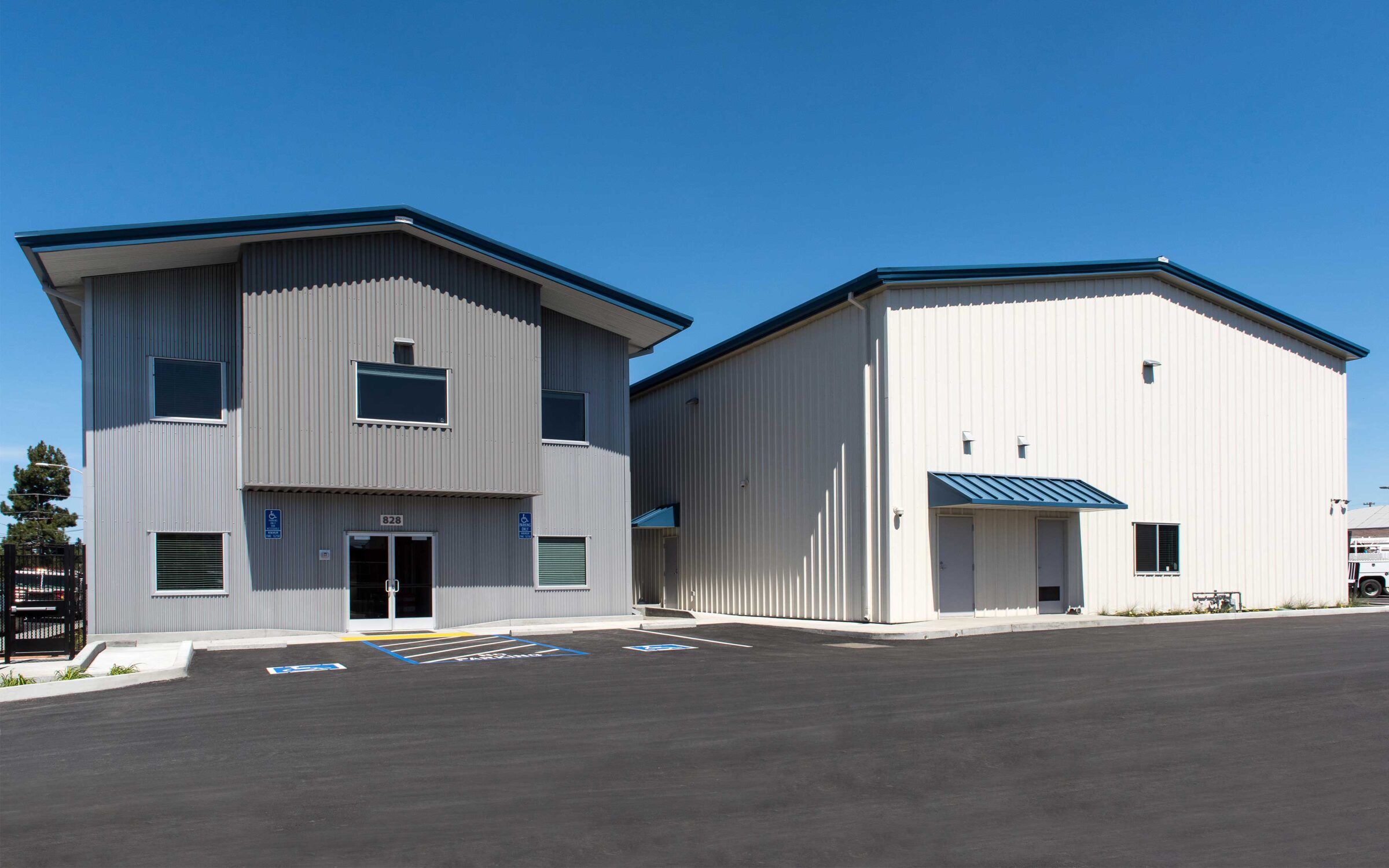
Design-Build Electric Semi Truck Charging and Maintenance Facility
Sustainable Transportation Solutions

Expansion of a corporate office for an underground utilities subcontractor
Addition of two new buildings and removal of the existing office upon completion. The first building was a two-story pre-fabricated steel designed to serve as the company’s division headquarters; complete with 10 offices, lobby, conference room and breakroom at the front of the property. An adjacent prefab structure serves as a storage/shop building to repair field trucks. The scope included enclosures for an onsite carwash and 10,000 gal. above ground fuel dispensing tank, installation of a double gate entrance and bioswales along the perimeter.