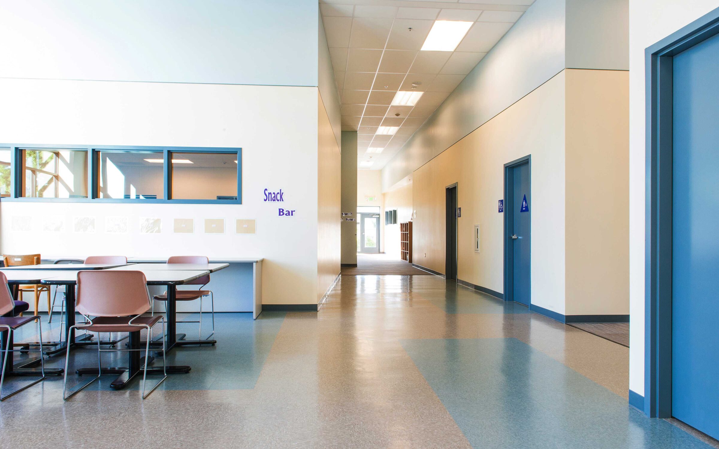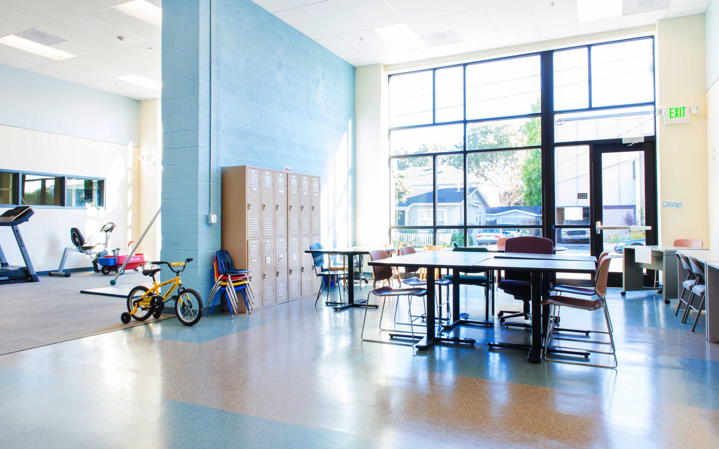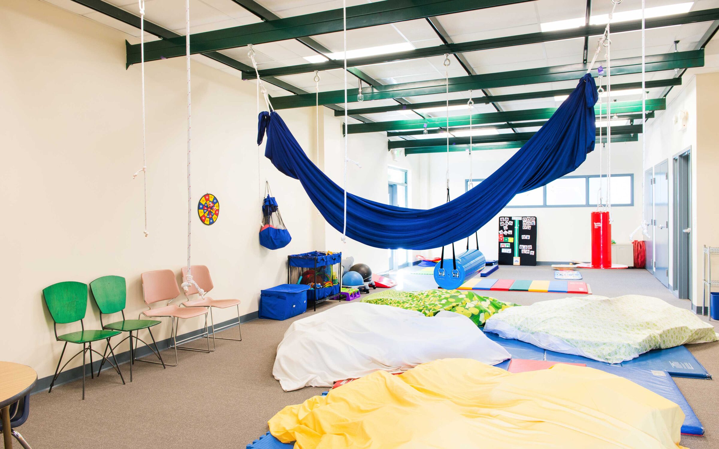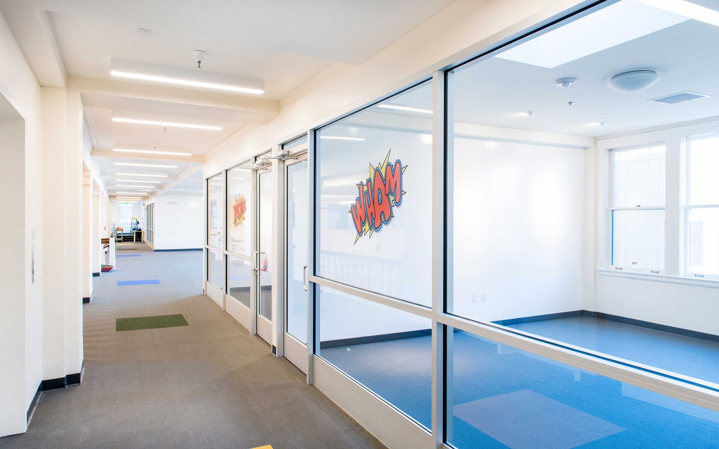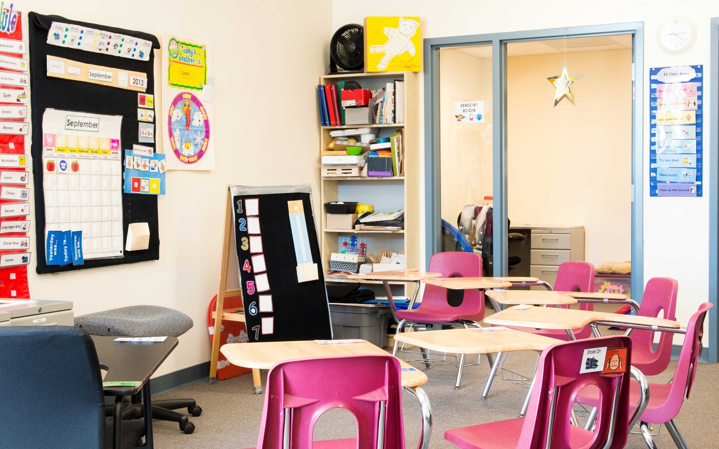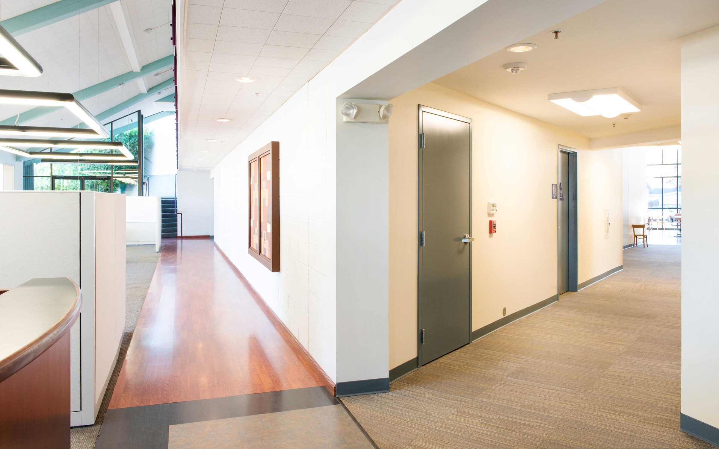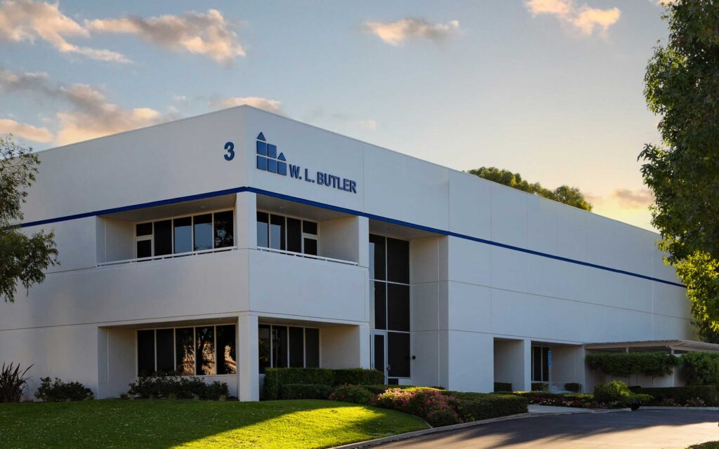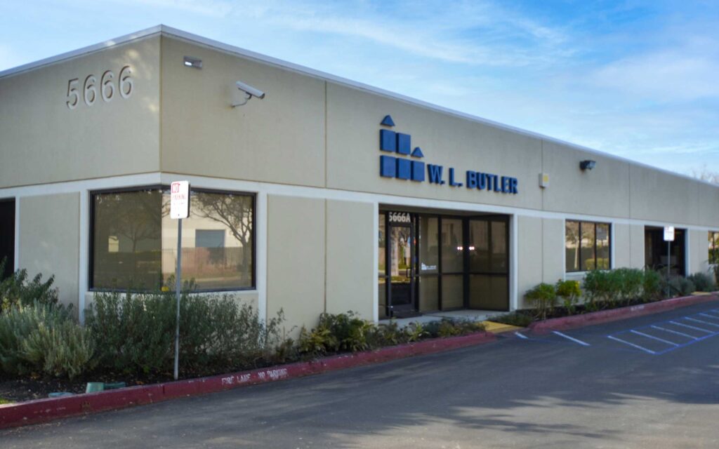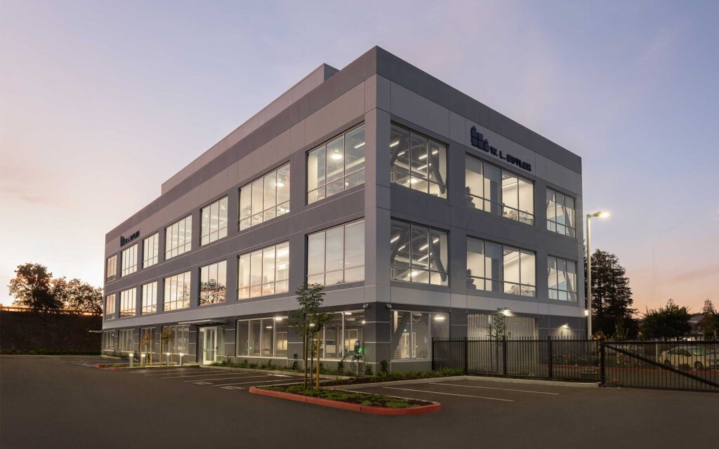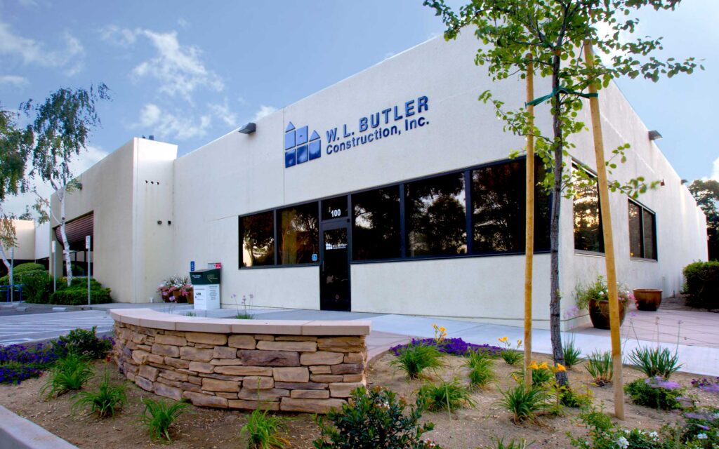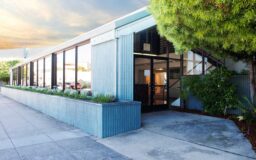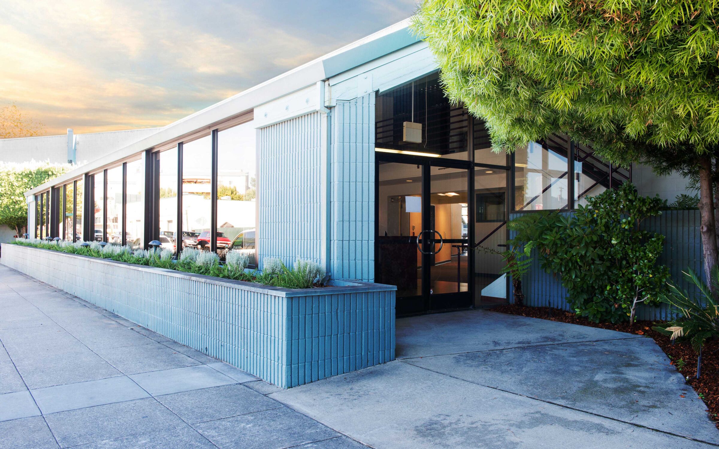
Wings Learning Center
Repurposing of a warehouse/office space to a specialized education center
Owner
Architect
Market Sector
EducationFirst floor modifications included adding small-group classrooms, occupational therapy facility, food service and play area; serving approximately 36 students. The completed project received new exit doors, storefront, roof top HVAC units, light fixtures, fire alarm, cabling, MEP systems and bathrooms. Interior designed specifically for autistic children and young adults (ages 6 to 22). Six classrooms, an occupational therapy gym, several bathrooms, a kitchen, a music therapy space, speech therapy offices, administration offices and common community areas for lectures and training and assemblies were all designed and built to meet the clients needs.


